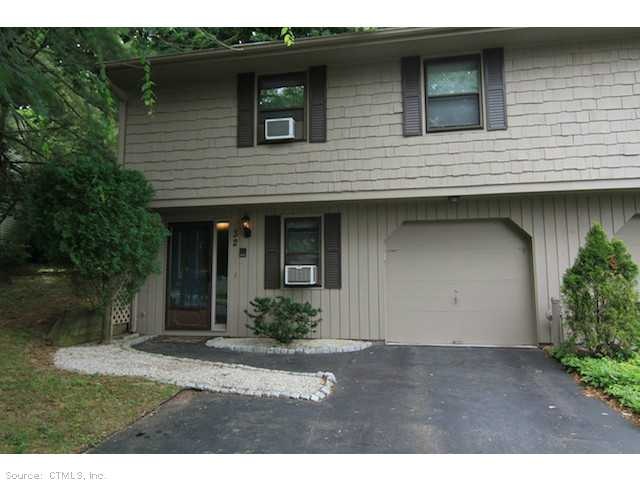
32 Schoolhouse Crossing Unit 32 Wethersfield, CT 06109
Highlights
- Open Floorplan
- 1 Fireplace
- Baseboard Heating
- Deck
- 1 Car Attached Garage
About This Home
As of September 2013Pristine end unit,attach gar,gorgeous high end kit.2 Sliders to deck off liv. Rm open flr plan perfect for entertaining,huge mastr, walkin closet,over 26k in upgrades. Town recognizes unit as a 1 bed but client finished lower rm for 2nd bed. A must see!
Last Agent to Sell the Property
Cynthia Burke
KW Legacy Partners License #RES.0776269 Listed on: 07/23/2013
Last Buyer's Agent
Cynthia Burke
KW Legacy Partners License #RES.0776269 Listed on: 07/23/2013
Property Details
Home Type
- Condominium
Est. Annual Taxes
- $4,292
Year Built
- Built in 1983
HOA Fees
- $187 Monthly HOA Fees
Home Design
- Vinyl Siding
Interior Spaces
- 1,083 Sq Ft Home
- Open Floorplan
- 1 Fireplace
Kitchen
- Oven or Range
- Microwave
- Dishwasher
Bedrooms and Bathrooms
- 2 Bedrooms
- 1 Full Bathroom
Partially Finished Basement
- Walk-Out Basement
- Basement Fills Entire Space Under The House
Parking
- 1 Car Attached Garage
- Parking Deck
- Automatic Garage Door Opener
Outdoor Features
- Deck
Schools
- Emerson Elementary School
- Wethersfield High School
Utilities
- Baseboard Heating
- Heating System Uses Natural Gas
- Cable TV Available
Community Details
Overview
- Association fees include grounds maintenance, insurance, property management
- Crossings Community
- Property managed by IMAGINEERS
Pet Policy
- Pets Allowed
Ownership History
Purchase Details
Home Financials for this Owner
Home Financials are based on the most recent Mortgage that was taken out on this home.Purchase Details
Home Financials for this Owner
Home Financials are based on the most recent Mortgage that was taken out on this home.Purchase Details
Similar Home in Wethersfield, CT
Home Values in the Area
Average Home Value in this Area
Purchase History
| Date | Type | Sale Price | Title Company |
|---|---|---|---|
| Warranty Deed | $145,000 | -- | |
| Warranty Deed | $160,000 | -- | |
| Warranty Deed | $90,000 | -- |
Mortgage History
| Date | Status | Loan Amount | Loan Type |
|---|---|---|---|
| Previous Owner | $128,000 | No Value Available | |
| Previous Owner | $32,000 | No Value Available |
Property History
| Date | Event | Price | Change | Sq Ft Price |
|---|---|---|---|---|
| 07/01/2017 07/01/17 | Rented | $1,400 | 0.0% | -- |
| 06/18/2017 06/18/17 | Under Contract | -- | -- | -- |
| 06/02/2017 06/02/17 | For Rent | $1,400 | 0.0% | -- |
| 09/30/2013 09/30/13 | Sold | $145,000 | -7.0% | $134 / Sq Ft |
| 09/09/2013 09/09/13 | Pending | -- | -- | -- |
| 07/23/2013 07/23/13 | For Sale | $155,900 | -- | $144 / Sq Ft |
Tax History Compared to Growth
Tax History
| Year | Tax Paid | Tax Assessment Tax Assessment Total Assessment is a certain percentage of the fair market value that is determined by local assessors to be the total taxable value of land and additions on the property. | Land | Improvement |
|---|---|---|---|---|
| 2024 | $4,349 | $100,630 | $0 | $100,630 |
| 2023 | $4,204 | $100,630 | $0 | $100,630 |
| 2022 | $4,134 | $100,630 | $0 | $100,630 |
| 2021 | $4,093 | $100,630 | $0 | $100,630 |
| 2020 | $3,749 | $92,130 | $0 | $92,130 |
| 2019 | $3,753 | $92,130 | $0 | $92,130 |
| 2018 | $4,062 | $99,600 | $0 | $99,600 |
| 2017 | $3,961 | $99,600 | $0 | $99,600 |
| 2016 | $3,839 | $99,600 | $0 | $99,600 |
| 2015 | $3,804 | $99,600 | $0 | $99,600 |
| 2014 | $3,659 | $99,600 | $0 | $99,600 |
Agents Affiliated with this Home
-

Seller's Agent in 2017
Cynthia Burke
KW Legacy Partners
-
Matthew Miale

Seller Co-Listing Agent in 2017
Matthew Miale
KW Legacy Partners
(860) 416-1815
48 in this area
1,181 Total Sales
Map
Source: SmartMLS
MLS Number: G657905
APN: WETH-000016-000000-000008
- 26 Schoolhouse Crossing
- 185 Knollwood Rd
- 803 Nott St
- 47 Forest Dr
- 268 Goff Rd
- 49 Cedar Ridge Rd
- 351 Ridge Rd
- 70 Cedar Ridge Rd
- 492 Ridge Rd
- 24 Millbrook Ct
- 134 Cedarwood Ln
- 255 Williamstown Ct
- 274 Cedarwood Ln
- 74 Forest Dr
- 135 Windmill Hill
- 165 Centerwood Rd
- 136 Windmill Hill
- 101 Sunrise Terrace
- 104 Willow St
- 184 Goodale Dr
