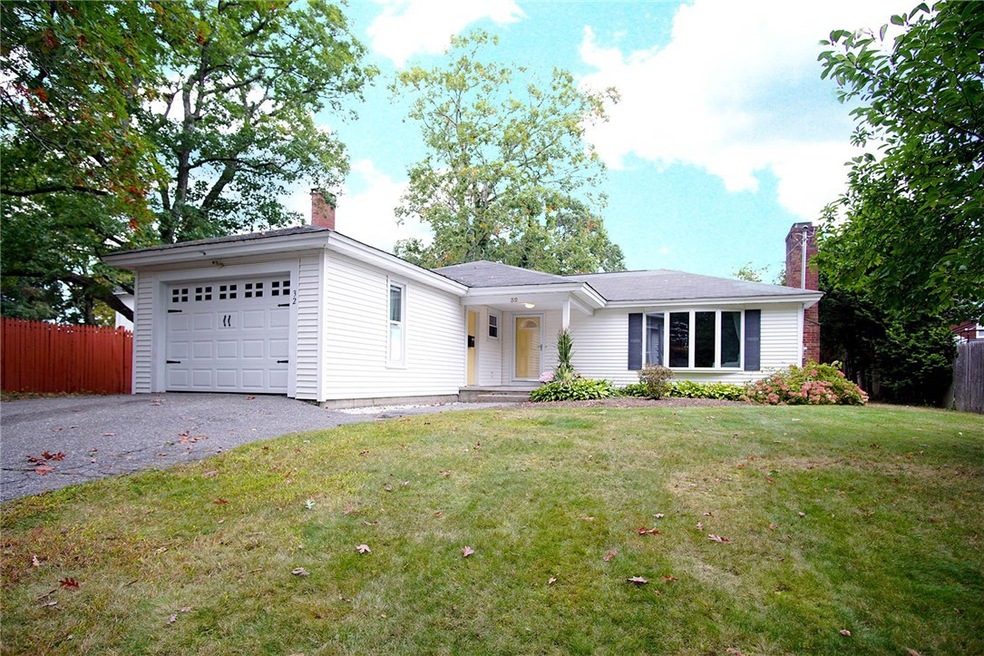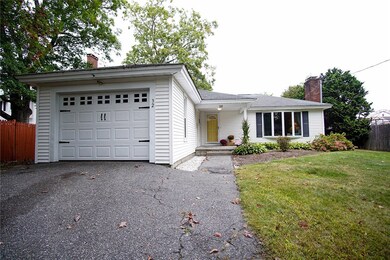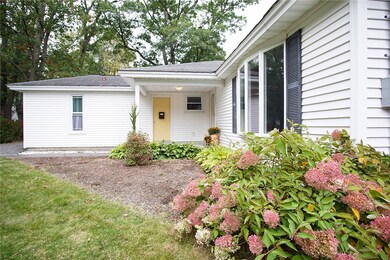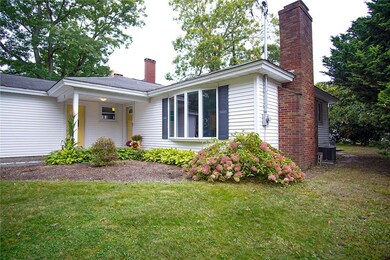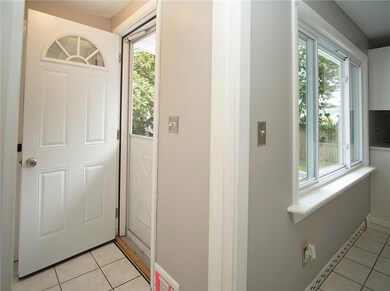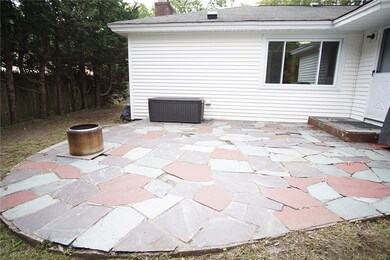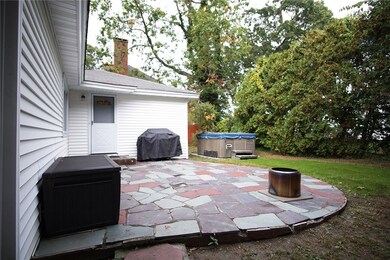
32 Seba Kent Rd Pawtucket, RI 02861
Darlington NeighborhoodHighlights
- Golf Course Community
- Recreation Facilities
- Public Transportation
- Wood Flooring
- 1 Car Attached Garage
- Forced Air Heating and Cooling System
About This Home
As of December 2019Wonderful ranch style home located on a quiet one way street in the desirable Darlington area. An updated home which has 1270 sq ft of above grade living space. Renovations include a completely renovated kitchen in 2015, boasting quartz counter tops and soft close doors, draws and all stainless appliances. Large master bedroom with plenty of closet space. Beautiful hardwoods throughout have been refinished. All windows have been replaced with Anderson windows including basement and in the garage! Cozy up by your warm and inviting fireplace. Above which has been pre wired for cable and all audio needs, no wires will show! Hot water heater 4 years young. Newer heating system and Central AC. New electrical panel installed in 2015, too much to list. Lots of possibilities in the open basement! Nothing to do but move in, decorate to your liking, take a dip in the jacuzzi and enjoy this great home and quiet neighborhood!
Last Agent to Sell the Property
RE/MAX Real Estate Center License #RES.0041559 Listed on: 10/07/2019

Last Buyer's Agent
Joshua Leard
HearthFire Homes License #REB.0018821
Home Details
Home Type
- Single Family
Est. Annual Taxes
- $4,992
Year Built
- Built in 1952
Lot Details
- 9,200 Sq Ft Lot
Parking
- 1 Car Attached Garage
Home Design
- Combination Foundation
- Vinyl Siding
- Plaster
Interior Spaces
- 1-Story Property
- Stone Fireplace
- Wood Flooring
Bedrooms and Bathrooms
- 2 Bedrooms
- 1 Full Bathroom
Unfinished Basement
- Basement Fills Entire Space Under The House
- Interior Basement Entry
Utilities
- Forced Air Heating and Cooling System
- Heating System Uses Gas
- 100 Amp Service
- Water Heater
Listing and Financial Details
- Tax Lot 0285
- Assessor Parcel Number 32SEBAKENTRDPAWT
Community Details
Recreation
- Golf Course Community
- Recreation Facilities
Additional Features
- Darlington Subdivision
- Public Transportation
Ownership History
Purchase Details
Home Financials for this Owner
Home Financials are based on the most recent Mortgage that was taken out on this home.Purchase Details
Home Financials for this Owner
Home Financials are based on the most recent Mortgage that was taken out on this home.Purchase Details
Home Financials for this Owner
Home Financials are based on the most recent Mortgage that was taken out on this home.Similar Homes in Pawtucket, RI
Home Values in the Area
Average Home Value in this Area
Purchase History
| Date | Type | Sale Price | Title Company |
|---|---|---|---|
| Warranty Deed | $260,000 | -- | |
| Warranty Deed | $142,900 | -- | |
| Warranty Deed | $120,000 | -- |
Mortgage History
| Date | Status | Loan Amount | Loan Type |
|---|---|---|---|
| Open | $255,290 | FHA | |
| Previous Owner | $179,583 | FHA | |
| Previous Owner | $6,401 | No Value Available | |
| Previous Owner | $6,500 | No Value Available | |
| Previous Owner | $85,000 | No Value Available | |
| Previous Owner | $80,000 | No Value Available |
Property History
| Date | Event | Price | Change | Sq Ft Price |
|---|---|---|---|---|
| 12/02/2019 12/02/19 | Sold | $260,000 | 0.0% | $102 / Sq Ft |
| 11/02/2019 11/02/19 | Pending | -- | -- | -- |
| 10/07/2019 10/07/19 | For Sale | $259,900 | +81.9% | $102 / Sq Ft |
| 01/08/2015 01/08/15 | Sold | $142,900 | -10.6% | $69 / Sq Ft |
| 12/09/2014 12/09/14 | Pending | -- | -- | -- |
| 09/05/2014 09/05/14 | For Sale | $159,900 | -- | $77 / Sq Ft |
Tax History Compared to Growth
Tax History
| Year | Tax Paid | Tax Assessment Tax Assessment Total Assessment is a certain percentage of the fair market value that is determined by local assessors to be the total taxable value of land and additions on the property. | Land | Improvement |
|---|---|---|---|---|
| 2024 | $4,658 | $377,500 | $176,500 | $201,000 |
| 2023 | $4,525 | $267,100 | $106,700 | $160,400 |
| 2022 | $4,429 | $267,100 | $106,700 | $160,400 |
| 2021 | $4,429 | $267,100 | $106,700 | $160,400 |
| 2020 | $5,012 | $239,900 | $108,900 | $131,000 |
| 2019 | $5,012 | $239,900 | $108,900 | $131,000 |
| 2018 | $4,829 | $239,900 | $108,900 | $131,000 |
| 2017 | $4,449 | $195,800 | $83,500 | $112,300 |
| 2016 | $4,286 | $195,800 | $83,500 | $112,300 |
| 2015 | $4,286 | $195,800 | $83,500 | $112,300 |
| 2014 | $4,151 | $180,000 | $83,500 | $96,500 |
Agents Affiliated with this Home
-
Keith Volpicelli

Seller's Agent in 2019
Keith Volpicelli
RE/MAX Real Estate Center
(401) 864-0055
36 Total Sales
-
J
Buyer's Agent in 2019
Joshua Leard
HearthFire Homes
-
Michael Furia
M
Seller's Agent in 2015
Michael Furia
Anderson Davis, Inc
(401) 527-7056
4 Total Sales
-
Colleen Conley
C
Buyer's Agent in 2015
Colleen Conley
Keller Williams Coastal
(401) 465-0539
1 in this area
10 Total Sales
Map
Source: State-Wide MLS
MLS Number: 1238312
APN: PAWT-000013-000000-000285
