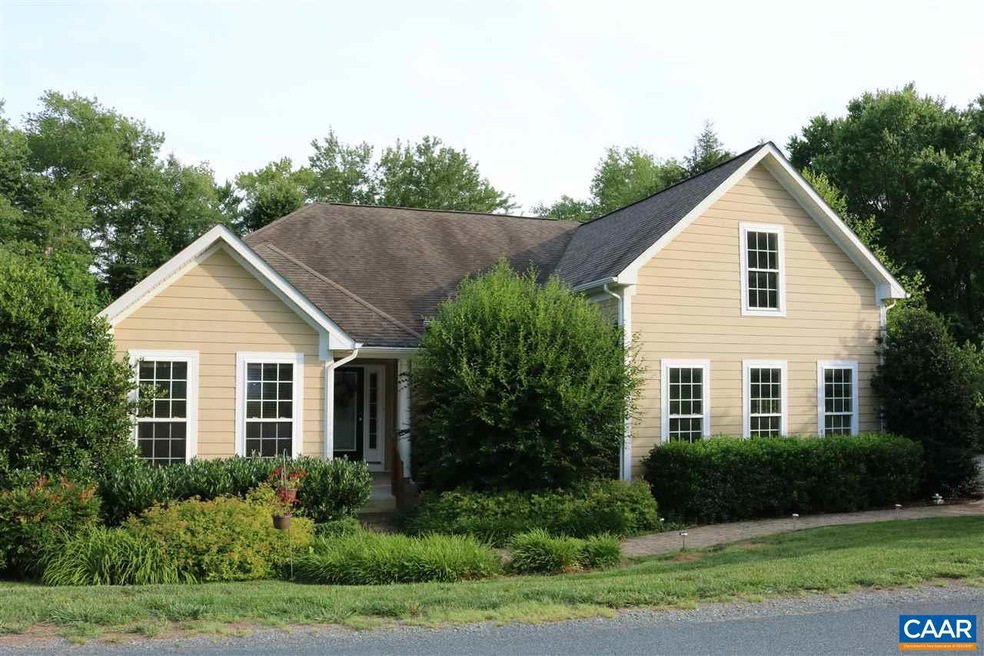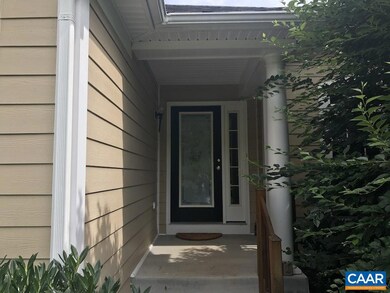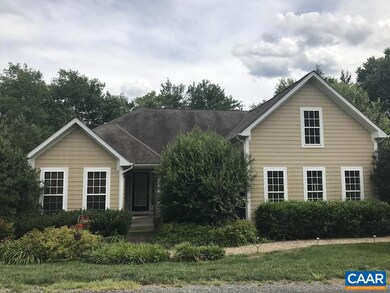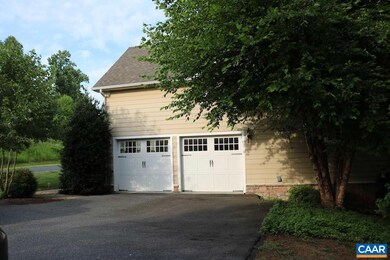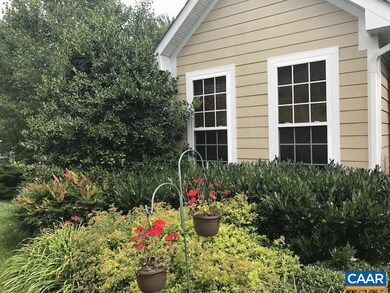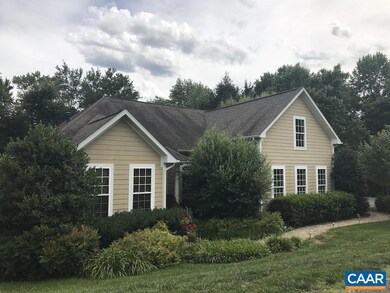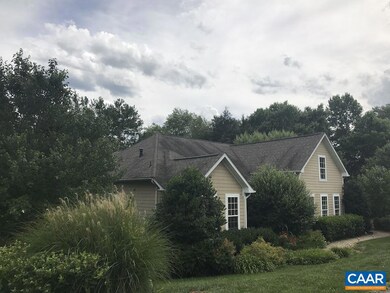32 Shadow Crest Ln Nellysford, VA 22958
Nellysford NeighborhoodHighlights
- On Golf Course
- Outdoor Pool
- Mountain View
- Community Stables
- Gated Community
- Community Lake
About This Home
As of November 2024This former model home is located on a two home cul-de-sac in Stoney Creek. Enjoy all of the finishes and upgrades provided in a model home such as; custom window treatments, unique wall coverings, hardwood floors, high ceilings, and much more. The Master bedroom boasts tray ceilings, an attached master bath with jetted tub and glass surround shower and a large walk in closet. The open living room, dining room and kitchen make family gathering and entertaining a breeze. The library with floor to ceiling book shelves is a unique and charming addition to this home as well. A bonus room with bedroom, living area and private bath will be perfect for overnight guests or separate living space/family room. Don't miss this great opportunity.
Last Agent to Sell the Property
SARA MCGANN
MOUNTAIN AREA NEST REALTY License #0225083202
Home Details
Home Type
- Single Family
Est. Annual Taxes
- $3,198
Year Built
- 2006
Lot Details
- 0.92 Acre Lot
- On Golf Course
- Cul-De-Sac
- Mature Landscaping
- Partially Wooded Lot
- Garden
- Property is zoned Rpc Planned Community
HOA Fees
- $142 Monthly HOA Fees
Home Design
- Poured Concrete
Interior Spaces
- 2-Story Property
- Tray Ceiling
- Vaulted Ceiling
- Skylights
- Recessed Lighting
- Multiple Fireplaces
- Gas Fireplace
- Low Emissivity Windows
- Insulated Windows
- Double Hung Windows
- Entrance Foyer
- Living Room with Fireplace
- Dining Room
- Library
- Mountain Views
Kitchen
- Eat-In Kitchen
- Breakfast Bar
- Double Oven
- Electric Range
- Microwave
- Dishwasher
- Kitchen Island
- Granite Countertops
Flooring
- Wood
- Carpet
- Ceramic Tile
Bedrooms and Bathrooms
- 4 Bedrooms | 3 Main Level Bedrooms
- Primary Bedroom on Main
- Walk-In Closet
- 3 Full Bathrooms
- Primary bathroom on main floor
- Double Vanity
- Dual Sinks
- Hydromassage or Jetted Bathtub
Laundry
- Laundry Room
- Dryer
- Washer
Unfinished Basement
- Walk-Out Basement
- Basement Fills Entire Space Under The House
- Basement Windows
Home Security
- Home Security System
- Storm Windows
- Fire and Smoke Detector
Parking
- 2 Car Attached Garage
- Side Facing Garage
- Driveway
Outdoor Features
- Outdoor Pool
- Playground
Utilities
- Central Heating and Cooling System
- Heating System Uses Propane
Additional Features
- Exterior Wheelchair Lift
- Riding Trail
Listing and Financial Details
- Assessor Parcel Number TM 11 V B 21
Community Details
Overview
- Association fees include master ins. policy, play area, pool, reserve fund, road maint, security force, security system, snow removal
- Built by Ryan Homes
- Community Lake
Amenities
- Picnic Area
- Sauna
- Meeting Room
Recreation
- Golf Course Community
- Tennis Courts
- Community Basketball Court
- Community Playground
- Community Pool
- Community Stables
- Trails
Security
- Security Service
- Gated Community
Ownership History
Purchase Details
Home Financials for this Owner
Home Financials are based on the most recent Mortgage that was taken out on this home.Purchase Details
Home Financials for this Owner
Home Financials are based on the most recent Mortgage that was taken out on this home.Purchase Details
Home Financials for this Owner
Home Financials are based on the most recent Mortgage that was taken out on this home.Purchase Details
Home Financials for this Owner
Home Financials are based on the most recent Mortgage that was taken out on this home.Purchase Details
Purchase Details
Home Financials for this Owner
Home Financials are based on the most recent Mortgage that was taken out on this home.Purchase Details
Map
Home Values in the Area
Average Home Value in this Area
Purchase History
| Date | Type | Sale Price | Title Company |
|---|---|---|---|
| Deed | $850,000 | Chicago Title | |
| Deed | $850,000 | Chicago Title | |
| Quit Claim Deed | -- | -- | |
| Quit Claim Deed | -- | -- | |
| Deed | $305,000 | Chicago Title Insurance Co | |
| Bargain Sale Deed | $305,000 | Fidelity Natl Title Ins Co | |
| Bargain Sale Deed | $435,000 | Chicago Title Ins Co | |
| Deed | -- | None Available | |
| Bargain Sale Deed | $150,000 | None Available |
Mortgage History
| Date | Status | Loan Amount | Loan Type |
|---|---|---|---|
| Previous Owner | $75,000 | Unknown | |
| Previous Owner | $75,000 | Credit Line Revolving | |
| Previous Owner | $375,640 | Adjustable Rate Mortgage/ARM |
Property History
| Date | Event | Price | Change | Sq Ft Price |
|---|---|---|---|---|
| 11/15/2024 11/15/24 | Sold | $850,000 | -5.5% | $200 / Sq Ft |
| 08/30/2024 08/30/24 | Pending | -- | -- | -- |
| 08/05/2024 08/05/24 | Price Changed | $899,000 | -5.4% | $212 / Sq Ft |
| 07/27/2024 07/27/24 | For Sale | $950,000 | +211.5% | $224 / Sq Ft |
| 09/08/2017 09/08/17 | Sold | $305,000 | -12.8% | $103 / Sq Ft |
| 08/07/2017 08/07/17 | Pending | -- | -- | -- |
| 06/26/2017 06/26/17 | For Sale | $349,900 | +14.7% | $118 / Sq Ft |
| 10/29/2015 10/29/15 | Sold | $305,000 | -31.5% | $110 / Sq Ft |
| 09/30/2015 09/30/15 | Pending | -- | -- | -- |
| 01/27/2014 01/27/14 | For Sale | $445,000 | -- | $161 / Sq Ft |
Tax History
| Year | Tax Paid | Tax Assessment Tax Assessment Total Assessment is a certain percentage of the fair market value that is determined by local assessors to be the total taxable value of land and additions on the property. | Land | Improvement |
|---|---|---|---|---|
| 2024 | $3,198 | $492,000 | $70,000 | $422,000 |
| 2023 | $3,198 | $492,000 | $70,000 | $422,000 |
| 2022 | $3,198 | $492,000 | $70,000 | $422,000 |
| 2021 | $2,778 | $385,800 | $60,000 | $325,800 |
| 2020 | $2,778 | $385,800 | $60,000 | $325,800 |
| 2019 | $2,778 | $385,800 | $60,000 | $325,800 |
| 2018 | $2,778 | $385,800 | $60,000 | $325,800 |
| 2017 | $3,126 | $434,200 | $75,000 | $359,200 |
| 2016 | $3,126 | $434,200 | $75,000 | $359,200 |
| 2015 | $3,126 | $434,200 | $75,000 | $359,200 |
| 2014 | $3,126 | $434,200 | $75,000 | $359,200 |
Source: Charlottesville area Association of Realtors®
MLS Number: 563826
APN: 11R-B-21
- 0 High Crest Ln Unit 661360
- 170 Rosewood Dr
- 15 Waters Edge Ln
- 442 Cedar Glen Close
- 255 Cedar Glen Close Unit 11
- 255 Cedar Glen Close
- 0 Laurel Ct Unit 16 644911
- 0 Laurel Ct
- 1068 Stoney Creek E
- 202 Coleman Place Unit 13
- 202 Coleman Place
- 10 Apple Blossom Ct
- 481 Stoney Creek E
- Lot 2 Lakeview Ct
- 136 Blue Chickory Ln
- 36 Deer Run
- 39 Windthistle Ln
- 717 Cedar Meadow Dr
- 229 Camping Ridge Ct
