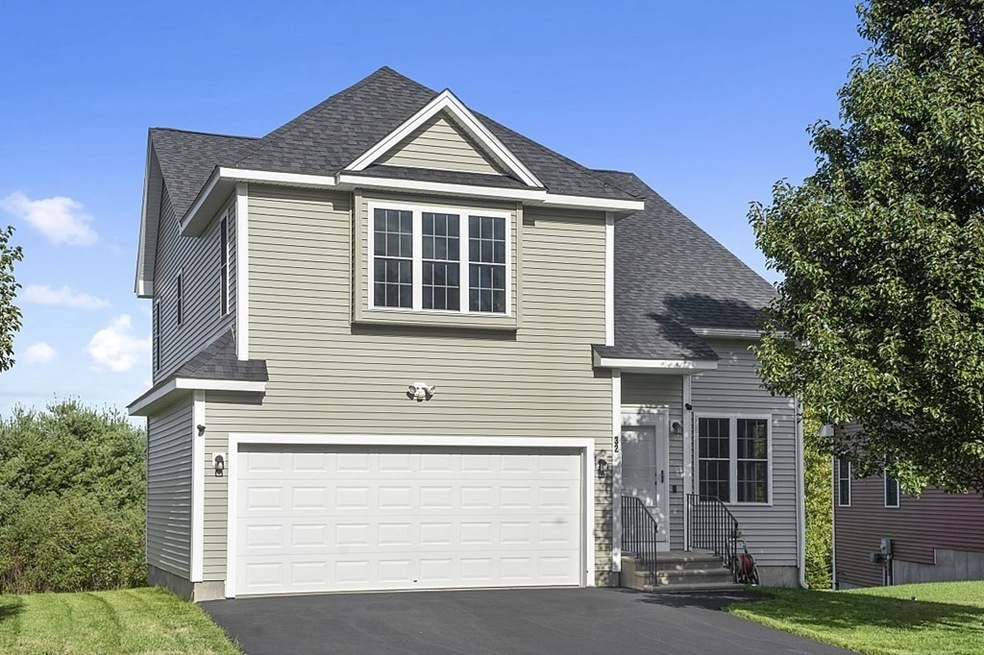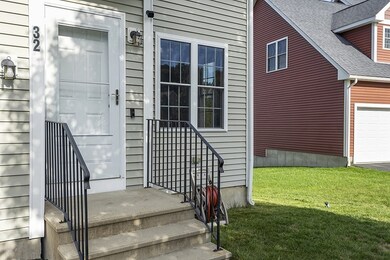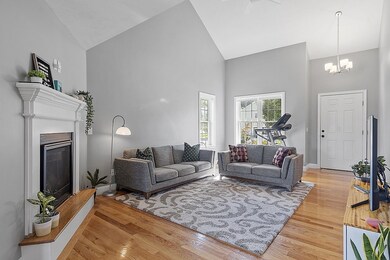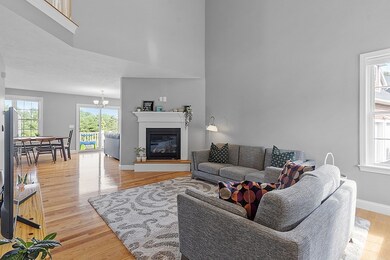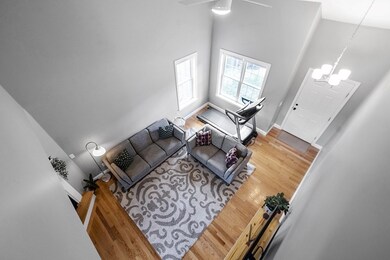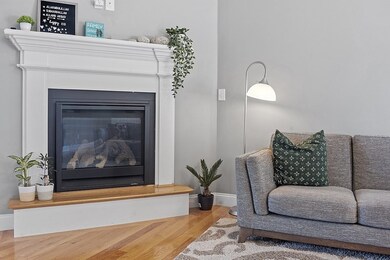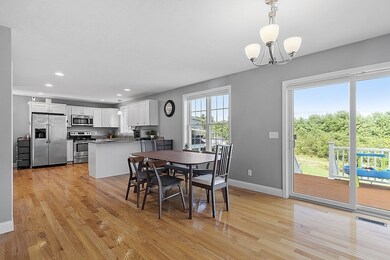
32 Shady Ln Holden, MA 01520
Highlights
- Colonial Architecture
- Deck
- Wood Flooring
- Wachusett Regional High School Rated A-
- Cathedral Ceiling
- Solid Surface Countertops
About This Home
As of November 2022Are you ready to spend the holidays in a new home? The perfect home for that just hit the market at 32 Shady Lane! This 7 yr old colonial in Wachusett Woods is located at the far end of the cul-de-sac and in a wonderful community offering a town pool and recreation area. As you enter the front door you are welcomed by a cathedral great room with gas (propane) fireplace, hardwood floors and a balcony overlook from the second level. The granite and stainless kitchen is open to the dining room offering an open floor plan and flow for holidays/gatherings. Enjoy your morning coffee on the deck overlooking the level rear yard. Three bedrooms including a large primary suite with full bath and walk-in closet complete the second floor.2 zone CENTRAL AIR and (propane) GAS heat provide economical comfort all year round. This neighborhood has seen many quick sales recently so don't delay!
Last Buyer's Agent
Sarah Mahoney
Michael Toomey & Associates, Inc.
Home Details
Home Type
- Single Family
Est. Annual Taxes
- $6,573
Year Built
- Built in 2015
Lot Details
- 0.27 Acre Lot
- Cul-De-Sac
- Level Lot
- Property is zoned MDL-01
Parking
- 2 Car Attached Garage
- Driveway
- Open Parking
- Off-Street Parking
Home Design
- Colonial Architecture
- Frame Construction
- Shingle Roof
- Concrete Perimeter Foundation
Interior Spaces
- 1,774 Sq Ft Home
- Cathedral Ceiling
- Living Room with Fireplace
- Storm Doors
Kitchen
- Range
- Microwave
- Dishwasher
- Stainless Steel Appliances
- Solid Surface Countertops
- Disposal
Flooring
- Wood
- Wall to Wall Carpet
- Ceramic Tile
Bedrooms and Bathrooms
- 3 Bedrooms
- Primary bedroom located on second floor
- Dual Closets
- Walk-In Closet
- Bathtub with Shower
- Linen Closet In Bathroom
Laundry
- Laundry on upper level
- Dryer
- Washer
Unfinished Basement
- Walk-Out Basement
- Basement Fills Entire Space Under The House
- Exterior Basement Entry
Outdoor Features
- Balcony
- Deck
Location
- Property is near schools
Utilities
- Forced Air Heating and Cooling System
- 2 Cooling Zones
- 2 Heating Zones
- Heating System Uses Natural Gas
- Electric Water Heater
Listing and Financial Details
- Assessor Parcel Number M:118 B:51,4698394
Community Details
Amenities
- Shops
Recreation
- Tennis Courts
- Community Pool
Ownership History
Purchase Details
Home Financials for this Owner
Home Financials are based on the most recent Mortgage that was taken out on this home.Purchase Details
Home Financials for this Owner
Home Financials are based on the most recent Mortgage that was taken out on this home.Similar Homes in Holden, MA
Home Values in the Area
Average Home Value in this Area
Purchase History
| Date | Type | Sale Price | Title Company |
|---|---|---|---|
| Not Resolvable | $379,900 | -- | |
| Not Resolvable | $335,000 | -- |
Mortgage History
| Date | Status | Loan Amount | Loan Type |
|---|---|---|---|
| Open | $435,000 | Purchase Money Mortgage | |
| Closed | $327,000 | Stand Alone Refi Refinance Of Original Loan | |
| Closed | $341,900 | New Conventional | |
| Previous Owner | $268,000 | New Conventional | |
| Previous Owner | $185,000 | Stand Alone Refi Refinance Of Original Loan |
Property History
| Date | Event | Price | Change | Sq Ft Price |
|---|---|---|---|---|
| 11/23/2022 11/23/22 | Sold | $585,000 | +0.9% | $330 / Sq Ft |
| 10/05/2022 10/05/22 | Pending | -- | -- | -- |
| 09/22/2022 09/22/22 | For Sale | $579,900 | +52.6% | $327 / Sq Ft |
| 02/06/2018 02/06/18 | Sold | $379,900 | 0.0% | $214 / Sq Ft |
| 12/20/2017 12/20/17 | Pending | -- | -- | -- |
| 12/15/2017 12/15/17 | For Sale | $379,900 | -- | $214 / Sq Ft |
Tax History Compared to Growth
Tax History
| Year | Tax Paid | Tax Assessment Tax Assessment Total Assessment is a certain percentage of the fair market value that is determined by local assessors to be the total taxable value of land and additions on the property. | Land | Improvement |
|---|---|---|---|---|
| 2025 | $7,818 | $564,100 | $149,100 | $415,000 |
| 2024 | $7,229 | $510,900 | $144,700 | $366,200 |
| 2023 | $6,864 | $457,900 | $125,800 | $332,100 |
| 2022 | $6,573 | $396,900 | $98,300 | $298,600 |
| 2021 | $6,412 | $368,500 | $93,600 | $274,900 |
| 2020 | $6,283 | $369,600 | $89,100 | $280,500 |
| 2019 | $6,167 | $353,400 | $89,100 | $264,300 |
| 2018 | $5,926 | $336,500 | $84,900 | $251,600 |
| 2017 | $5,675 | $322,600 | $84,900 | $237,700 |
| 2016 | $3,341 | $193,700 | $80,900 | $112,800 |
| 2015 | $1,466 | $80,900 | $80,900 | $0 |
| 2014 | $1,436 | $80,900 | $80,900 | $0 |
Agents Affiliated with this Home
-

Seller's Agent in 2022
Lee Joseph
Coldwell Banker Realty - Worcester
(508) 847-6017
43 in this area
288 Total Sales
-
S
Buyer's Agent in 2022
Sarah Mahoney
Michael Toomey & Associates, Inc.
-
D
Buyer's Agent in 2018
Doreen Lewis
Redfin Corp.
Map
Source: MLS Property Information Network (MLS PIN)
MLS Number: 73038552
APN: HOLD-000118-000000-000051
- 12 Snowberry Ln
- 321 Highland St
- 65 Deanna Dr
- 39 Stephanie Dr
- 53 Appletree Ln
- 64 Greenwood Pkwy
- 16 Highland Ave
- 56 Highland Ave
- 60 Duxbury Dr
- 687 Bullard St
- 20 Laurel Hill Ln
- 29 Woodland Rd
- 119 Winthrop Ln
- 257 Flagler Dr
- 10 Nichols St Unit 2
- 141 Lovell Rd
- 128 Lovell Rd
- 103 Manning St Unit 2
- 48 Phillips Rd Unit 17
- 48 Phillips Rd Unit 14
