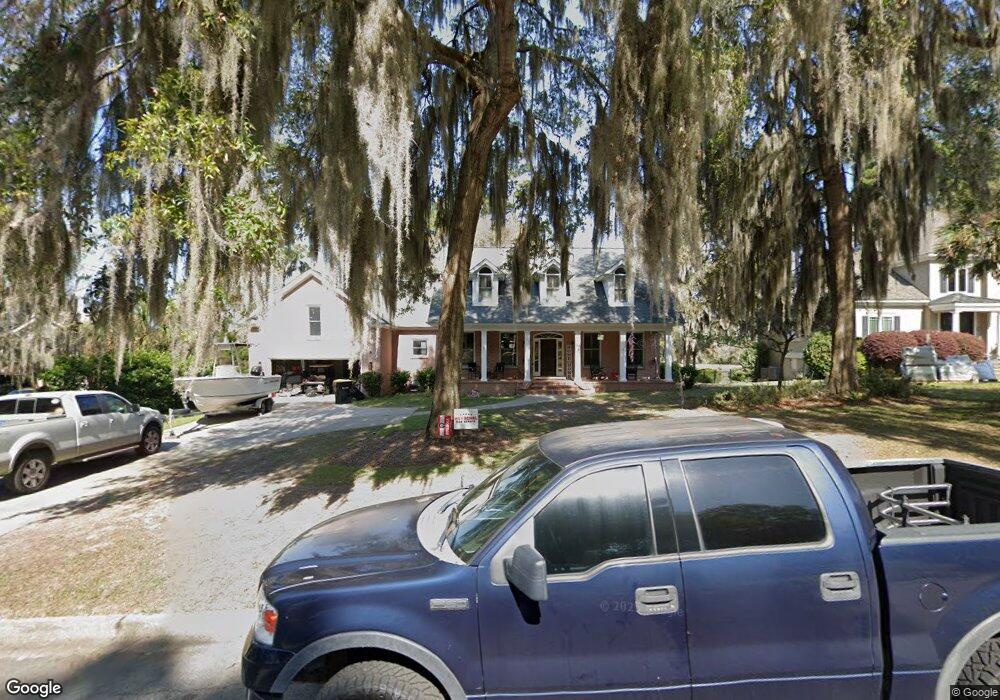32 Sherborne Rd Savannah, GA 31419
Coffee Bluff-Rose Dhu NeighborhoodEstimated Value: $751,000 - $872,000
4
Beds
3
Baths
3,146
Sq Ft
$260/Sq Ft
Est. Value
About This Home
This home is located at 32 Sherborne Rd, Savannah, GA 31419 and is currently estimated at $816,711, approximately $259 per square foot. 32 Sherborne Rd is a home located in Chatham County with nearby schools including Windsor Forest Elementary School, Windsor Forest High School, and Southwest Middle School.
Ownership History
Date
Name
Owned For
Owner Type
Purchase Details
Closed on
Feb 22, 2021
Sold by
Parkman Leslie W
Bought by
Mims John A and Mims Teresa B
Current Estimated Value
Home Financials for this Owner
Home Financials are based on the most recent Mortgage that was taken out on this home.
Original Mortgage
$501,930
Outstanding Balance
$446,867
Interest Rate
2.7%
Mortgage Type
VA
Estimated Equity
$369,844
Create a Home Valuation Report for This Property
The Home Valuation Report is an in-depth analysis detailing your home's value as well as a comparison with similar homes in the area
Home Values in the Area
Average Home Value in this Area
Purchase History
| Date | Buyer | Sale Price | Title Company |
|---|---|---|---|
| Mims John A | $550,000 | -- |
Source: Public Records
Mortgage History
| Date | Status | Borrower | Loan Amount |
|---|---|---|---|
| Open | Mims John A | $501,930 |
Source: Public Records
Tax History Compared to Growth
Tax History
| Year | Tax Paid | Tax Assessment Tax Assessment Total Assessment is a certain percentage of the fair market value that is determined by local assessors to be the total taxable value of land and additions on the property. | Land | Improvement |
|---|---|---|---|---|
| 2025 | $13,396 | $345,880 | $60,000 | $285,880 |
| 2024 | $13,396 | $346,760 | $60,000 | $286,760 |
| 2023 | $2,822 | $231,280 | $60,000 | $171,280 |
| 2022 | $2,620 | $214,760 | $60,000 | $154,760 |
| 2021 | $5,642 | $164,880 | $60,000 | $104,880 |
| 2020 | $3,783 | $164,880 | $60,000 | $104,880 |
| 2019 | $5,638 | $164,880 | $60,000 | $104,880 |
| 2018 | $5,629 | $162,680 | $60,000 | $102,680 |
| 2017 | $5,040 | $154,360 | $60,000 | $94,360 |
| 2016 | $3,309 | $149,440 | $60,000 | $89,440 |
| 2015 | $4,655 | $123,680 | $60,000 | $63,680 |
| 2014 | $6,102 | $123,680 | $0 | $0 |
Source: Public Records
Map
Nearby Homes
- 15 Sherborne Rd
- 7 Cardiff Rd
- 363 Coffee Bluff Villa Rd
- 0 Coffee Bluff Rd Unit SA342739
- 122 Stonewall Dr
- 111 Stonewall Dr
- 103 Stonewall Dr
- 107 Rose Dhu Way
- 21 Rose Hill Dr
- 120 Coffee Pointe Dr
- 115 Coffee Pointe Dr
- 22 Daveitta Dr
- 143 Arusha Ave
- 47 Rose Hill Dr
- 132 Schley Ave
- 19 Coffee Pointe Dr
- 13112 Spanish Moss Rd
- 637 Rose Dhu Rd
- 13609 Rockingham Rd
- 602 Plantation Dr
- 30 Sherborne Rd
- 34 Sherborne Rd
- 36 Sherborne Rd
- 25 Sherborne Rd
- 23 Sherborne Rd
- 27 Sherborne Rd
- 28 Sherborne Rd
- 38 Sherborne Rd
- 21 Sherborne Rd
- 26 Sherborne Rd
- 5 Dalry Ln
- 29 Sherborne Rd
- 19 Sherborne Rd
- 10 Dalry Ln
- 31 Sherborne Rd
- 40 Sherborne Rd
- 24 Sherborne Rd
- 3 Dalry Ln
- 17 Sherborne Rd
- 32 Ramsgate Rd
