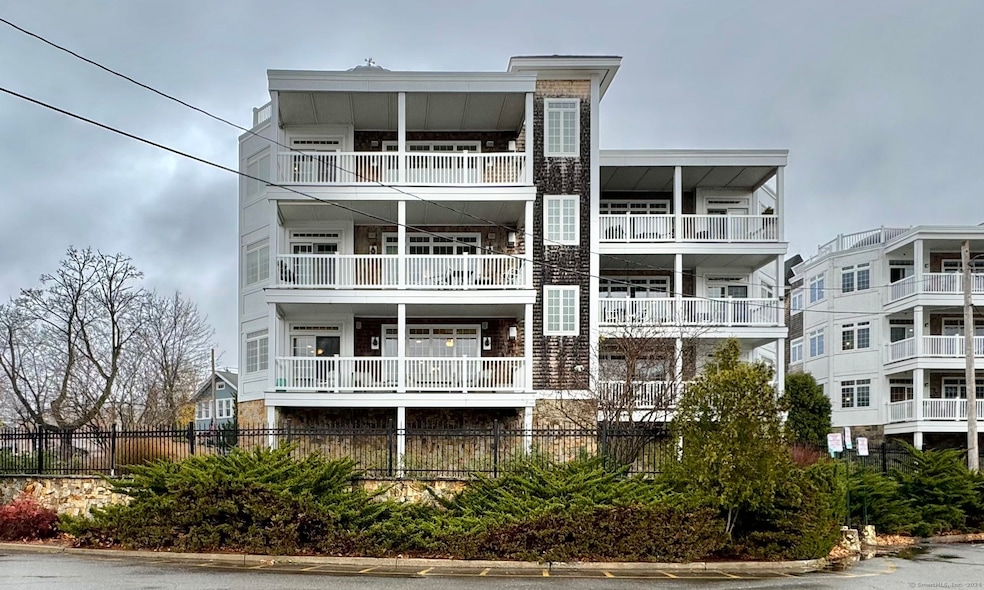
32 Shipyard Ln Unit B Milford, CT 06460
Downtown Milford NeighborhoodHighlights
- Waterfront
- Ranch Style House
- 1 Fireplace
- Harborside Middle School Rated A-
- Attic
- 2-minute walk to Wilcox Park
About This Home
As of January 2025Luxury one level condo living in an upscale gated community-elevator building. Welcome to THE ANCHORAGE- Two bedroom, 2.5 bath stunning open floor plan greets you as soon as you walk in the front door. With its luxurious features and prime location in downtown Milford, it truly is a dream. Your oversized deck overlooks Milford Harbor, watching the boats sail by. Gorgeous designer kitchen, wet bar, {with refrigerator/ beverage cooler} all open floor plan with gorgeous hardwood floors, the living room has a gas fireplace for those cold winter nights. The primary suite has two double walk-in closets, bath with hydro tub with heated floors and separate shower, very spacious second bedroom and additional full powder room in the hallway. Storage is not a problem here! One car garage. Plus, the proximity to the train, restaurants, shops, and the Milford Harbor adds to its appeal. Newer furnace, and central ac units- Nothing to do but move in!
Last Agent to Sell the Property
Stacy Blake Realty LLC License #RES.0813178 Listed on: 12/03/2024
Property Details
Home Type
- Condominium
Est. Annual Taxes
- $11,849
Year Built
- Built in 2007
Lot Details
- Waterfront
- End Unit
HOA Fees
- $800 Monthly HOA Fees
Parking
- 1 Car Garage
Home Design
- Ranch Style House
- Concrete Siding
- Vinyl Siding
Interior Spaces
- 1,970 Sq Ft Home
- 1 Fireplace
- Attic or Crawl Hatchway Insulated
Kitchen
- Gas Cooktop
- Dishwasher
Bedrooms and Bathrooms
- 2 Bedrooms
Utilities
- Central Air
- Heating System Uses Natural Gas
Listing and Financial Details
- Exclusions: Receiver from surround sound stereo
- Assessor Parcel Number 2582537
Community Details
Overview
- Association fees include grounds maintenance, trash pickup, snow removal, water, pest control
- 16 Units
Pet Policy
- Pets Allowed
Ownership History
Purchase Details
Home Financials for this Owner
Home Financials are based on the most recent Mortgage that was taken out on this home.Purchase Details
Home Financials for this Owner
Home Financials are based on the most recent Mortgage that was taken out on this home.Purchase Details
Similar Homes in the area
Home Values in the Area
Average Home Value in this Area
Purchase History
| Date | Type | Sale Price | Title Company |
|---|---|---|---|
| Warranty Deed | $489,000 | -- | |
| Warranty Deed | $489,000 | -- | |
| Warranty Deed | $470,000 | -- | |
| Warranty Deed | $470,000 | -- | |
| Not Resolvable | $3,350,000 | -- |
Mortgage History
| Date | Status | Loan Amount | Loan Type |
|---|---|---|---|
| Previous Owner | $345,000 | No Value Available |
Property History
| Date | Event | Price | Change | Sq Ft Price |
|---|---|---|---|---|
| 01/21/2025 01/21/25 | Sold | $852,000 | +0.2% | $432 / Sq Ft |
| 12/03/2024 12/03/24 | For Sale | $849,999 | +73.8% | $431 / Sq Ft |
| 07/10/2013 07/10/13 | Sold | $489,000 | -2.2% | $248 / Sq Ft |
| 06/10/2013 06/10/13 | Pending | -- | -- | -- |
| 03/23/2013 03/23/13 | For Sale | $499,900 | -- | $254 / Sq Ft |
Tax History Compared to Growth
Tax History
| Year | Tax Paid | Tax Assessment Tax Assessment Total Assessment is a certain percentage of the fair market value that is determined by local assessors to be the total taxable value of land and additions on the property. | Land | Improvement |
|---|---|---|---|---|
| 2024 | $11,849 | $406,610 | $0 | $406,610 |
| 2023 | $11,048 | $406,610 | $0 | $406,610 |
| 2022 | $10,836 | $406,610 | $0 | $406,610 |
| 2021 | $9,187 | $332,260 | $0 | $332,260 |
| 2020 | $9,197 | $332,260 | $0 | $332,260 |
| 2019 | $9,207 | $332,260 | $0 | $332,260 |
| 2018 | $9,217 | $332,260 | $0 | $332,260 |
| 2017 | $9,234 | $332,260 | $0 | $332,260 |
| 2016 | $8,394 | $301,510 | $0 | $301,510 |
| 2015 | $8,406 | $301,510 | $0 | $301,510 |
| 2014 | $8,207 | $301,510 | $0 | $301,510 |
Agents Affiliated with this Home
-
Celina Cuomo

Seller's Agent in 2025
Celina Cuomo
Stacy Blake Realty LLC
(203) 747-4408
2 in this area
52 Total Sales
-
Jeff Craw

Seller's Agent in 2013
Jeff Craw
William Raveis Real Estate
(203) 218-3600
3 in this area
119 Total Sales
-
N
Buyer's Agent in 2013
Non Member
Non-Member
Map
Source: SmartMLS
MLS Number: 24061838
APN: MILF-000055-000501-000005-A000002
- 26 Shipyard Ln
- 289 Gulf St
- 279 New Haven Ave Unit H
- 35 Noble Ave
- 91 Shelter Cove Rd
- 39 Commodore Place
- 42 Corona Dr
- 6 Oyster Landing Rd Unit 6
- 36 Pearl Hill St
- 27 Dock Rd
- 139 Rogers Ave
- 67 Victory Dr
- 33 Robbins Ct
- 61 Peck St
- 76 Peck St
- 87 Trumbull Ave Unit 5
- 87 Trumbull Ave Unit 4
- 116 Hill St Unit 23
- 116 Hill St Unit 20
- 40 Washington St
