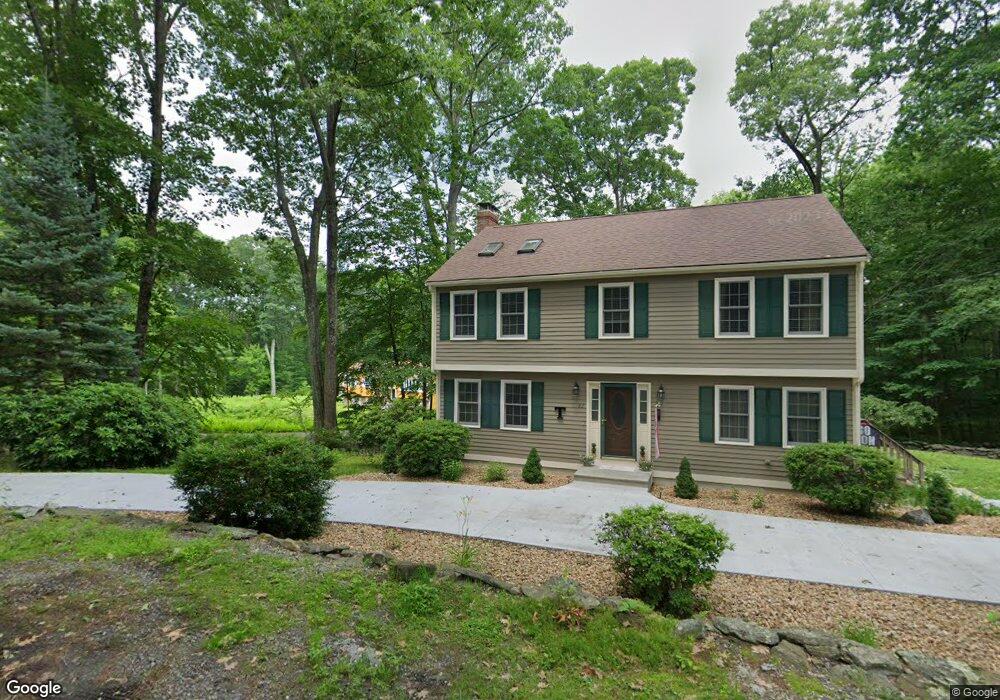32 Sibley Rd Sutton, MA 01590
Estimated Value: $598,000 - $744,000
3
Beds
3
Baths
2,039
Sq Ft
$323/Sq Ft
Est. Value
About This Home
This home is located at 32 Sibley Rd, Sutton, MA 01590 and is currently estimated at $658,194, approximately $322 per square foot. 32 Sibley Rd is a home located in Worcester County with nearby schools including Sutton Elementary School, Sutton Middle School, and Sutton High School.
Ownership History
Date
Name
Owned For
Owner Type
Purchase Details
Closed on
Aug 25, 2006
Sold by
Mcewen James D
Bought by
Thebearge Darlene M and Thebearge David A
Current Estimated Value
Home Financials for this Owner
Home Financials are based on the most recent Mortgage that was taken out on this home.
Original Mortgage
$185,000
Interest Rate
6.83%
Mortgage Type
Purchase Money Mortgage
Purchase Details
Closed on
Aug 4, 1998
Sold by
Rider Stephen H and Rider Rebecca E
Bought by
Mcewen James D
Home Financials for this Owner
Home Financials are based on the most recent Mortgage that was taken out on this home.
Original Mortgage
$173,297
Interest Rate
6.92%
Mortgage Type
Purchase Money Mortgage
Create a Home Valuation Report for This Property
The Home Valuation Report is an in-depth analysis detailing your home's value as well as a comparison with similar homes in the area
Home Values in the Area
Average Home Value in this Area
Purchase History
| Date | Buyer | Sale Price | Title Company |
|---|---|---|---|
| Thebearge Darlene M | $360,000 | -- | |
| Mcewen James D | $168,250 | -- |
Source: Public Records
Mortgage History
| Date | Status | Borrower | Loan Amount |
|---|---|---|---|
| Open | Mcewen James D | $184,500 | |
| Closed | Thebearge Darlene M | $185,000 | |
| Previous Owner | Mcewen James D | $57,200 | |
| Previous Owner | Mcewen James D | $190,000 | |
| Previous Owner | Mcewen James D | $173,297 |
Source: Public Records
Tax History Compared to Growth
Tax History
| Year | Tax Paid | Tax Assessment Tax Assessment Total Assessment is a certain percentage of the fair market value that is determined by local assessors to be the total taxable value of land and additions on the property. | Land | Improvement |
|---|---|---|---|---|
| 2025 | $7,372 | $613,300 | $209,400 | $403,900 |
| 2024 | $6,835 | $539,000 | $183,000 | $356,000 |
| 2023 | $6,324 | $456,600 | $165,400 | $291,200 |
| 2022 | $6,029 | $397,200 | $132,400 | $264,800 |
| 2021 | $5,941 | $371,300 | $132,400 | $238,900 |
| 2020 | $12,607 | $371,300 | $132,400 | $238,900 |
| 2019 | $5,711 | $345,700 | $127,600 | $218,100 |
| 2018 | $5,508 | $332,800 | $127,600 | $205,200 |
| 2017 | $5,315 | $322,100 | $111,700 | $210,400 |
| 2016 | $5,228 | $313,400 | $111,700 | $201,700 |
| 2015 | $5,056 | $303,100 | $111,700 | $191,400 |
| 2014 | $4,980 | $295,000 | $115,200 | $179,800 |
Source: Public Records
Map
Nearby Homes
- 99 Burbank Rd
- 99 Burbank Road Lot 182
- 242 Boston Rd
- 1 Burbank Rd
- 24 Coldspring Dr Unit B
- 7 Millers Way Unit C
- 11 Coldspring Dr Unit B
- 168 Burbank Rd
- 20 Millers Way Unit C
- 63 Uxbridge Rd
- 229 Worcester-Providence Turnpike
- 175 Armsby Rd
- 5 Mogren Dr
- 4 Jessica j Dr
- 128 Worcester Providence Turnpike
- 2 Jessica j Dr
- 124 Worcester Providence Turnpike
- 29 Winwood Rd
- 11 Laurel Dr
- 4 Thomas Hill Rd
