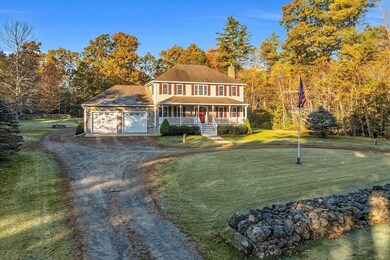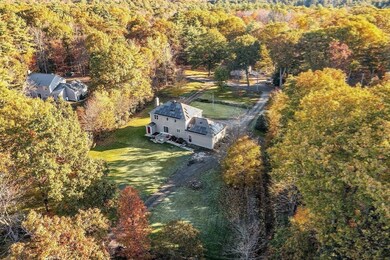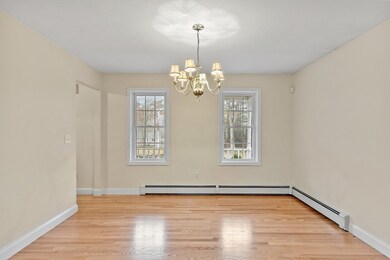
32 Simonds Hill Rd Hubbardston, MA 01452
Estimated Value: $528,000 - $530,000
Highlights
- Community Stables
- Wood Burning Stove
- Wood Flooring
- Colonial Architecture
- Wooded Lot
- Bonus Room
About This Home
As of December 2024MORE PICS COMING! Meticulously maintained "1 owner" Colonial sits majestically atop a knoll~with a breezy farmers porch of commodious size! Gleaming hrdwd flooring greets you upon entering a flowing floor plan! Bluestone mantle FP w/woodstove insert in relaxing LR leading to an entertaining cabinet packed kitchen w/center island, ss applnces, eat in area and a slider to your private paradise! Formal DR & center hall w/half bath rounds off the 1st floor! Step up the oak treads w/oak rails to a roomy 2nd flr hallway. A Master Suite w/full bath & walk in closet. Walk in attic access. 2 additional BR's w/generous closets~and a BONUS "guest rm""office" "au-pair" ( no closet ) completes 4 rooms upstairs! 2 car att's w/generator hookup. Buyer to assume Tesla solar lease. Several updates att'd to listing! Situated on 1.96 acres of mature trees, stone walls~sightings of wildlife! Passing T5 in hand. Minutes to Comet Pond, Wachusett Mountain, Quaint Hubb Center. Commuter friendly Rt 62, 68 & 2
Last Buyer's Agent
Doreen Lewis
Redfin Corp.

Home Details
Home Type
- Single Family
Est. Annual Taxes
- $5,659
Year Built
- Built in 2004
Lot Details
- 1.97 Acre Lot
- Near Conservation Area
- Stone Wall
- Level Lot
- Wooded Lot
- Property is zoned 1 Family
Parking
- 2 Car Attached Garage
- Workshop in Garage
- Side Facing Garage
- Garage Door Opener
- Off-Street Parking
Home Design
- Colonial Architecture
- Frame Construction
- Shingle Roof
- Concrete Perimeter Foundation
Interior Spaces
- 1,976 Sq Ft Home
- Central Vacuum
- Wood Burning Stove
- Pocket Doors
- Sliding Doors
- Living Room with Fireplace
- Dining Area
- Bonus Room
- Home Security System
- Washer and Electric Dryer Hookup
Kitchen
- Range
- Microwave
- Dishwasher
- Kitchen Island
Flooring
- Wood
- Wall to Wall Carpet
- Laminate
- Tile
- Vinyl
Bedrooms and Bathrooms
- 3 Bedrooms
- Primary bedroom located on second floor
- Walk-In Closet
- Bathtub with Shower
Unfinished Basement
- Walk-Out Basement
- Basement Fills Entire Space Under The House
- Interior and Exterior Basement Entry
- Block Basement Construction
Outdoor Features
- Patio
- Rain Gutters
- Porch
Location
- Property is near schools
Schools
- Center K-5 Elementary School
- Quabbin 6-8 Middle School
- Quabbin 9-12 High School
Utilities
- No Cooling
- 2 Heating Zones
- Heating System Uses Oil
- Pellet Stove burns compressed wood to generate heat
- Baseboard Heating
- Generator Hookup
- 200+ Amp Service
- Power Generator
- Private Water Source
- Water Heater
- Private Sewer
Listing and Financial Details
- Tax Lot 0093
Community Details
Overview
- No Home Owners Association
Recreation
- Park
- Community Stables
Ownership History
Purchase Details
Purchase Details
Home Financials for this Owner
Home Financials are based on the most recent Mortgage that was taken out on this home.Purchase Details
Purchase Details
Home Financials for this Owner
Home Financials are based on the most recent Mortgage that was taken out on this home.Purchase Details
Purchase Details
Similar Homes in the area
Home Values in the Area
Average Home Value in this Area
Purchase History
| Date | Buyer | Sale Price | Title Company |
|---|---|---|---|
| Brodmerkle Lt | -- | None Available | |
| Brodmerkle Lt | -- | None Available | |
| Brodmerkle Lauren M | $351,200 | -- | |
| Pellerin Leo | $85,000 | -- | |
| Forsyth R Scott | $250,000 | -- | |
| Brewer John D | $144,000 | -- | |
| Gengarelli Mark | $120,800 | -- | |
| Brodmerkle Lauren M | $351,200 | -- | |
| Forsyth R Scott R | $250,000 | -- | |
| Brewer John D | $144,000 | -- | |
| Gengarelli Mark | $120,800 | -- |
Mortgage History
| Date | Status | Borrower | Loan Amount |
|---|---|---|---|
| Open | Divito Michael W | $365,000 | |
| Closed | Brodmerkle Lt | $108,000 | |
| Previous Owner | Brodmerkle Warren M | $267,216 | |
| Previous Owner | Brodmerkle Warren M | $241,250 | |
| Previous Owner | Brodmerkle Lauren M | $246,489 | |
| Previous Owner | Brodmerkle Lauren M | $50,000 | |
| Previous Owner | Brodmerkle Lauren M | $175,000 | |
| Previous Owner | Pellerin Leo | $225,000 | |
| Previous Owner | Gengarelli Mark | $165,000 |
Property History
| Date | Event | Price | Change | Sq Ft Price |
|---|---|---|---|---|
| 12/20/2024 12/20/24 | Sold | $525,000 | 0.0% | $266 / Sq Ft |
| 11/11/2024 11/11/24 | Pending | -- | -- | -- |
| 10/30/2024 10/30/24 | For Sale | $525,000 | -- | $266 / Sq Ft |
Tax History Compared to Growth
Tax History
| Year | Tax Paid | Tax Assessment Tax Assessment Total Assessment is a certain percentage of the fair market value that is determined by local assessors to be the total taxable value of land and additions on the property. | Land | Improvement |
|---|---|---|---|---|
| 2025 | $5,274 | $451,500 | $50,100 | $401,400 |
| 2024 | $5,659 | $480,000 | $45,200 | $434,800 |
| 2023 | $4,722 | $362,400 | $39,600 | $322,800 |
| 2022 | $5,074 | $362,400 | $39,600 | $322,800 |
| 2021 | $5,027 | $339,400 | $39,600 | $299,800 |
| 2020 | $4,944 | $333,600 | $39,600 | $294,000 |
| 2019 | $4,880 | $320,600 | $54,000 | $266,600 |
| 2018 | $4,715 | $311,600 | $54,000 | $257,600 |
| 2017 | $4,746 | $311,600 | $54,000 | $257,600 |
| 2016 | $4,051 | $254,800 | $54,000 | $200,800 |
| 2015 | $4,066 | $272,500 | $54,000 | $218,500 |
| 2014 | $3,854 | $265,400 | $54,000 | $211,400 |
Agents Affiliated with this Home
-
Donna Warfield

Seller's Agent in 2024
Donna Warfield
Re/Max Vision
(508) 479-1407
30 in this area
117 Total Sales
-
Kimberly Clark
K
Seller Co-Listing Agent in 2024
Kimberly Clark
Re/Max Vision
(978) 906-1503
7 in this area
27 Total Sales
-

Buyer's Agent in 2024
Doreen Lewis
Redfin Corp.
(508) 272-6888
Map
Source: MLS Property Information Network (MLS PIN)
MLS Number: 73308071
APN: HUBB-000011C-000000-000093
- 532 B Hubbardston Rd
- 64 Old Princeton Rd
- 49 Old Colony Rd
- 45 Old Colony Rd
- 8 Intervale Rd
- 6 Old Westminster Rd
- 47 Brigham St
- 2 Bushy Ln
- 40 Lombard Rd
- 10 Elm St
- 6 Pond View Way Unit 6
- 56 Hubbardston Rd
- 4 Paddock Rd
- 8 Adams Rd
- 0 Gardner Rd Unit 73246225
- Lot 0 Old Westminster Rd
- 569 E County Rd
- 315 lot 1 E County Rd
- 55 Hale Rd
- 4 Weaver Farm Rd
- 30 Simond Hill Rd
- 38 Simonds Hill Rd
- 33 Simond Hill Rd
- 37 Simonds Hill Rd
- 29 Simond Hill Rd
- 26 Simonds Hill Rd
- 31 Simonds Hill Rd
- 40 Simonds Hill Rd
- 41 Simond Hill Rd
- Lot 1B Simond Hill Rd
- 25 Simonds Hill Rd
- 24 Simonds Hill Rd
- 35 Simond Hill Rd
- 23 Simond Hill Rd
- 44 Simond Hill Rd
- 50 Simonds Hill Rd
- 20 Simond Hill Rd
- 46 Simonds Hill Rd
- 21 Simonds Hill Rd
- 21 Simond Hill Rd






