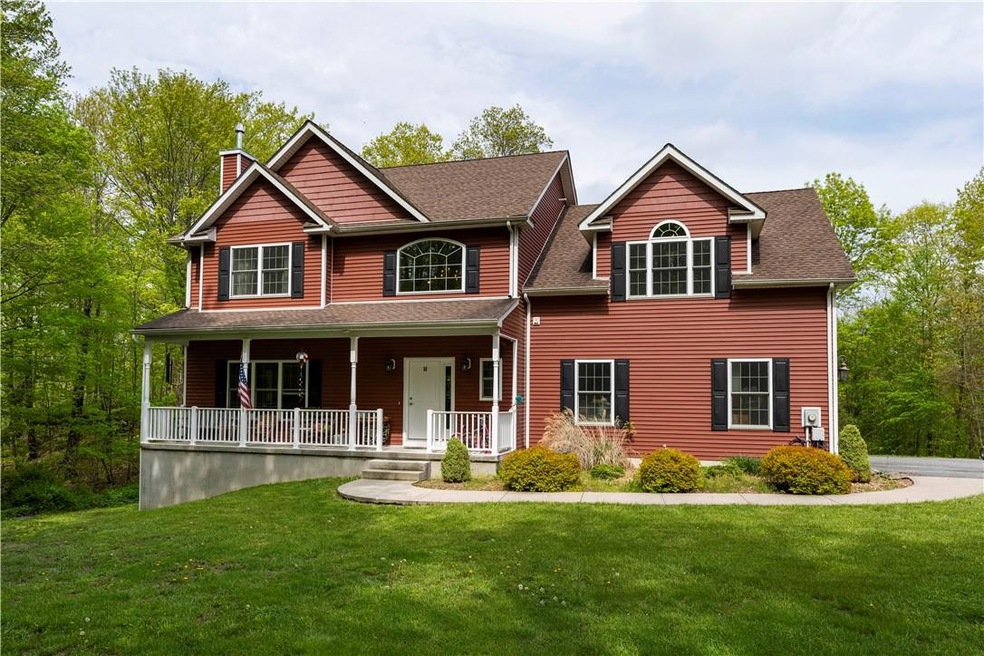
32 Sofia Ct Newburgh, NY 12589
Highlights
- 7.8 Acre Lot
- Deck
- Cathedral Ceiling
- Colonial Architecture
- Partially Wooded Lot
- Wood Flooring
About This Home
As of July 20242015 Colonial, privetly set on 7.8 wooded acres. So much room to roam. Open concept dining area to Kitchen with Granite counters make for great family gatherings. 9 ft. ceilings. Hardwood throughout main level. Open loft area on 2nd level, Primary Bedroom with spacious Walk in closet, large primary Bath w/ dual sinks and oversized tiled shower. 3 additional bedrooms upstairs. Laundry conveniently located on 2nd floor. Walk out basement with separate entrance, wet bar. Seller offering buyer a 5000 credit for flooring Additional Information: ParkingFeatures:2 Car Attached,
Home Details
Home Type
- Single Family
Est. Annual Taxes
- $14,535
Year Built
- Built in 2015
Lot Details
- 7.8 Acre Lot
- Cul-De-Sac
- Partially Wooded Lot
Home Design
- Colonial Architecture
- Frame Construction
- Vinyl Siding
Interior Spaces
- 3,139 Sq Ft Home
- 3-Story Property
- Cathedral Ceiling
- Ceiling Fan
- Chandelier
- 1 Fireplace
- Entrance Foyer
Kitchen
- Eat-In Kitchen
- Microwave
- Dishwasher
Flooring
- Wood
- Carpet
Bedrooms and Bathrooms
- 4 Bedrooms
- En-Suite Primary Bedroom
- Walk-In Closet
- Double Vanity
Laundry
- Dryer
- Washer
Finished Basement
- Walk-Out Basement
- Basement Fills Entire Space Under The House
Parking
- 2 Car Attached Garage
- Garage Door Opener
Eco-Friendly Details
- ENERGY STAR Qualified Equipment for Heating
Outdoor Features
- Deck
- Private Mailbox
Schools
- Leptondale Elementary School
- John G Borden Middle School
- Wallkill Senior High School
Utilities
- Forced Air Heating and Cooling System
- Heating System Uses Propane
- Drilled Well
- Water Heater
- Septic Tank
Listing and Financial Details
- Exclusions: Second Freezer,Second Refrigerator
- Assessor Parcel Number 334600.002.000-0002-062.000/0000
Ownership History
Purchase Details
Home Financials for this Owner
Home Financials are based on the most recent Mortgage that was taken out on this home.Purchase Details
Home Financials for this Owner
Home Financials are based on the most recent Mortgage that was taken out on this home.Purchase Details
Home Financials for this Owner
Home Financials are based on the most recent Mortgage that was taken out on this home.Similar Homes in Newburgh, NY
Home Values in the Area
Average Home Value in this Area
Purchase History
| Date | Type | Sale Price | Title Company |
|---|---|---|---|
| Deed | $655,000 | Westcore Title | |
| Deed | $655,000 | Westcore Title | |
| Deed | $427,500 | None Available | |
| Deed | $334,900 | Michael Mccann | |
| Deed | $334,900 | Michael Mccann |
Mortgage History
| Date | Status | Loan Amount | Loan Type |
|---|---|---|---|
| Previous Owner | $362,738 | FHA | |
| Previous Owner | $328,833 | FHA |
Property History
| Date | Event | Price | Change | Sq Ft Price |
|---|---|---|---|---|
| 07/25/2024 07/25/24 | Sold | $675,000 | +2.4% | $215 / Sq Ft |
| 07/10/2024 07/10/24 | Pending | -- | -- | -- |
| 05/11/2024 05/11/24 | For Sale | $659,000 | +54.2% | $210 / Sq Ft |
| 10/01/2020 10/01/20 | Sold | $427,500 | +4.3% | $191 / Sq Ft |
| 07/17/2020 07/17/20 | Pending | -- | -- | -- |
| 07/17/2020 07/17/20 | For Sale | $410,000 | +22.4% | $183 / Sq Ft |
| 09/03/2015 09/03/15 | Sold | $334,900 | +4.7% | $159 / Sq Ft |
| 04/13/2015 04/13/15 | Pending | -- | -- | -- |
| 02/18/2015 02/18/15 | For Sale | $319,900 | -- | $152 / Sq Ft |
Tax History Compared to Growth
Tax History
| Year | Tax Paid | Tax Assessment Tax Assessment Total Assessment is a certain percentage of the fair market value that is determined by local assessors to be the total taxable value of land and additions on the property. | Land | Improvement |
|---|---|---|---|---|
| 2023 | $14,535 | $126,920 | $20,800 | $106,120 |
| 2022 | $14,308 | $126,920 | $20,800 | $106,120 |
| 2021 | $14,810 | $126,920 | $20,800 | $106,120 |
| 2020 | $14,575 | $126,920 | $20,800 | $106,120 |
| 2019 | $13,982 | $126,920 | $20,800 | $106,120 |
| 2018 | $13,982 | $126,920 | $20,800 | $106,120 |
| 2017 | $14,436 | $126,920 | $20,800 | $106,120 |
| 2016 | $13,513 | $126,920 | $20,800 | $106,120 |
| 2015 | -- | $20,800 | $20,800 | $0 |
| 2014 | -- | $20,800 | $20,800 | $0 |
Agents Affiliated with this Home
-

Seller's Agent in 2024
Kim Conklin
KW MidHudson
(845) 629-3524
7 in this area
72 Total Sales
-

Buyer's Agent in 2024
Windy Rosengart
R2M Realty Inc
(845) 533-2696
1 in this area
46 Total Sales
-
E
Seller's Agent in 2020
Elena Knowles
Howard Hanna Rand Realty
-

Seller's Agent in 2015
Brian Caplicki
Keller Williams Hudson Valley
(845) 237-2368
5 in this area
260 Total Sales
-

Seller Co-Listing Agent in 2015
Jason McGovern
Keller Williams Hudson Valley
(914) 760-7331
28 Total Sales
-
V
Buyer's Agent in 2015
Veronika Doherty
Keller Williams Realty
(845) 544-5807
11 Total Sales
Map
Source: OneKey® MLS
MLS Number: H6304608
APN: 334600-002-000-0002-062.000-0000
- 3 East Rd
- 2 Southeast Ct
- 847 New York 32
- 0 Pella Ct Unit KEY813376
- 160 Mill St
- 87 Mill St
- 27 Dandelion Ln
- 24 Delilah Ln
- 0 Quaker St Unit KEY871881
- 10 Silo Ridge Dr
- 11 Silo Ridge Dr
- 13 Silo Ridge Dr
- 11 Hoppenstedt Rd
- 18 Silo Ridge Dr
- 14 Sawyer Way
- 2 Old Firehouse Rd
- 13 Sawyer Way
- 20 Silo Ridge Dr
- 58 Church St
- 27 Church St
