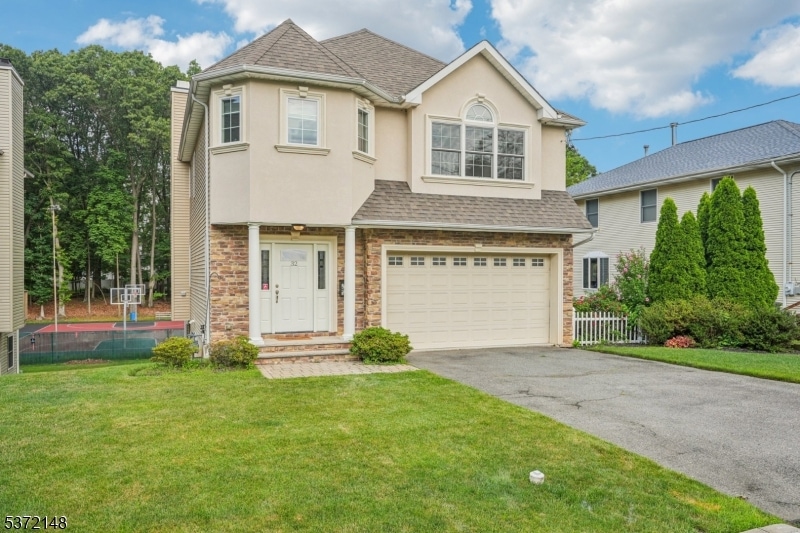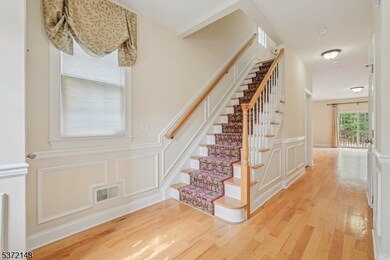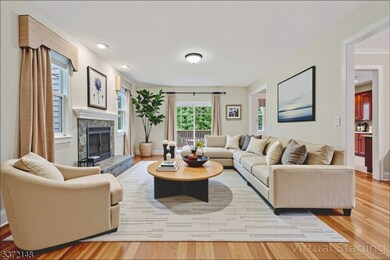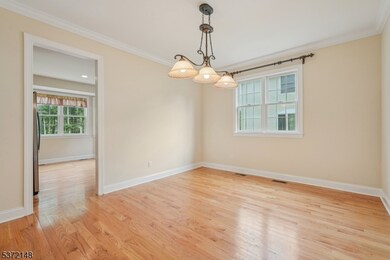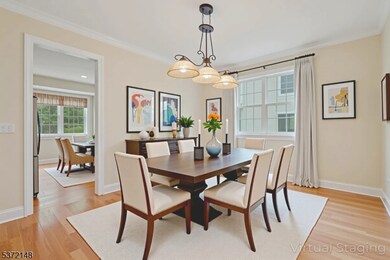
$700,000
- 4 Beds
- 2 Baths
- 323 Kinderkamack Rd
- Emerson, NJ
This charming Cape-style home was fully renovated in 2015, featuring a modern kitchen with granite countertops and stainless-steel appliances, with plenty of space for multiple cooks or socializing with Company as they sit at the peninsula. The full wall of cabinet storage provides space for all your kitchen gadgets. The updated bathroom has extra storage and a jet tub. Beautiful hard wood floors
Michele DeStefano EXP Realty, LLC - Wyckoff
