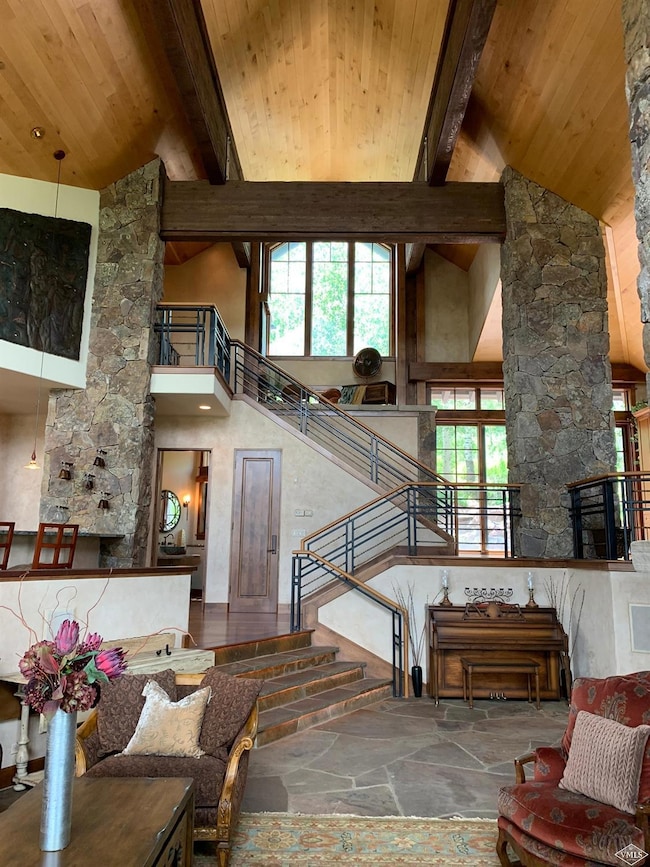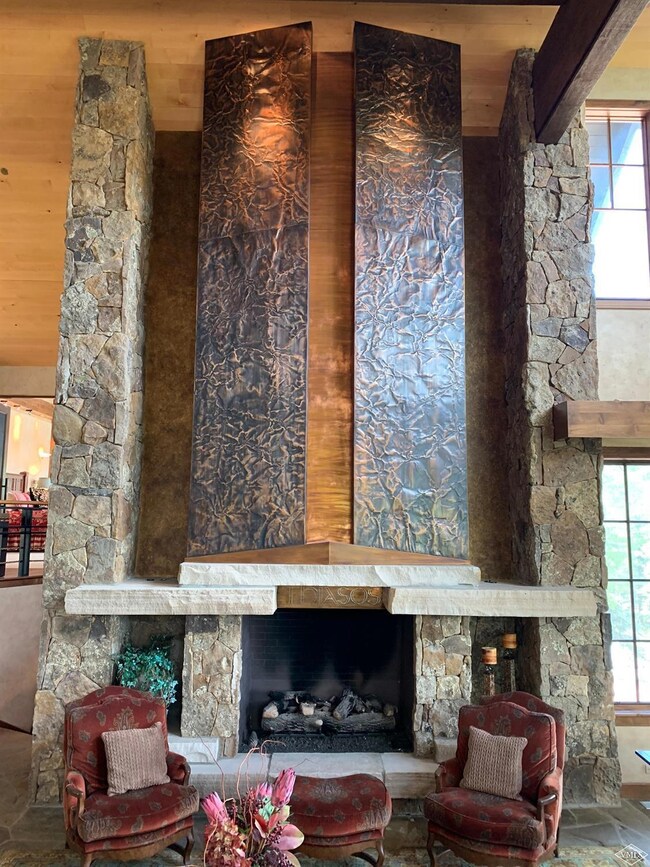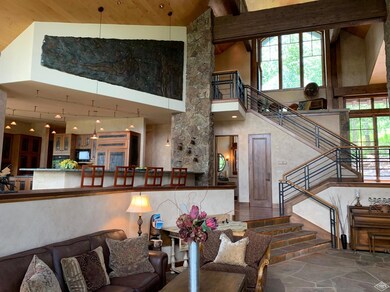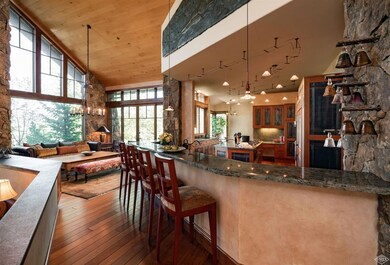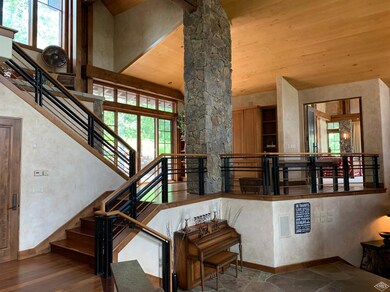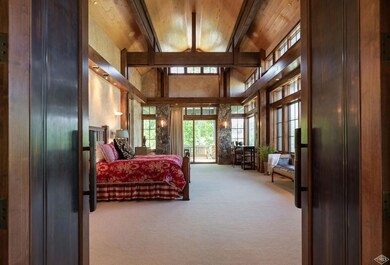
$4,750,000
- 5 Beds
- 5.5 Baths
- 5,368 Sq Ft
- 124 Grey Hawk Ln
- Edwards, CO
You'll enjoy the ease of living at 124 Grey Hawk. Located near the gates of Cordillera and the TimberHearth Clubhouse, this beautiful, modern, spacious, and furnished home offers 5 bedrooms plus an office, 5.5 bathrooms, 2 living rooms and a generous sized 2 car garage. The grand primary suite is on the main level. The home boasts 5,368 square feet on just 2 levels with one room above the garage.
Rene Blanchette LIV Sotheby's Int. Realty- Vail Bridge Street

