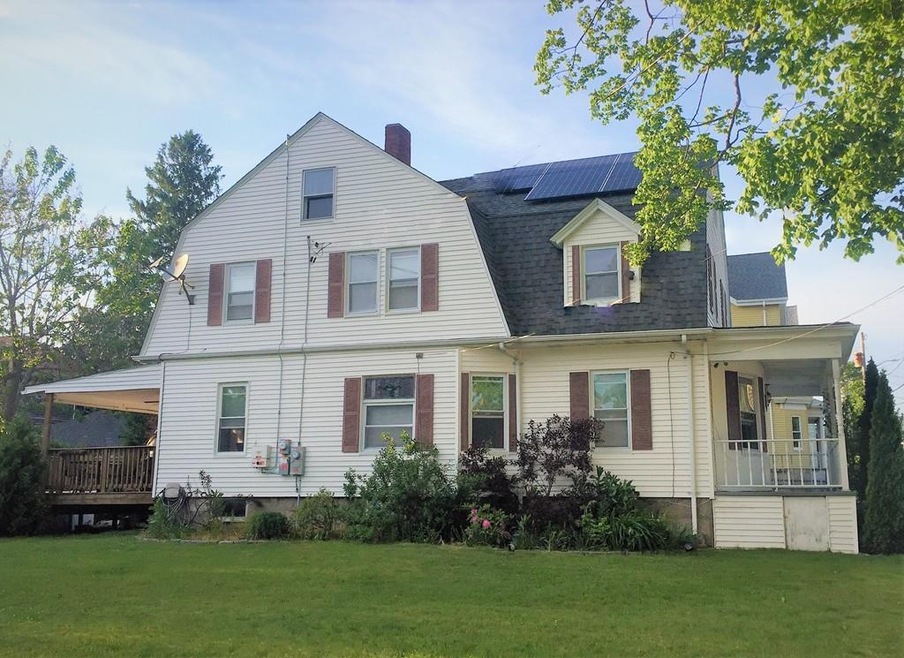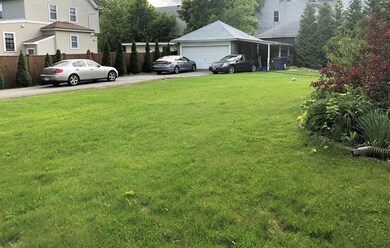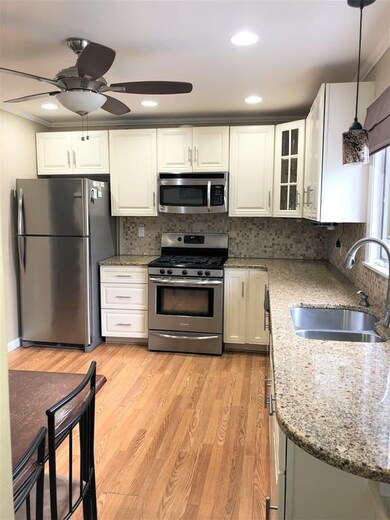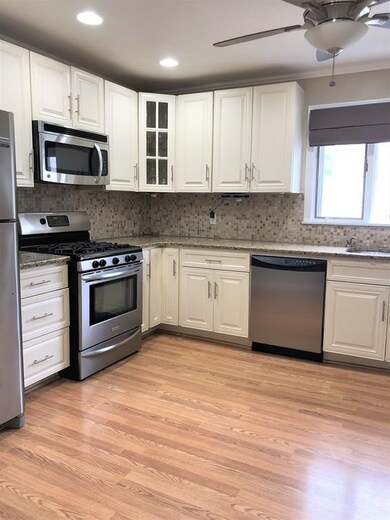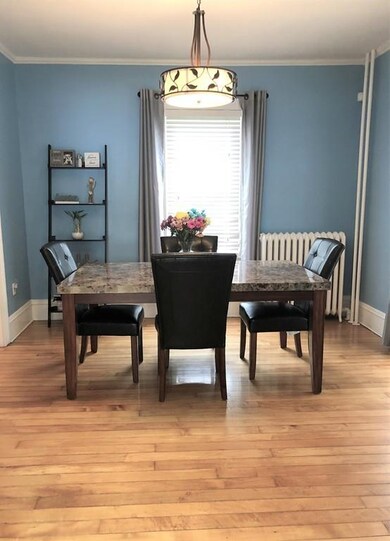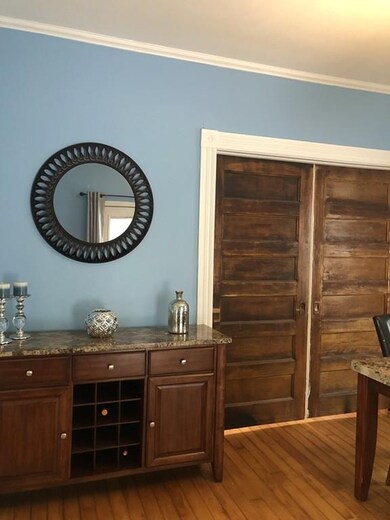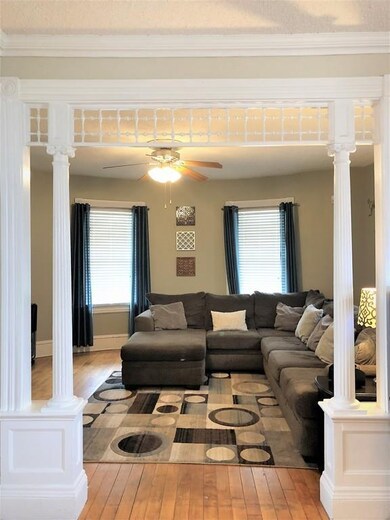
32 Stetson St Fall River, MA 02720
Bank Street NeighborhoodHighlights
- Above Ground Pool
- Wood Flooring
- Fenced Yard
- Deck
- Attic
- Porch
About This Home
As of September 2019Modern Finishes with Antique Charm & Character! The best of both worlds in this 4 or 5 bedroom Colonial. It offers an updated kitchen with Granite countertops and Stone backsplash, Updated Bathrooms, beautiful woodwork throughout, Pocket Doors, Stained Glass Windows, and high ceilings. The Open Floor Plan is perfect for family and entertaining. Cozy up by the fire in the winter, and enjoy the warmer days on the Covered Trex Deck that leads to the pool, and huge Fenced in Yard. A walk up attic would be the perfect spot to finish for a home office, play room for the kids, teenage hangout, or maybe a studio area. The detached Two Car Garage has electric and a car port off the side for additional parking, plus a driveway. Highly Motivated sellers, all reasonable offers considered.
Last Buyer's Agent
Stephanie Thompson
Fathom Realty MA

Home Details
Home Type
- Single Family
Est. Annual Taxes
- $5,574
Year Built
- Built in 1900
Parking
- 2 Car Garage
Kitchen
- Range
- Microwave
- Dishwasher
Flooring
- Wood
- Tile
Outdoor Features
- Above Ground Pool
- Deck
- Porch
Utilities
- Heating System Uses Steam
- Heating System Uses Gas
- Water Holding Tank
Additional Features
- Laundry Chute
- Fenced Yard
- Attic
- Basement
Community Details
- Security Service
Listing and Financial Details
- Assessor Parcel Number M:0M-06 B:0000 L:0038
Ownership History
Purchase Details
Home Financials for this Owner
Home Financials are based on the most recent Mortgage that was taken out on this home.Purchase Details
Home Financials for this Owner
Home Financials are based on the most recent Mortgage that was taken out on this home.Purchase Details
Similar Homes in Fall River, MA
Home Values in the Area
Average Home Value in this Area
Purchase History
| Date | Type | Sale Price | Title Company |
|---|---|---|---|
| Deed | $250,000 | -- | |
| Deed | $340,000 | -- | |
| Deed | $140,050 | -- |
Mortgage History
| Date | Status | Loan Amount | Loan Type |
|---|---|---|---|
| Open | $315,185 | FHA | |
| Closed | $270,750 | New Conventional | |
| Closed | $192,000 | No Value Available | |
| Closed | $220,000 | Purchase Money Mortgage | |
| Previous Owner | $340,000 | Purchase Money Mortgage | |
| Previous Owner | $70,638 | No Value Available | |
| Previous Owner | $212,000 | No Value Available |
Property History
| Date | Event | Price | Change | Sq Ft Price |
|---|---|---|---|---|
| 09/24/2019 09/24/19 | Sold | $321,000 | -2.7% | $156 / Sq Ft |
| 07/11/2019 07/11/19 | Pending | -- | -- | -- |
| 06/12/2019 06/12/19 | Price Changed | $329,900 | -1.8% | $160 / Sq Ft |
| 06/07/2019 06/07/19 | Price Changed | $336,000 | -0.3% | $163 / Sq Ft |
| 05/31/2019 05/31/19 | Price Changed | $337,000 | -0.9% | $164 / Sq Ft |
| 05/22/2019 05/22/19 | Price Changed | $339,900 | -1.5% | $165 / Sq Ft |
| 05/08/2019 05/08/19 | Price Changed | $345,000 | -1.4% | $168 / Sq Ft |
| 04/09/2019 04/09/19 | For Sale | $349,900 | +22.8% | $170 / Sq Ft |
| 06/15/2015 06/15/15 | Sold | $285,000 | 0.0% | $138 / Sq Ft |
| 05/31/2015 05/31/15 | Pending | -- | -- | -- |
| 05/08/2015 05/08/15 | Off Market | $285,000 | -- | -- |
| 05/02/2015 05/02/15 | For Sale | $289,888 | -- | $141 / Sq Ft |
Tax History Compared to Growth
Tax History
| Year | Tax Paid | Tax Assessment Tax Assessment Total Assessment is a certain percentage of the fair market value that is determined by local assessors to be the total taxable value of land and additions on the property. | Land | Improvement |
|---|---|---|---|---|
| 2025 | $5,574 | $486,800 | $120,500 | $366,300 |
| 2024 | $5,230 | $455,200 | $118,100 | $337,100 |
| 2023 | $5,297 | $431,700 | $106,400 | $325,300 |
| 2022 | $4,697 | $372,200 | $100,400 | $271,800 |
| 2021 | $4,433 | $320,500 | $95,900 | $224,600 |
| 2020 | $4,357 | $301,500 | $91,500 | $210,000 |
| 2019 | $4,084 | $280,100 | $95,700 | $184,400 |
| 2018 | $3,902 | $266,900 | $96,400 | $170,500 |
| 2017 | $3,697 | $264,100 | $96,400 | $167,700 |
| 2016 | $3,511 | $257,600 | $99,300 | $158,300 |
| 2015 | $2,834 | $216,700 | $99,300 | $117,400 |
| 2014 | -- | $216,700 | $99,300 | $117,400 |
Agents Affiliated with this Home
-

Seller's Agent in 2019
Karen McLinden
Beautiful Day Real Estate
(508) 642-6645
1 in this area
53 Total Sales
-
S
Buyer's Agent in 2019
Stephanie Thompson
Fathom Realty MA
-

Seller's Agent in 2015
Marguerite Cashman
Arrow Realty Group, Inc.
(508) 676-7600
3 in this area
17 Total Sales
Map
Source: MLS Property Information Network (MLS PIN)
MLS Number: 72479115
APN: FALL-000006M-000000-000038
