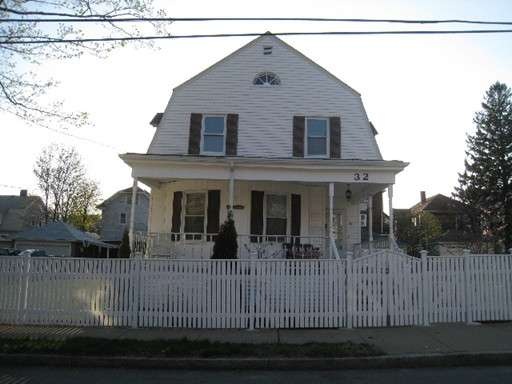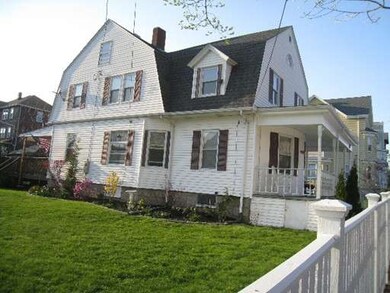
32 Stetson St Fall River, MA 02720
Bank Street NeighborhoodAbout This Home
As of September 2019Charming updated Victorian home nestled in the New Boston Village area. Many updates. New kitchen with cream color cabinets, granite counter tops and tile back splash. New roof. Newer heating system, replacement windows. Original woodwork , two stained glass windows and lovely fireplace. Large deck, partially roofed, leads to an above ground pool (great deck for entertaining.) 2 car garage with attached carport. Big 10,119 sq. ft. lot, beautifully landscaped. Entire property is fenced in, new front fence and gates. Tasteful paint colors throughout. All the charm of an older home with a modern feel. This home is in move in condition and ready and waiting for you. WELCOME HOME!
Home Details
Home Type
Single Family
Est. Annual Taxes
$5,574
Year Built
1900
Lot Details
0
Listing Details
- Lot Description: Paved Drive
- Other Agent: 2.50
- Special Features: None
- Property Sub Type: Detached
- Year Built: 1900
Interior Features
- Appliances: Range, Dishwasher, Microwave
- Fireplaces: 1
- Has Basement: Yes
- Fireplaces: 1
- Number of Rooms: 9
- Electric: Circuit Breakers, 100 Amps
- Flooring: Tile, Vinyl, Wall to Wall Carpet, Laminate, Hardwood
- Interior Amenities: Security System, Walk-up Attic, Laundry Chute
- Basement: Full, Interior Access, Bulkhead, Concrete Floor
- Bedroom 2: Second Floor, 11X12
- Bedroom 3: Second Floor, 11X11
- Bedroom 4: Second Floor, 12X13
- Bathroom #1: First Floor, 5X7
- Bathroom #2: Second Floor, 6X9
- Kitchen: First Floor, 11X14
- Laundry Room: Basement
- Living Room: First Floor, 15X15
- Master Bedroom: Second Floor, 14X16
- Master Bedroom Description: Ceiling Fan(s), Closet, Flooring - Hardwood, Flooring - Wall to Wall Carpet
- Dining Room: First Floor, 12X14
- Family Room: First Floor, 13X14
Exterior Features
- Roof: Asphalt/Fiberglass Shingles
- Construction: Frame
- Exterior: Vinyl
- Exterior Features: Porch, Deck - Composite, Covered Patio/Deck, Pool - Above Ground, Fenced Yard
- Foundation: Fieldstone
Garage/Parking
- Garage Parking: Detached, Carport, Storage, Side Entry
- Garage Spaces: 2
- Parking: Off-Street, Paved Driveway
- Parking Spaces: 6
Utilities
- Cooling: None
- Heating: Hot Water Radiators, Gas
- Heat Zones: 2
- Hot Water: Electric
Ownership History
Purchase Details
Home Financials for this Owner
Home Financials are based on the most recent Mortgage that was taken out on this home.Purchase Details
Home Financials for this Owner
Home Financials are based on the most recent Mortgage that was taken out on this home.Purchase Details
Similar Homes in Fall River, MA
Home Values in the Area
Average Home Value in this Area
Purchase History
| Date | Type | Sale Price | Title Company |
|---|---|---|---|
| Deed | $250,000 | -- | |
| Deed | $340,000 | -- | |
| Deed | $140,050 | -- |
Mortgage History
| Date | Status | Loan Amount | Loan Type |
|---|---|---|---|
| Open | $315,185 | FHA | |
| Closed | $270,750 | New Conventional | |
| Closed | $192,000 | No Value Available | |
| Closed | $220,000 | Purchase Money Mortgage | |
| Previous Owner | $340,000 | Purchase Money Mortgage | |
| Previous Owner | $70,638 | No Value Available | |
| Previous Owner | $212,000 | No Value Available |
Property History
| Date | Event | Price | Change | Sq Ft Price |
|---|---|---|---|---|
| 09/24/2019 09/24/19 | Sold | $321,000 | -2.7% | $156 / Sq Ft |
| 07/11/2019 07/11/19 | Pending | -- | -- | -- |
| 06/12/2019 06/12/19 | Price Changed | $329,900 | -1.8% | $160 / Sq Ft |
| 06/07/2019 06/07/19 | Price Changed | $336,000 | -0.3% | $163 / Sq Ft |
| 05/31/2019 05/31/19 | Price Changed | $337,000 | -0.9% | $164 / Sq Ft |
| 05/22/2019 05/22/19 | Price Changed | $339,900 | -1.5% | $165 / Sq Ft |
| 05/08/2019 05/08/19 | Price Changed | $345,000 | -1.4% | $168 / Sq Ft |
| 04/09/2019 04/09/19 | For Sale | $349,900 | +22.8% | $170 / Sq Ft |
| 06/15/2015 06/15/15 | Sold | $285,000 | 0.0% | $138 / Sq Ft |
| 05/31/2015 05/31/15 | Pending | -- | -- | -- |
| 05/08/2015 05/08/15 | Off Market | $285,000 | -- | -- |
| 05/02/2015 05/02/15 | For Sale | $289,888 | -- | $141 / Sq Ft |
Tax History Compared to Growth
Tax History
| Year | Tax Paid | Tax Assessment Tax Assessment Total Assessment is a certain percentage of the fair market value that is determined by local assessors to be the total taxable value of land and additions on the property. | Land | Improvement |
|---|---|---|---|---|
| 2025 | $5,574 | $486,800 | $120,500 | $366,300 |
| 2024 | $5,230 | $455,200 | $118,100 | $337,100 |
| 2023 | $5,297 | $431,700 | $106,400 | $325,300 |
| 2022 | $4,697 | $372,200 | $100,400 | $271,800 |
| 2021 | $4,433 | $320,500 | $95,900 | $224,600 |
| 2020 | $4,357 | $301,500 | $91,500 | $210,000 |
| 2019 | $4,084 | $280,100 | $95,700 | $184,400 |
| 2018 | $3,902 | $266,900 | $96,400 | $170,500 |
| 2017 | $3,697 | $264,100 | $96,400 | $167,700 |
| 2016 | $3,511 | $257,600 | $99,300 | $158,300 |
| 2015 | $2,834 | $216,700 | $99,300 | $117,400 |
| 2014 | -- | $216,700 | $99,300 | $117,400 |
Agents Affiliated with this Home
-
Karen McLinden

Seller's Agent in 2019
Karen McLinden
Beautiful Day Real Estate
(508) 642-6645
1 in this area
53 Total Sales
-
S
Buyer's Agent in 2019
Stephanie Thompson
Fathom Realty MA
-
Marguerite Cashman

Seller's Agent in 2015
Marguerite Cashman
Arrow Realty Group, Inc.
(508) 676-7600
3 in this area
17 Total Sales
Map
Source: MLS Property Information Network (MLS PIN)
MLS Number: 71830631
APN: FALL-000006M-000000-000038
- 808 Walnut St
- 126 Summerfield St
- 38 Farnham St
- 217 Plain St
- 163 Linden St
- 1286 Locust St
- 96 Newport St
- 503 Highland Ave
- 55 Tremont St
- 72 Belmont St
- 101 Primrose St
- 270 Garden St
- 806 President Ave
- 166 Beattie St Unit 2
- 654 Highland Ave
- 399 Bank St
- 341 Belmont St
- 877 High St
- 450 Rock St Unit 2
- 381 Pine St

