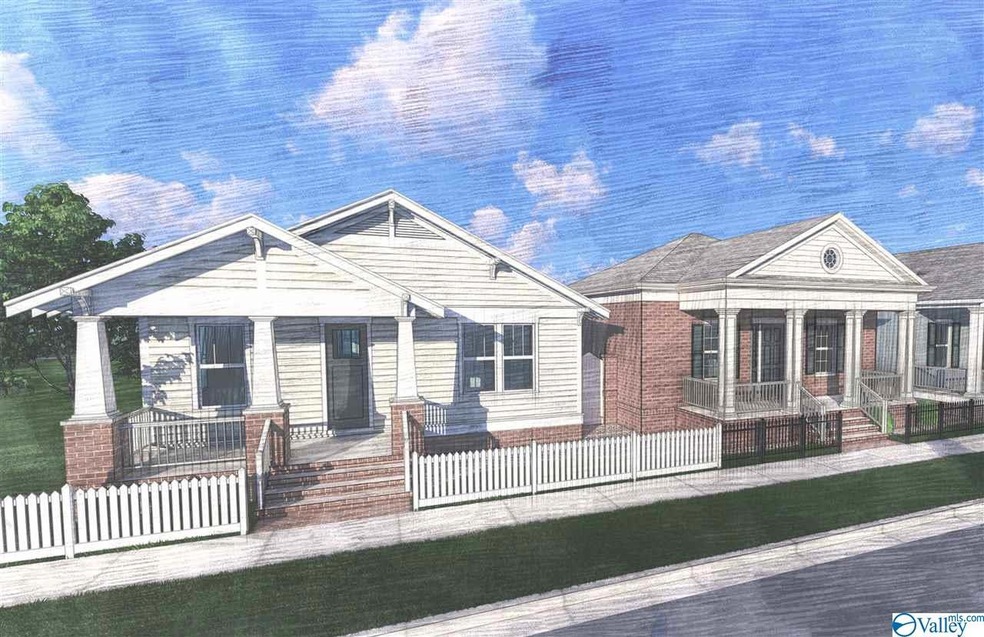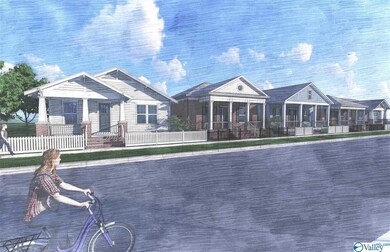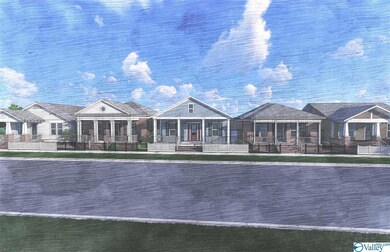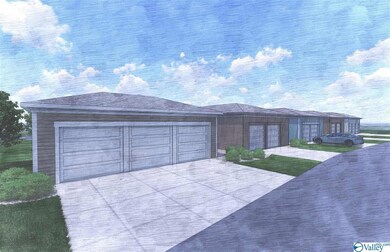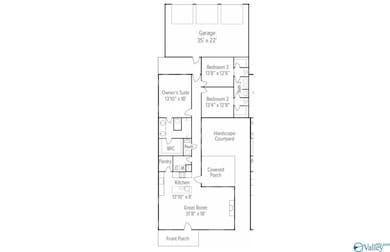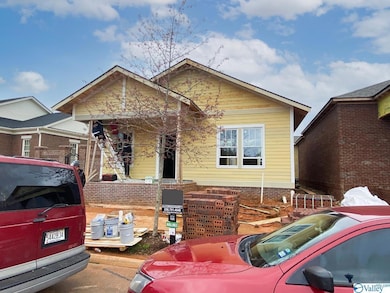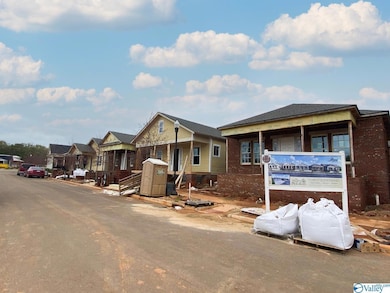
32 Stone Mason Way NW Huntsville, AL 35806
Research Park NeighborhoodEstimated Value: $593,000 - $642,000
Highlights
- New Construction
- Craftsman Architecture
- End Unit
- Open Floorplan
- Main Floor Primary Bedroom
- Covered patio or porch
About This Home
As of March 2023All on one level, this beautifully designed Craftsman-styled end unit townhome with multiple courtyards & 3-car garage is located on the Creekside of the Village of Providence. The plan offers the perfect combination of low maintenance, modern interior design, & an open floorplan. The kitchen features a large island, perfectly sized pantry & generous appliance package. Tucked nicely at the rear of the home is the master suite with large walk-in closet & spectacular oversized shower. Enjoy strolls to the town center along picturesque tree-lined sidewalks with the convenience of nearby schools, parks, stores, restaurants, & work.
Last Agent to Sell the Property
Village of Providence Realty License #72234 Listed on: 03/24/2021
Townhouse Details
Home Type
- Townhome
Est. Annual Taxes
- $2,729
Year Built
- Built in 2023 | New Construction
Parking
- 3 Car Garage
- Rear-Facing Garage
Home Design
- Craftsman Architecture
- Slab Foundation
Interior Spaces
- 1,908 Sq Ft Home
- Open Floorplan
- Gas Log Fireplace
Bedrooms and Bathrooms
- 3 Bedrooms
- Primary Bedroom on Main
Schools
- Williams Elementary School
- Columbia High School
Additional Features
- Covered patio or porch
- End Unit
- Central Heating and Cooling System
Community Details
- Property has a Home Owners Association
- Spaces Association, Phone Number (205) 750-2260
- Built by REGENT HOMES
- Village Of Providence Subdivision
Listing and Financial Details
- Tax Lot 168
- Assessor Parcel Number 1506230000075.082
Ownership History
Purchase Details
Home Financials for this Owner
Home Financials are based on the most recent Mortgage that was taken out on this home.Similar Homes in Huntsville, AL
Home Values in the Area
Average Home Value in this Area
Purchase History
| Date | Buyer | Sale Price | Title Company |
|---|---|---|---|
| Joan Kaprelian Fulrath Trust | $593,190 | -- |
Property History
| Date | Event | Price | Change | Sq Ft Price |
|---|---|---|---|---|
| 03/10/2023 03/10/23 | Sold | $593,190 | -2.4% | $311 / Sq Ft |
| 12/29/2022 12/29/22 | Pending | -- | -- | -- |
| 04/19/2022 04/19/22 | For Sale | $607,525 | 0.0% | $318 / Sq Ft |
| 04/19/2022 04/19/22 | Pending | -- | -- | -- |
| 02/22/2022 02/22/22 | Price Changed | $607,525 | +1.6% | $318 / Sq Ft |
| 03/02/2021 03/02/21 | For Sale | $597,900 | -- | $313 / Sq Ft |
Tax History Compared to Growth
Tax History
| Year | Tax Paid | Tax Assessment Tax Assessment Total Assessment is a certain percentage of the fair market value that is determined by local assessors to be the total taxable value of land and additions on the property. | Land | Improvement |
|---|---|---|---|---|
| 2024 | $2,729 | $53,420 | $7,500 | $45,920 |
| 2023 | $1,126 | $19,420 | $15,000 | $4,420 |
| 2022 | $1,126 | $19,320 | $15,000 | $4,320 |
Agents Affiliated with this Home
-
Kim McDowell

Seller's Agent in 2023
Kim McDowell
Village of Providence Realty
(256) 527-2709
84 in this area
137 Total Sales
-
Cameron Walker

Buyer's Agent in 2023
Cameron Walker
Cameron Walker Realty LLC
(205) 960-0494
2 in this area
77 Total Sales
Map
Source: ValleyMLS.com
MLS Number: 1777335
APN: 15-06-23-0-000-075.082
- 109 Hillcrest Ave NW
- 89 Hillcrest Ave NW
- 14 Weybosset St NW
- 90 Hillcrest Ave NW
- 18 Weybosset St NW
- 5 Angell St NW
- 11 Eddy St NW
- 4 Admiral St NW
- 86 Hillcrest Ave NW
- 7 Angell St NW
- 9 Angell St NW
- 11 Angell St NW
- 21 Eddy St NW
- 17 Eddy St NW
- 15 Eddy St NW
- 22 Weybosset St
- 18 Eddy St NW
- 9 Eddy St NW
- 7 Eddy St NW
- 17 Angell St NW
- 32 Stone Mason Way NW
- 30 Stone Mason Way NW
- 34 Stone Mason Way NW
- 28 Stone Mason Way NW
- 26 Stone Mason Way NW
- 36 Stone Mason Way NW
- 101 Hillcrest Ave NW
- 99 Hillcrest Ave NW
- 103 Hillcrest Ave NW
- 24 Stone Mason Way NW
- 97 Hillcrest Ave NW
- 105 Hill Grass Cir
- 105 Hillcrest Ave NW
- 105 Hillcrest Ave NW
- 39 Stone Mason Way NW
- 95 Hillcrest Ave NW
- 43 Stone Mason Way NW
- 38 Stone Mason Way NW
- 22 Stone Mason Way NW
- 107 Hill Grass Cir
