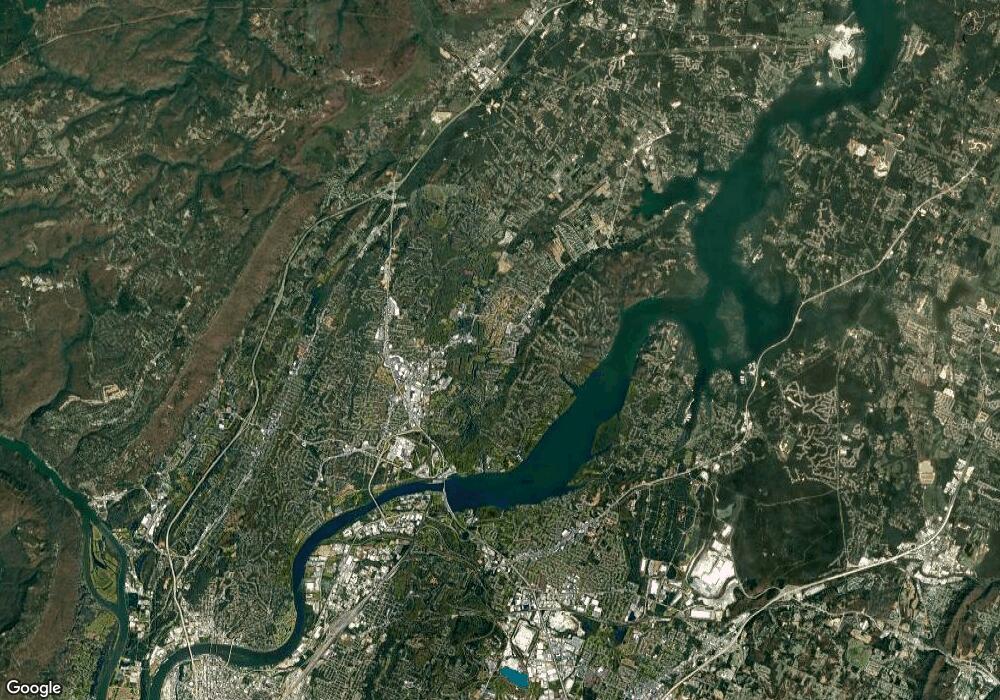32 Storyvale Ln Hixson, TN 37343
4
Beds
3
Baths
2,200
Sq Ft
6,534
Sq Ft Lot
About This Home
This home is located at 32 Storyvale Ln, Hixson, TN 37343. 32 Storyvale Ln is a home located in Hamilton County with nearby schools including McConnell Elementary School, Loftis Middle School, and New South Daisy Christian Academy.
Create a Home Valuation Report for This Property
The Home Valuation Report is an in-depth analysis detailing your home's value as well as a comparison with similar homes in the area
Home Values in the Area
Average Home Value in this Area
Tax History Compared to Growth
Map
Nearby Homes
- 10 Storyvale Ln
- 7 Storyvale Ln
- 20 Storyvale Ln
- 40 Storyvale Ln
- 8517 Kensley Ln
- 8520 Kensley Ln
- 8647 Kensley Ln
- 8642 Kensley Ln
- 26 Storyvale Ln
- 8602 Kensley Ln
- 8725 Walnut Rd
- 1568 Dallas Lake Rd
- 8979 Hale Rd
- 1432 Garden Farm Dr
- 1876 N Prairie Cir
- 8248 Oxford Dr
- 1013 Kenny Way
- 1007 Central Dr
- 1446 Alex Ln
- 1442 Alex Ln
- 105 Storyvale Ln
- 45 Storyvale Ln
- 102 Storyvale Ln
- 47 Storyvale Ln
- 31 Storyvale Ln
- 25 Storyvale Ln
- 101 Storyvale Ln
- 29 Storyvale Ln
- 107 Storyvale Ln
- 46 Storyvale Ln
- 104 Storyvale Ln
- 202 Storyvale Ln
- 14 Storyvale Ln
- 100 Storyvale Ln
- 103 Storyvale Ln
- 106 Storyvale Ln
- 30 Storyvale Ln
- 36 Storyvale Ln
- 42 Storyvale Ln
- 201 Storyvale Ln
