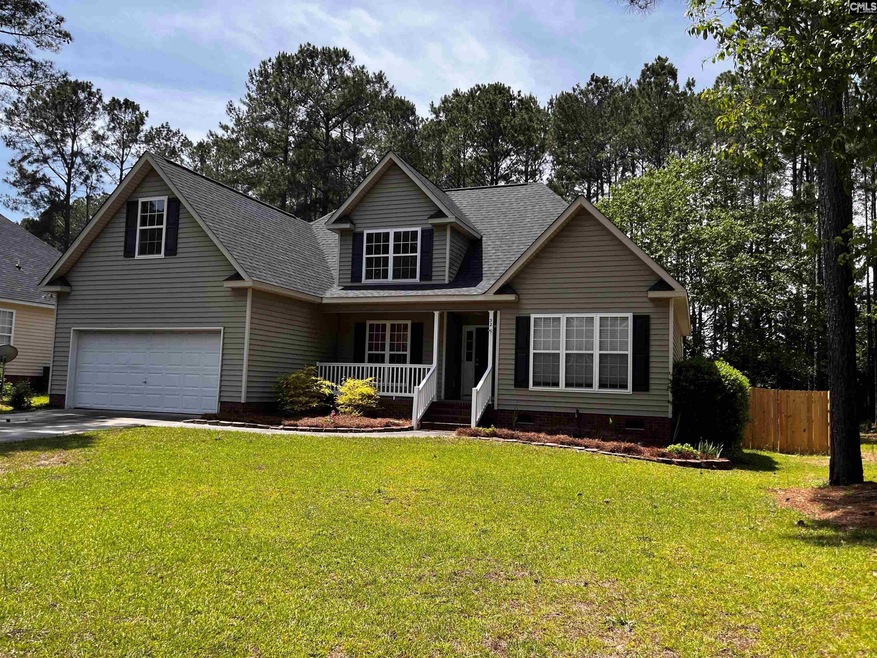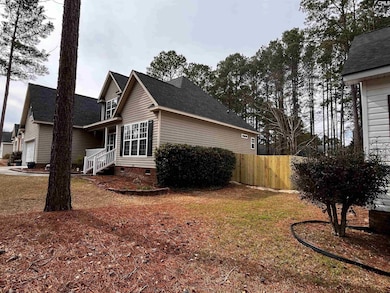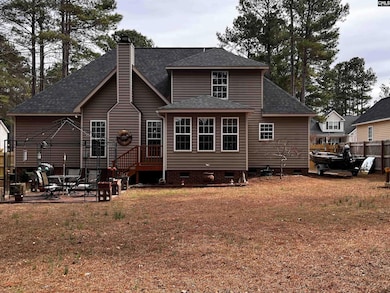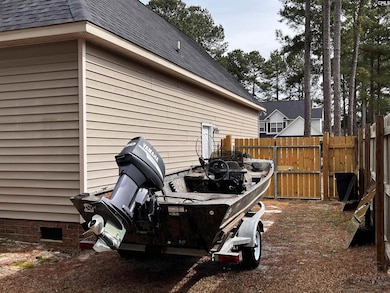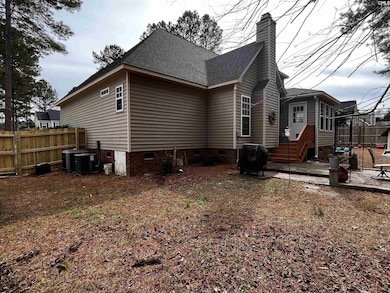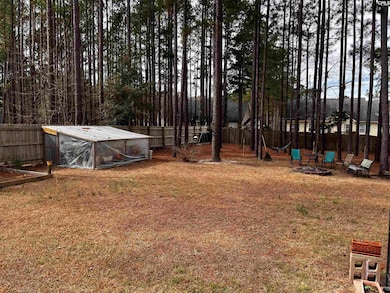
Estimated payment $1,744/month
Highlights
- Contemporary Architecture
- Main Floor Primary Bedroom
- Eat-In Kitchen
- Engineered Wood Flooring
- Covered patio or porch
- Tray Ceiling
About This Home
LOCATION-LOCATION-LOCATION: Here it is your new home Located in the highly desired neighborhood of Pine Forest. This home has been loved by the same owner since new build. Lots of room to grow a family in. This home has so many improvements already for the next family to enjoy. Have your morning coffee in the sunroom right off the kitchen looking out at the tranquil backyard. Homeowner has installed a fire pit, green house and patio for those late afternoons or evenings where you just want some tranquility at the end of your day. Plenty of space for that boat also behind a Partially new privacy fence. Roof is architectural shingles and only 3 years old. Interior has closets-closets-closets! This highly desired neighborhood is walking distance from the elementary and middle school. Enjoy miles of sidewalks for strolls with the littles or just for some good exercise. Come see how you can make this your own. Disclaimer: CMLS has not reviewed and, therefore, does not endorse vendors who may appear in listings.
Home Details
Home Type
- Single Family
Est. Annual Taxes
- $1,384
Year Built
- Built in 2005
Lot Details
- 0.35 Acre Lot
- Privacy Fence
- Wood Fence
- Back Yard Fenced
HOA Fees
- $13 Monthly HOA Fees
Parking
- 2 Car Garage
- Garage Door Opener
Home Design
- Contemporary Architecture
- Vinyl Construction Material
Interior Spaces
- 2,544 Sq Ft Home
- 2-Story Property
- Bar
- Tray Ceiling
- Ceiling Fan
- Recessed Lighting
- Wood Burning Fireplace
- Double Pane Windows
- Great Room with Fireplace
- Crawl Space
- Laundry on main level
Kitchen
- Eat-In Kitchen
- Free-Standing Range
- Induction Cooktop
- Built-In Microwave
- Dishwasher
- Formica Countertops
- Wood Stained Kitchen Cabinets
Flooring
- Engineered Wood
- Carpet
- Vinyl
Bedrooms and Bathrooms
- 3 Bedrooms
- Primary Bedroom on Main
- Dual Closets
- Walk-In Closet
- Dual Vanity Sinks in Primary Bathroom
Attic
- Storage In Attic
- Attic Access Panel
Outdoor Features
- Covered patio or porch
- Rain Gutters
Schools
- Blaney Elementary School
- Leslie M Stover Middle School
- Lugoff-Elgin High School
Utilities
- Central Heating and Cooling System
- Mini Split Air Conditioners
- Mini Split Heat Pump
- Water Heater
Community Details
- Association fees include green areas
- Cams Management HOA, Phone Number (877) 672-2267
- Pine Forest Subdivision
Listing and Financial Details
- Home warranty included in the sale of the property
Map
Home Values in the Area
Average Home Value in this Area
Tax History
| Year | Tax Paid | Tax Assessment Tax Assessment Total Assessment is a certain percentage of the fair market value that is determined by local assessors to be the total taxable value of land and additions on the property. | Land | Improvement |
|---|---|---|---|---|
| 2024 | $1,384 | $221,200 | $30,000 | $191,200 |
| 2023 | $1,276 | $221,200 | $30,000 | $191,200 |
| 2022 | $1,313 | $217,000 | $30,000 | $187,000 |
| 2021 | $1,258 | $217,000 | $30,000 | $187,000 |
| 2020 | $1,117 | $192,700 | $30,000 | $162,700 |
| 2019 | $1,157 | $192,700 | $30,000 | $162,700 |
| 2018 | $1,085 | $192,800 | $30,000 | $162,800 |
| 2017 | $1,043 | $192,800 | $30,000 | $162,800 |
| 2016 | $959 | $178,800 | $20,000 | $158,800 |
| 2015 | $813 | $178,800 | $20,000 | $158,800 |
| 2014 | $813 | $7,152 | $0 | $0 |
Property History
| Date | Event | Price | Change | Sq Ft Price |
|---|---|---|---|---|
| 06/16/2025 06/16/25 | Pending | -- | -- | -- |
| 05/30/2025 05/30/25 | Price Changed | $290,000 | -3.3% | $114 / Sq Ft |
| 05/12/2025 05/12/25 | For Sale | $300,000 | 0.0% | $118 / Sq Ft |
| 03/06/2025 03/06/25 | Pending | -- | -- | -- |
| 02/21/2025 02/21/25 | For Sale | $300,000 | -- | $118 / Sq Ft |
Purchase History
| Date | Type | Sale Price | Title Company |
|---|---|---|---|
| Quit Claim Deed | -- | Mcdonnell And Associates Pa | |
| Deed | $170,100 | -- | |
| Deed | $125,000 | -- |
Mortgage History
| Date | Status | Loan Amount | Loan Type |
|---|---|---|---|
| Closed | $184,767 | FHA | |
| Closed | $182,180 | New Conventional |
Similar Homes in Elgin, SC
Source: Consolidated MLS (Columbia MLS)
MLS Number: 602527
APN: E335-01-0B-009-SHC
- 21 Strawberry Field Ln
- 13 Dewberry Ln
- 1215A Smyrna Rd Unit Lot A
- 1215A Smyrna Rd Unit Lot D
- 2086 Goff Ln
- 1282 Sessions Rd
- 2446 Main St
- 1529 Dixon Rd
- 1565 Smyrna Rd
- 2491 and 2483 Main St
- 2418 Campbell St
- 1236 Pine St
- 2232 H Route 1
- 13 Needle Palm Way
- 5 Harvest Wheat Ct
- 9 Harvest Wheat Ct
- 13 Harvest Wheat Ct
- 65 Harvest Glen Dr
- 69 Harvest Glen Dr
- 77 Harvest Glen Dr
