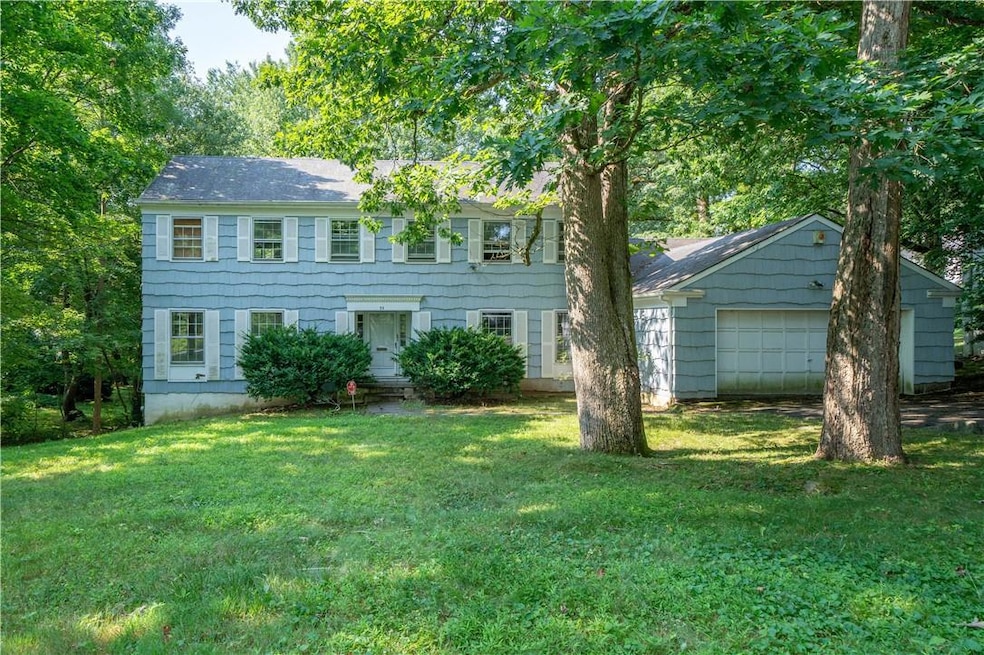
32 Sycamore Rd Scarsdale, NY 10583
Secor Farms NeighborhoodHighlights
- Waterfront
- Colonial Architecture
- Property is near public transit
- Scarsdale Middle School Rated A+
- Deck
- Wood Flooring
About This Home
As of December 2024Attention builders/contractors and end-users! A rare opportunity to bring this solidly built 1968 Colonial back to its former glory. Handsomely situated on a pretty street in the Quaker Ridge section of Scarsdale. Spacious rooms, hardwood floors, first floor laundry room, bedroom, and full bath all off the sunny kitchen. Lovely and serene large private setting on over a half an acre of property. Wonderful location. Busing to all Scarsdale schools. Close to two parks. Public bus to Scarsdale train and White Plains shopping. House is being sold strictly "AS IS" condition.
7/24/24 A/O with backups Additional Information: ParkingFeatures:2 Car Attached,
Last Agent to Sell the Property
Berkshire Hathaway HS NY Prop Brokerage Phone: 914 7235225 License #40GR0844624 Listed on: 07/15/2024

Home Details
Home Type
- Single Family
Est. Annual Taxes
- $28,073
Year Built
- Built in 1968
Lot Details
- 0.54 Acre Lot
- Waterfront
- Sloped Lot
Parking
- 2 Car Attached Garage
Home Design
- Colonial Architecture
- Frame Construction
Interior Spaces
- 3,330 Sq Ft Home
- 2-Story Property
- Built-In Features
- Skylights
- Chandelier
- 1 Fireplace
- Window Screens
- Entrance Foyer
- Formal Dining Room
- Wood Flooring
Kitchen
- Eat-In Kitchen
- Dishwasher
Bedrooms and Bathrooms
- 5 Bedrooms
- Main Floor Bedroom
- En-Suite Primary Bedroom
- Walk-In Closet
Laundry
- Dryer
- Washer
Basement
- Walk-Out Basement
- Basement Fills Entire Space Under The House
Outdoor Features
- Water Access
- Deck
Location
- Property is near public transit
Schools
- Quaker Ridge Elementary School
- Scarsdale Middle School
- Scarsdale Senior High School
Utilities
- Forced Air Heating and Cooling System
- Heating System Uses Natural Gas
Community Details
- Park
Listing and Financial Details
- Assessor Parcel Number 5001-019-002-00393-000-0000
Ownership History
Purchase Details
Home Financials for this Owner
Home Financials are based on the most recent Mortgage that was taken out on this home.Similar Homes in the area
Home Values in the Area
Average Home Value in this Area
Purchase History
| Date | Type | Sale Price | Title Company |
|---|---|---|---|
| Executors Deed | $1,650,000 | Catic Title |
Mortgage History
| Date | Status | Loan Amount | Loan Type |
|---|---|---|---|
| Open | $1,402,500 | New Conventional | |
| Closed | $764,000 | New Conventional |
Property History
| Date | Event | Price | Change | Sq Ft Price |
|---|---|---|---|---|
| 06/20/2025 06/20/25 | For Sale | $3,950,000 | +139.4% | $617 / Sq Ft |
| 12/10/2024 12/10/24 | Sold | $1,650,000 | +11.9% | $495 / Sq Ft |
| 08/05/2024 08/05/24 | Pending | -- | -- | -- |
| 07/15/2024 07/15/24 | For Sale | $1,475,000 | -- | $443 / Sq Ft |
Tax History Compared to Growth
Tax History
| Year | Tax Paid | Tax Assessment Tax Assessment Total Assessment is a certain percentage of the fair market value that is determined by local assessors to be the total taxable value of land and additions on the property. | Land | Improvement |
|---|---|---|---|---|
| 2024 | $27,754 | $1,055,000 | $987,657 | $67,343 |
| 2023 | $28,004 | $1,055,000 | $987,657 | $67,343 |
| 2022 | $21,864 | $1,055,000 | $987,657 | $67,343 |
| 2021 | $26,774 | $1,055,000 | $987,657 | $67,343 |
| 2020 | $26,520 | $1,055,000 | $987,657 | $67,343 |
| 2019 | $26,318 | $1,055,000 | $987,657 | $67,343 |
| 2018 | $33,747 | $1,055,000 | $987,657 | $67,343 |
| 2017 | $0 | $1,175,000 | $1,100,000 | $75,000 |
| 2016 | $31,275 | $1,400,000 | $1,100,000 | $300,000 |
| 2015 | -- | $1,283,000 | $860,000 | $423,000 |
| 2014 | -- | $1,283,000 | $860,000 | $423,000 |
| 2013 | -- | $21,125 | $9,800 | $11,325 |
Agents Affiliated with this Home
-
Mindy Gerstein

Seller's Agent in 2025
Mindy Gerstein
Berkshire Hathaway Home Services
(914) 355-8393
1 in this area
31 Total Sales
-
Shelley Grafstein

Seller's Agent in 2024
Shelley Grafstein
Berkshire Hathaway Home Services
(914) 329-3947
1 in this area
14 Total Sales
Map
Source: OneKey® MLS
MLS Number: H6317675
APN: 555001 19.02.393
