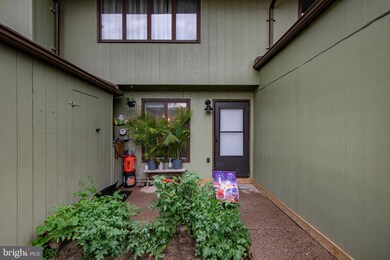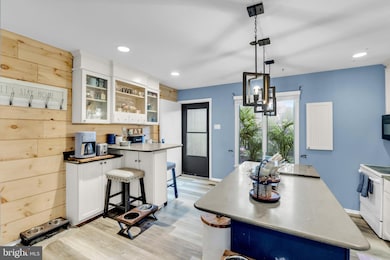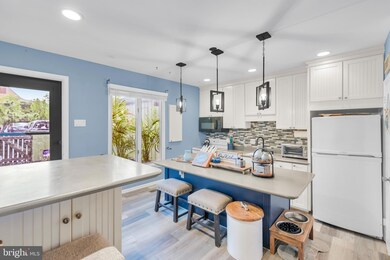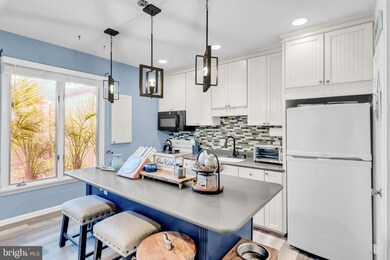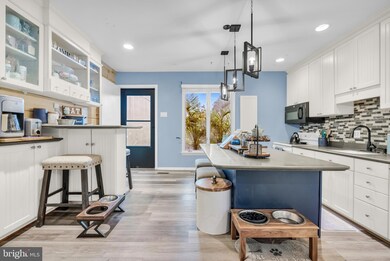
32 Tahoe New Hope, PA 18938
Highlights
- Traditional Architecture
- Community Pool
- Living Room
- New Hope-Solebury Upper Elementary School Rated A
- Tennis Courts
- Luxury Vinyl Plank Tile Flooring
About This Home
As of November 2024Welcome to 32 Tahoe, your future home! This is a lovely, spacious three bedroom, one and a half bathroom located in the highly sought after Village II community. As you enter the resort style community, you will pass tennis courts and swimming pools! Once you arrive at the property, you will enter the front, gated courtyard. This beautiful home offers updated flooring, fresh paint and charming designer details including a sliding barn door and an accent wall of shiplap. The main floor includes the modern kitchen, spacious living room and dining room, which leads to the rear patio. The second floor includes two large bedrooms, a full, updated bathroom and laundry. The third floor has a spacious master bedroom and PLENTY of storage!
It is close to downtown New Hope where you can enjoy charming shops, restaurants and and entertainment. Live like you are on vacation! You deserve this! Call today.
Townhouse Details
Home Type
- Townhome
Est. Annual Taxes
- $4,262
Year Built
- Built in 1973
HOA Fees
- $270 Monthly HOA Fees
Parking
- Parking Lot
Home Design
- Traditional Architecture
- Frame Construction
Interior Spaces
- 1,700 Sq Ft Home
- Property has 3 Levels
- Living Room
- Dining Room
Flooring
- Carpet
- Luxury Vinyl Plank Tile
Bedrooms and Bathrooms
- 3 Bedrooms
Utilities
- Central Heating and Cooling System
- Natural Gas Water Heater
- On Site Septic
Listing and Financial Details
- Tax Lot 005-122
- Assessor Parcel Number 27-008-005-122
Community Details
Overview
- $1,000 Capital Contribution Fee
- Association fees include trash, pool(s), common area maintenance
- Village Ii Subdivision
Recreation
- Tennis Courts
- Community Pool
Pet Policy
- Dogs and Cats Allowed
Ownership History
Purchase Details
Home Financials for this Owner
Home Financials are based on the most recent Mortgage that was taken out on this home.Purchase Details
Home Financials for this Owner
Home Financials are based on the most recent Mortgage that was taken out on this home.Purchase Details
Home Financials for this Owner
Home Financials are based on the most recent Mortgage that was taken out on this home.Purchase Details
Similar Homes in New Hope, PA
Home Values in the Area
Average Home Value in this Area
Purchase History
| Date | Type | Sale Price | Title Company |
|---|---|---|---|
| Deed | $470,000 | Tohickon Settlement Services | |
| Deed | $470,000 | Tohickon Settlement Services | |
| Deed | $400,000 | Title Services | |
| Interfamily Deed Transfer | -- | None Available | |
| Deed | $192,500 | -- |
Mortgage History
| Date | Status | Loan Amount | Loan Type |
|---|---|---|---|
| Open | $195,000 | New Conventional | |
| Closed | $195,000 | New Conventional | |
| Previous Owner | $380,000 | New Conventional | |
| Previous Owner | $145,000 | New Conventional |
Property History
| Date | Event | Price | Change | Sq Ft Price |
|---|---|---|---|---|
| 03/25/2025 03/25/25 | Rented | $3,250 | 0.0% | -- |
| 03/10/2025 03/10/25 | Under Contract | -- | -- | -- |
| 02/21/2025 02/21/25 | For Rent | $3,250 | 0.0% | -- |
| 11/25/2024 11/25/24 | Sold | $470,000 | -2.1% | $276 / Sq Ft |
| 10/23/2024 10/23/24 | Pending | -- | -- | -- |
| 09/19/2024 09/19/24 | Price Changed | $480,000 | -1.0% | $282 / Sq Ft |
| 09/06/2024 09/06/24 | Price Changed | $485,000 | 0.0% | $285 / Sq Ft |
| 09/06/2024 09/06/24 | For Sale | $485,000 | +1.0% | $285 / Sq Ft |
| 08/06/2024 08/06/24 | Pending | -- | -- | -- |
| 08/03/2024 08/03/24 | For Sale | $480,000 | 0.0% | $282 / Sq Ft |
| 07/28/2024 07/28/24 | Off Market | $480,000 | -- | -- |
| 07/25/2024 07/25/24 | For Sale | $480,000 | -- | $282 / Sq Ft |
Tax History Compared to Growth
Tax History
| Year | Tax Paid | Tax Assessment Tax Assessment Total Assessment is a certain percentage of the fair market value that is determined by local assessors to be the total taxable value of land and additions on the property. | Land | Improvement |
|---|---|---|---|---|
| 2024 | $4,195 | $27,480 | $3,480 | $24,000 |
| 2023 | $4,080 | $27,480 | $3,480 | $24,000 |
| 2022 | $4,050 | $27,480 | $3,480 | $24,000 |
| 2021 | $3,963 | $27,480 | $3,480 | $24,000 |
| 2020 | $3,890 | $27,480 | $3,480 | $24,000 |
| 2019 | $3,799 | $27,480 | $3,480 | $24,000 |
| 2018 | $3,735 | $27,480 | $3,480 | $24,000 |
| 2017 | $3,597 | $27,480 | $3,480 | $24,000 |
| 2016 | $3,597 | $27,480 | $3,480 | $24,000 |
| 2015 | -- | $27,480 | $3,480 | $24,000 |
| 2014 | -- | $27,480 | $3,480 | $24,000 |
Agents Affiliated with this Home
-
Daniela DeLuca

Seller's Agent in 2025
Daniela DeLuca
Addison Wolfe Real Estate
(267) 614-4345
8 in this area
47 Total Sales
-
Jill Rand

Seller's Agent in 2024
Jill Rand
Heritage Estate Properties
(661) 510-2112
2 in this area
84 Total Sales
-
Nadine Cohen

Buyer's Agent in 2024
Nadine Cohen
Callaway Henderson Sotheby's Int'l-Princeton
(908) 405-0091
3 in this area
23 Total Sales
Map
Source: Bright MLS
MLS Number: PABU2075320
APN: 27-008-005-122
- 109 Lakeview Dr
- 4 Aspen
- 20B Oscar Hammerstein Way Unit 20B
- 44 W Mechanic St
- 67 W Ferry St
- 18 W Mechanic St Unit 5
- 38 W Ferry St
- 218 Towpath St
- 107 Hidden Ct
- 103 Kiltie Dr
- 242 S Sugan Rd
- 62 Old York Rd
- 242 and 244 S Sugan Rd
- 244 S Sugan Rd
- 2 Turnberry Way
- 41 Lambert La
- 130 N Main St Unit C
- 130 N Main St Unit B
- 79 Wilson St
- 17 S Union St

