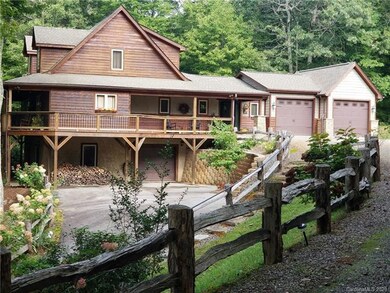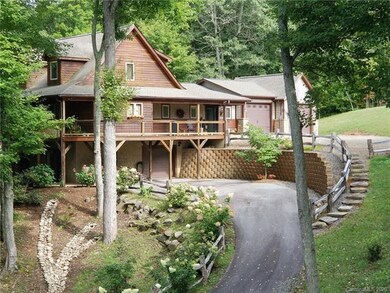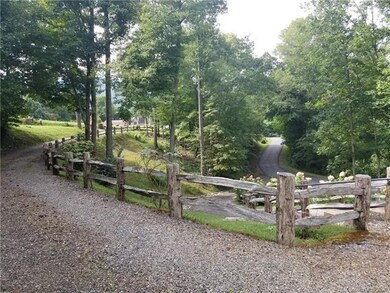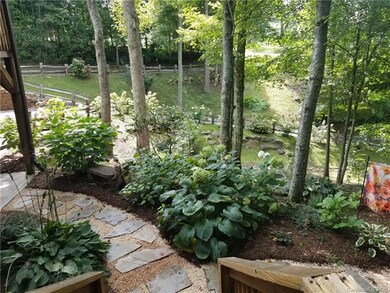
32 Thorncrest Dr Unit 1 Burnsville, NC 28714
Estimated Value: $598,000 - $874,000
Highlights
- Open Floorplan
- Private Lot
- Rustic Architecture
- Wood Burning Stove
- Wood Flooring
- Attached Garage
About This Home
As of February 2021This meticulously maintained and comfortable home on 3 levels offers an open floor plan, mountain views, and a great neighborhood situated just 3 miles from downtown Burnsville. This house was renovated just a few years ago and the quality and thoughtful details are obvious. The main level has hickory wood floors. The kitchen offers beautiful finishes with almost new appliances and is open to the living room seating area. This house has many great kitchen features including a spacious walk in pantry, an induction range, all wood cabinets, double wall ovens, granite counter tops and a large island. There is a bedroom and bath on each of the 3 levels with the master on the main level. The basement offers what amounts to a separate living area with its own outside entrance. The beautifully designed landscaping surrounding this house provides a extremely attractive setting for this home. This house is located in Chestnut Hills Estates, one of the finest developments in the Burnsville area.
Last Agent to Sell the Property
Carolina Mountain Realty, Inc. License #304475 Listed on: 09/22/2020
Home Details
Home Type
- Single Family
Year Built
- Built in 2006
Lot Details
- Private Lot
- Corner Lot
- Many Trees
HOA Fees
- $25 Monthly HOA Fees
Parking
- Attached Garage
- Gravel Driveway
Home Design
- Rustic Architecture
- Stone Siding
Interior Spaces
- Open Floorplan
- Wood Burning Stove
- Gas Log Fireplace
- Insulated Windows
- Window Treatments
- Kitchen Island
Flooring
- Wood
- Tile
Bedrooms and Bathrooms
- Walk-In Closet
Utilities
- Septic Tank
- High Speed Internet
Community Details
- Harvey Schestag Association, Phone Number (828) 284-0707
Listing and Financial Details
- Assessor Parcel Number 083002577593000
Ownership History
Purchase Details
Home Financials for this Owner
Home Financials are based on the most recent Mortgage that was taken out on this home.Purchase Details
Purchase Details
Home Financials for this Owner
Home Financials are based on the most recent Mortgage that was taken out on this home.Similar Homes in Burnsville, NC
Home Values in the Area
Average Home Value in this Area
Purchase History
| Date | Buyer | Sale Price | Title Company |
|---|---|---|---|
| Safranek Ana I | $529,000 | None Available | |
| Scott Joseph H | -- | None Available | |
| Scott Joseph H | $321,000 | None Available |
Mortgage History
| Date | Status | Borrower | Loan Amount |
|---|---|---|---|
| Open | Safranek Ana I | $423,200 | |
| Previous Owner | Scott Joseph H | $125,000 |
Property History
| Date | Event | Price | Change | Sq Ft Price |
|---|---|---|---|---|
| 02/05/2021 02/05/21 | Sold | $529,000 | -3.6% | $167 / Sq Ft |
| 12/28/2020 12/28/20 | Pending | -- | -- | -- |
| 11/14/2020 11/14/20 | Price Changed | $549,000 | -1.8% | $173 / Sq Ft |
| 09/22/2020 09/22/20 | For Sale | $559,000 | -- | $176 / Sq Ft |
Tax History Compared to Growth
Tax History
| Year | Tax Paid | Tax Assessment Tax Assessment Total Assessment is a certain percentage of the fair market value that is determined by local assessors to be the total taxable value of land and additions on the property. | Land | Improvement |
|---|---|---|---|---|
| 2024 | $3,984 | $664,000 | $97,600 | $566,400 |
| 2023 | $2,829 | $416,100 | $52,200 | $363,900 |
| 2022 | $2,773 | $416,100 | $52,200 | $363,900 |
| 2021 | $1,601 | $416,100 | $52,200 | $363,900 |
| 2020 | $236 | $364,760 | $52,200 | $312,560 |
| 2019 | $2,462 | $364,760 | $52,200 | $312,560 |
| 2018 | $422 | $364,760 | $52,200 | $312,560 |
| 2017 | $457 | $364,760 | $52,200 | $312,560 |
| 2016 | $48 | $364,760 | $52,200 | $312,560 |
| 2015 | $2,039 | $364,060 | $51,500 | $312,560 |
| 2014 | $1,791 | $319,780 | $51,400 | $268,380 |
Agents Affiliated with this Home
-
William Cassida

Seller's Agent in 2021
William Cassida
Carolina Mountain Realty, Inc.
(828) 208-7762
71 Total Sales
-
Greg Hnatin

Buyer's Agent in 2021
Greg Hnatin
Allen Tate/Beverly-Hanks Asheville-North
(828) 335-0366
59 Total Sales
Map
Source: Canopy MLS (Canopy Realtor® Association)
MLS Number: CAR3665347
APN: 083002577593.000
- 268 Trappers Run Dr
- 00 Thorncrest Dr Unit 23
- 001 Shoal Pond Cove
- 55 Jones Farm Dr
- 392 Burnsville School Rd
- 306 Burnsville School Rd
- 53 Windy Oaks Ridge
- 17 Gun Flint Dr
- 00 Locust Rough Rd Unit Lot 2
- 0 Locust Rough Rd Unit Lot 1 CAR3858607
- 8 Cc Farm Rd
- TBD Lotawatah Dr Unit 13
- 35 Lands End Dr
- 72 Pilgrims Ln
- 100 Pilgrims Ln
- 145 Appalachian Dr
- 307 Laf A Lot Ln
- 118 Boone St
- 9999 Celo St Unit 5
- 83 Roland St
- 32 Thorncrest Dr
- 32 Thorncrest Dr Unit 1
- 17 Thorncrest Dr Unit 17
- 22 Thorncrest Dr Unit 22
- 402 Chestnut Hill Rd
- 80 Thorncrest Dr
- 125 Thorncrest Dr
- 198 Thorncrest Dr
- 362 Chestnut Hill Rd
- 70 Rose Garden Ln
- 207 Thorncrest Dr
- 197 Chestnut Farms Ln
- 12 Whispering Pine Ln
- 556 Windom Cove
- 320 Chestnut Hill Rd
- 277 Thorncrest Dr
- 210 Trappers Run Dr
- 247 Chesnut Farms Ln
- 530 Windom Cove Unit 830026642664792000






