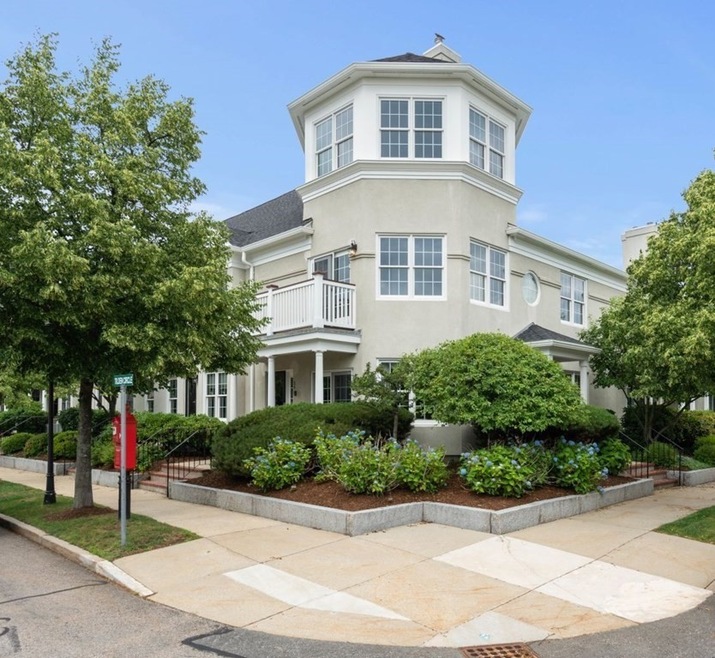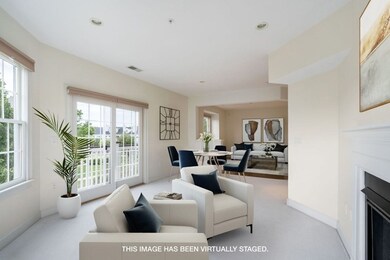
32 Tilden Commons Dr Quincy, MA 02171
Marina Bay NeighborhoodEstimated Value: $828,000 - $918,430
Highlights
- Marina
- Waterfront
- Property is near public transit
- Squantum Elementary School Rated A-
- Landscaped Professionally
- Loft
About This Home
As of September 2021OPEN HOUSE CANCELLED. OFFER ACCEPTED. Magical, one-of-a-kind Chapman’s Reach duplex. This private corner townhouse has park views from every room. Sundrenched open-concept living/dining/kitchen with gas fireplace and large separate laundry room. Huge master suite with cathedral ceilings and 2 walk-in closets. Guest bedroom and full bath sit privately down a separate hallway. THE THIRD LEVEL IS UNLIKE NO OTHER UNIT IN MARINA BAY. SURROUNDED BY WALLS OF WINDOWS, WITH SKYLINE VIEWS, this bonus room is the perfect office/den or 3rd bedroom and is adjacent to a 215 sq foot storage room. Meticulously cared for and move-in ready. Chapman’s Reach in Marina Bay sits on 18-acres surrounded by water and features a marina and boardwalk for water-side dining with Boston views. Ferry to the city and free shuttle to the T are steps away. Quick access to 93, yet you can walk to the beach! Pet-friendly. Come see this truly unique showcase home.
Townhouse Details
Home Type
- Townhome
Est. Annual Taxes
- $7,433
Year Built
- Built in 1999
Lot Details
- Waterfront
- Landscaped Professionally
HOA Fees
- $516 Monthly HOA Fees
Parking
- 1 Car Detached Garage
- Parking Storage or Cabinetry
- Common or Shared Parking
- Garage Door Opener
- Off-Street Parking
Interior Spaces
- 1,793 Sq Ft Home
- 2-Story Property
- 1 Fireplace
- Loft
Kitchen
- Range
- Microwave
- Dishwasher
- Disposal
Bedrooms and Bathrooms
- 2 Bedrooms
- Primary bedroom located on second floor
- 2 Full Bathrooms
Laundry
- Laundry on upper level
- Dryer
- Washer
Outdoor Features
- Balcony
Location
- Property is near public transit
- Property is near schools
Utilities
- Forced Air Heating and Cooling System
- 1 Cooling Zone
- 1 Heating Zone
- Heating System Uses Natural Gas
- Individual Controls for Heating
- Natural Gas Connected
Listing and Financial Details
- Assessor Parcel Number 3949847
Community Details
Overview
- Association fees include insurance, maintenance structure, road maintenance, ground maintenance, snow removal
- 153 Units
- Chapman's Reach Community
Recreation
- Marina
- Park
- Jogging Path
- Bike Trail
Pet Policy
- Breed Restrictions
Additional Features
- Shops
- Resident Manager or Management On Site
Ownership History
Purchase Details
Home Financials for this Owner
Home Financials are based on the most recent Mortgage that was taken out on this home.Purchase Details
Home Financials for this Owner
Home Financials are based on the most recent Mortgage that was taken out on this home.Purchase Details
Similar Homes in Quincy, MA
Home Values in the Area
Average Home Value in this Area
Purchase History
| Date | Buyer | Sale Price | Title Company |
|---|---|---|---|
| Oconnell Thomas | $780,000 | None Available | |
| Cicchelli Laura | $770,000 | None Available | |
| Mcgonagle Joseph P | $394,830 | -- |
Mortgage History
| Date | Status | Borrower | Loan Amount |
|---|---|---|---|
| Open | Oconnell Thomas | $235,180 |
Property History
| Date | Event | Price | Change | Sq Ft Price |
|---|---|---|---|---|
| 09/14/2021 09/14/21 | Sold | $780,000 | -1.3% | $435 / Sq Ft |
| 08/13/2021 08/13/21 | Pending | -- | -- | -- |
| 07/06/2021 07/06/21 | For Sale | $789,900 | +2.6% | $441 / Sq Ft |
| 06/30/2021 06/30/21 | Sold | $770,000 | +4.1% | $429 / Sq Ft |
| 04/24/2021 04/24/21 | Pending | -- | -- | -- |
| 04/22/2021 04/22/21 | For Sale | $739,900 | -- | $413 / Sq Ft |
Tax History Compared to Growth
Tax History
| Year | Tax Paid | Tax Assessment Tax Assessment Total Assessment is a certain percentage of the fair market value that is determined by local assessors to be the total taxable value of land and additions on the property. | Land | Improvement |
|---|---|---|---|---|
| 2025 | $9,308 | $807,300 | $0 | $807,300 |
| 2024 | $9,613 | $853,000 | $0 | $853,000 |
| 2023 | $7,877 | $707,700 | $0 | $707,700 |
| 2022 | $8,100 | $676,100 | $0 | $676,100 |
| 2021 | $7,433 | $612,300 | $0 | $612,300 |
| 2020 | $7,232 | $581,800 | $0 | $581,800 |
| 2019 | $7,334 | $584,400 | $0 | $584,400 |
| 2018 | $7,230 | $542,000 | $0 | $542,000 |
| 2017 | $7,785 | $549,400 | $0 | $549,400 |
| 2016 | $7,483 | $521,100 | $0 | $521,100 |
| 2015 | $6,986 | $478,500 | $0 | $478,500 |
| 2014 | $6,986 | $470,100 | $0 | $470,100 |
Agents Affiliated with this Home
-
Jessica Nagle

Seller's Agent in 2021
Jessica Nagle
Maloney Properties, Inc.
(781) 980-0956
3 in this area
72 Total Sales
-

Seller's Agent in 2021
Amanda Dumont
Brooks Brokerage, LLC
(617) 999-9280
-
Patrick Duff

Buyer's Agent in 2021
Patrick Duff
William Raveis R.E. & Home Services
(617) 901-9706
4 in this area
99 Total Sales
Map
Source: MLS Property Information Network (MLS PIN)
MLS Number: 72860550
APN: QUIN-006076C-000075-000005-000016
- 273 Victory Rd
- 10 Sloop Ln Unit 87
- 14 Sloop Ln Unit 85
- 1001 Marina Dr Unit 213
- 1001 Marina Dr Unit 612
- 2001 Marina Dr Unit 506W
- 2001 Marina Dr Unit 707
- 2001 Marina Dr Unit 214 W
- 2001 Marina Dr Unit 704
- 100 Marina Dr Unit 217
- 10 Seaport Dr Unit 2107
- 667 E Squantum St
- 107 Essex St
- 50 Airport Rd
- 87 Dorchester St
- 50 Bay State Rd
- 55 Bay State Rd
- 15 Dundee Rd
- 131 Dorchester St Unit 131
- 32 Aberdeen Rd
- 34 Tilden Commons Dr
- 32 Tilden Commons Dr
- 50 Tilden Commons Dr
- 34 Tilden Commons Dr Unit 34
- 50 Tilden Commons Dr Unit 5-11
- 52 Tilden Cir
- 44 Tilden Cir
- 54 Tilden Cir
- 54 Tilden Cir
- 52 Tilden Cir Unit 5-3
- 54 Tilden Cir Unit 56
- 48 Tilden Commons Dr
- 42 Tilden Commons Dr
- 44 Tilden Commons Dr
- 44 Tilden Commons Dr Unit 5/8
- 36 Tilden Commons Dr
- 39 Tilden Commons Dr
- 33 Tilden Commons Dr
- 39 Tilden Commons Dr Unit 39,7-6
- 33 Tilden Commons Dr Unit 7-10






