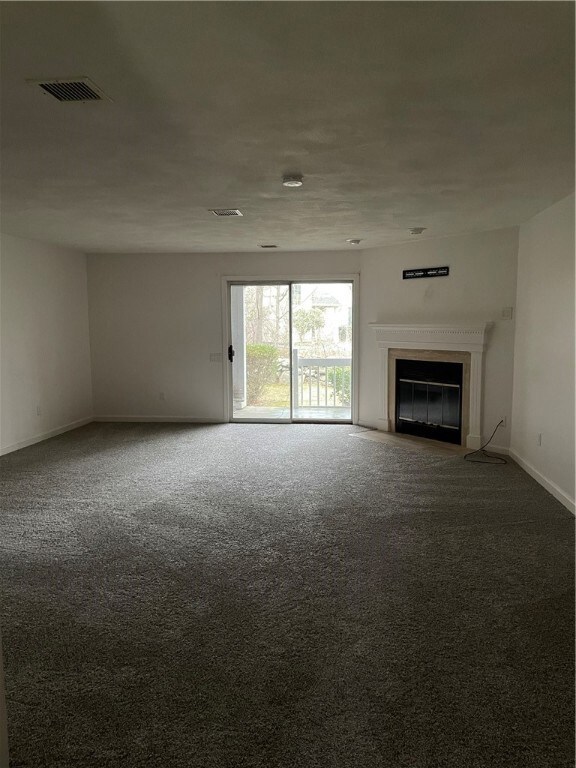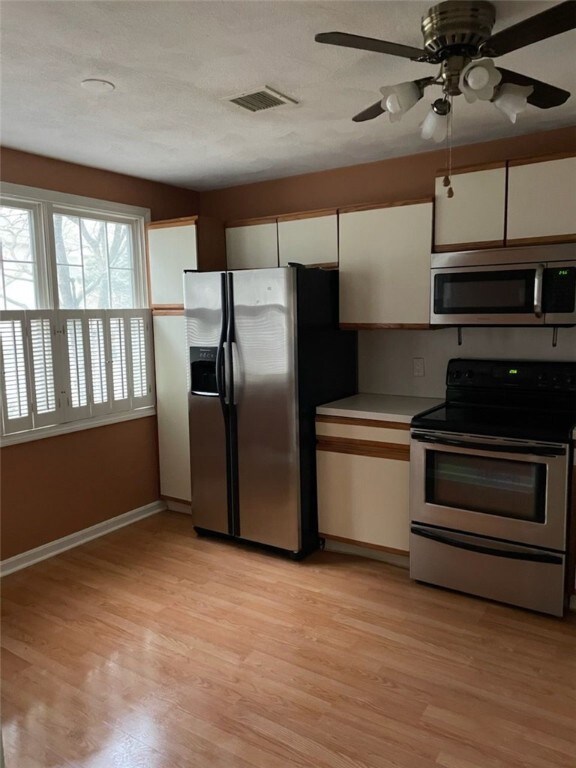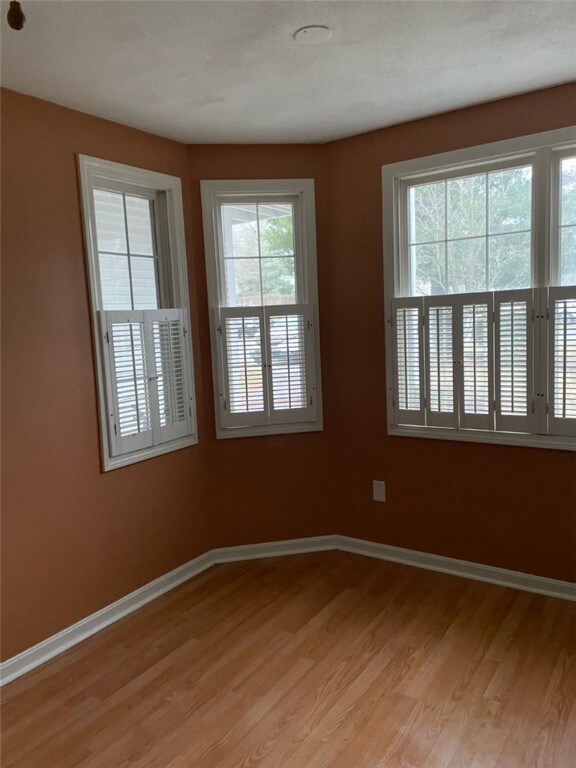
32 Trellis Dr West Warwick, RI 02893
Centreville NeighborhoodHighlights
- Deck
- Bathtub with Shower
- Shops
- Recreation Facilities
- Public Transportation
- Property near a hospital
About This Home
As of January 2025One level living on this first floor unit. This condo has an open floor plan with a fireplace in the living room and sliders that walkout to a private deck. There are 2 bedrooms, 2 full bathrooms, eat in kitchen, dining area and in-unit laundry. New carpeting has been installed and it has been freshly painted. Conveniently located within minutes of shopping and highway access. Pending Probate Approval and Being Sold As-Is.
Last Agent to Sell the Property
Coldwell Banker Realty License #RES.0033186 Listed on: 01/16/2023

Property Details
Home Type
- Condominium
Est. Annual Taxes
- $3,700
Year Built
- Built in 1986
HOA Fees
- $250 Monthly HOA Fees
Home Design
- Slab Foundation
- Concrete Perimeter Foundation
- Clapboard
Interior Spaces
- 1,193 Sq Ft Home
- 1-Story Property
- Fireplace Features Masonry
Kitchen
- Oven
- Range
- Microwave
- Dishwasher
Flooring
- Carpet
- Laminate
- Ceramic Tile
Bedrooms and Bathrooms
- 2 Bedrooms
- 2 Full Bathrooms
- Bathtub with Shower
Laundry
- Laundry in unit
- Dryer
- Washer
Parking
- 2 Parking Spaces
- No Garage
- Assigned Parking
Utilities
- Forced Air Heating and Cooling System
- Heating System Uses Gas
- 100 Amp Service
- Electric Water Heater
Additional Features
- Deck
- Property near a hospital
Listing and Financial Details
- Legal Lot and Block 32 / 027
- Assessor Parcel Number 32TRELLISDR32WWAR
Community Details
Overview
- Association fees include ground maintenance, snow removal
- 120 Units
- Cowesett Subdivision
Amenities
- Shops
- Public Transportation
Recreation
- Recreation Facilities
Pet Policy
- Cats Allowed
Ownership History
Purchase Details
Home Financials for this Owner
Home Financials are based on the most recent Mortgage that was taken out on this home.Purchase Details
Home Financials for this Owner
Home Financials are based on the most recent Mortgage that was taken out on this home.Purchase Details
Home Financials for this Owner
Home Financials are based on the most recent Mortgage that was taken out on this home.Purchase Details
Home Financials for this Owner
Home Financials are based on the most recent Mortgage that was taken out on this home.Purchase Details
Purchase Details
Similar Homes in the area
Home Values in the Area
Average Home Value in this Area
Purchase History
| Date | Type | Sale Price | Title Company |
|---|---|---|---|
| Warranty Deed | $315,000 | None Available | |
| Warranty Deed | $315,000 | None Available | |
| Warranty Deed | $305,000 | None Available | |
| Warranty Deed | $305,000 | None Available | |
| Executors Deed | $260,000 | None Available | |
| Executors Deed | $260,000 | None Available | |
| Warranty Deed | $110,000 | -- | |
| Warranty Deed | $110,000 | -- | |
| Deed | $230,000 | -- | |
| Deed | $230,000 | -- | |
| Warranty Deed | $88,000 | -- | |
| Warranty Deed | $88,000 | -- |
Mortgage History
| Date | Status | Loan Amount | Loan Type |
|---|---|---|---|
| Previous Owner | $293,500 | Purchase Money Mortgage | |
| Previous Owner | $104,500 | New Conventional | |
| Previous Owner | $110,000 | No Value Available |
Property History
| Date | Event | Price | Change | Sq Ft Price |
|---|---|---|---|---|
| 01/31/2025 01/31/25 | Sold | $315,000 | 0.0% | $264 / Sq Ft |
| 12/26/2024 12/26/24 | Pending | -- | -- | -- |
| 10/03/2024 10/03/24 | For Sale | $315,000 | +21.2% | $264 / Sq Ft |
| 04/11/2023 04/11/23 | Sold | $260,000 | -7.1% | $218 / Sq Ft |
| 03/12/2023 03/12/23 | Pending | -- | -- | -- |
| 01/16/2023 01/16/23 | For Sale | $279,900 | +154.5% | $235 / Sq Ft |
| 12/04/2014 12/04/14 | Sold | $110,000 | -18.5% | $92 / Sq Ft |
| 11/04/2014 11/04/14 | Pending | -- | -- | -- |
| 07/29/2014 07/29/14 | For Sale | $134,900 | -- | $113 / Sq Ft |
Tax History Compared to Growth
Tax History
| Year | Tax Paid | Tax Assessment Tax Assessment Total Assessment is a certain percentage of the fair market value that is determined by local assessors to be the total taxable value of land and additions on the property. | Land | Improvement |
|---|---|---|---|---|
| 2024 | $3,833 | $205,100 | $0 | $205,100 |
| 2023 | $3,757 | $205,100 | $0 | $205,100 |
| 2022 | $3,700 | $205,100 | $0 | $205,100 |
| 2021 | $3,811 | $165,700 | $0 | $165,700 |
| 2020 | $3,811 | $165,700 | $0 | $165,700 |
| 2019 | $4,858 | $165,700 | $0 | $165,700 |
| 2018 | $3,588 | $132,000 | $0 | $132,000 |
| 2017 | $3,473 | $132,000 | $0 | $132,000 |
| 2016 | $3,411 | $132,000 | $0 | $132,000 |
| 2015 | $3,240 | $124,800 | $0 | $124,800 |
| 2014 | $3,169 | $124,800 | $0 | $124,800 |
Agents Affiliated with this Home
-
Jean Allard
J
Seller's Agent in 2025
Jean Allard
Keystone Real Estate Group
(401) 248-1379
2 in this area
28 Total Sales
-
Christine Holden

Buyer's Agent in 2025
Christine Holden
Compass / Lila Delman Compass
(401) 743-2858
1 in this area
64 Total Sales
-
Dawn Perrotta

Seller's Agent in 2023
Dawn Perrotta
Coldwell Banker Realty
(401) 359-0184
3 in this area
12 Total Sales
-
Stephen Antoni

Buyer's Agent in 2023
Stephen Antoni
Mott & Chace Sotheby's Intl.
(401) 314-3000
1 in this area
56 Total Sales
-
R
Seller's Agent in 2014
Richard Madden
Ocean Bay Realty
(401) 578-1911
-
Thomas Perrotta
T
Buyer's Agent in 2014
Thomas Perrotta
Coldwell Banker Realty
(401) 480-0971
Map
Source: State-Wide MLS
MLS Number: 1328178
APN: WWAR-000027-000484-000032
- 37 Trellis Dr
- 51 Old Carriage Rd
- 16 Ontario St
- 32 Myron St
- 1195 Centerville Rd
- 750 Quaker Ln Unit B205
- 8 Tampa St
- 21 Cochran St
- 80 Village Ct
- 19 Revere Ave
- 14 Kristee Cir
- 17 Cedar Dr
- 69 Kristee Cir
- 0 Centerville Rd
- 64 Kristee Cir
- 860 Centerville Rd
- 1567 Centerville Rd
- 838 Centerville Rd
- 15 Ponderosa Dr
- 309 Blue Ridge Rd






