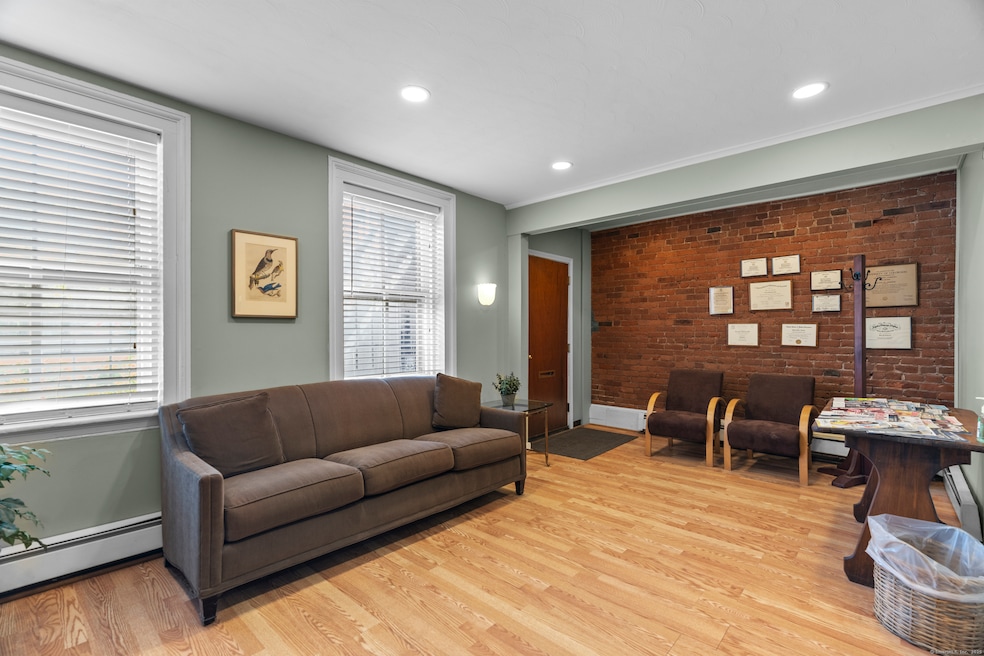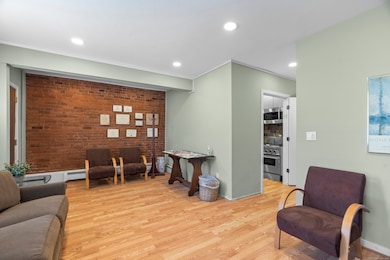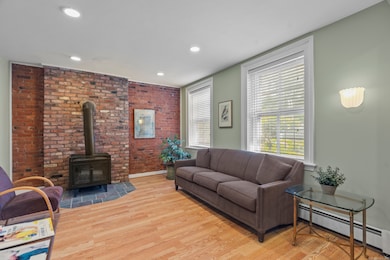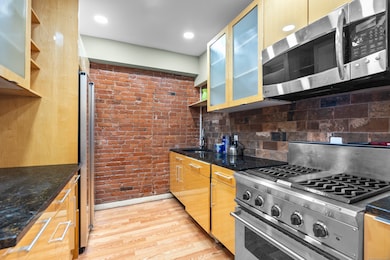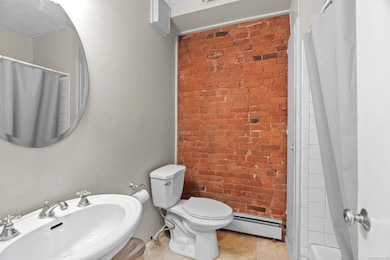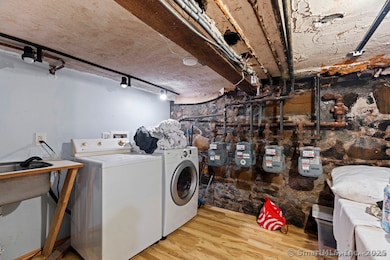
32 Trumbull St Unit 1 New Haven, CT 06511
Downtown New Haven Neighborhood
1
Bed
1
Bath
576
Sq Ft
2,178
Sq Ft Lot
Highlights
- Hot Water Circulator
- Laundry Facilities
- Level Lot
- Hot Water Heating System
About This Home
This garden level is beautifully renovated with a spacious living room with nice natural light, recessed lighting, exposed brick wall and hardwood floors. Remodeled kitchen with light wood cabinets, granite counters and stainless appliances (plus dishwasher). The bedroom has a large closet, and a tile bathroom completes the unit. Laundry in basement. Available now, with good credit and 1.5 months security. please ask about pets
Property Details
Home Type
- Apartment
Year Built
- Built in 1890
Lot Details
- 2,178 Sq Ft Lot
- Level Lot
Home Design
- Masonry Siding
Interior Spaces
- 576 Sq Ft Home
- Unfinished Basement
- Basement Fills Entire Space Under The House
Kitchen
- Oven or Range
- Gas Range
- Microwave
- Dishwasher
Bedrooms and Bathrooms
- 1 Bedroom
- 1 Full Bathroom
Laundry
- Dryer
- Washer
Utilities
- Hot Water Heating System
- Heating System Uses Natural Gas
- Hot Water Circulator
Listing and Financial Details
- Assessor Parcel Number 1246149
Community Details
Pet Policy
- Pets Allowed with Restrictions
Additional Features
- 4 Units
- Laundry Facilities
Map
About the Listing Agent
Jared's Other Listings
Source: SmartMLS
MLS Number: 24128932
Nearby Homes
- 95 Audubon St Unit 49
- 548 Orange St Unit 306
- 335 Saint John St
- 257 Saint John St
- 99 Olive St
- 124 Court St Unit 406
- 8 Academy St
- 29 Winchester Ave
- 91 Church St Unit 3
- 91 Church St Unit 2
- 91 Church St Unit 1
- 251 Lawrence St
- 56 Nash St
- 120 Wooster St Unit V
- 30 Woodland St
- 106 Livingston St Unit A6
- 104 Haven St
- 100 York St Unit 6E
- 100 York St Unit 12s
- 254 James St
- 389 Orange St
- 335-367 Orange St
- 459 Orange St Unit 2
- 239 Bradley St Unit carriage house
- 239 Bradley St Unit 1
- 774 State St Unit s 2
- 57 William St Unit 1
- 94 William St
- 90 William St Unit 2
- 108 William St Unit 1
- 37 William St Unit 3
- 171 Olive St Unit 2
- 511 Orange St Unit 1
- 39 William St Unit 2
- 35 William St Unit 1
- 52 Pearl St Unit Garden Apartment
- 52 Pearl St Unit 2
- 52 Pearl St Unit 3
- 17 Pearl St Unit 3rd fl
- 284 Orange St Unit 504
