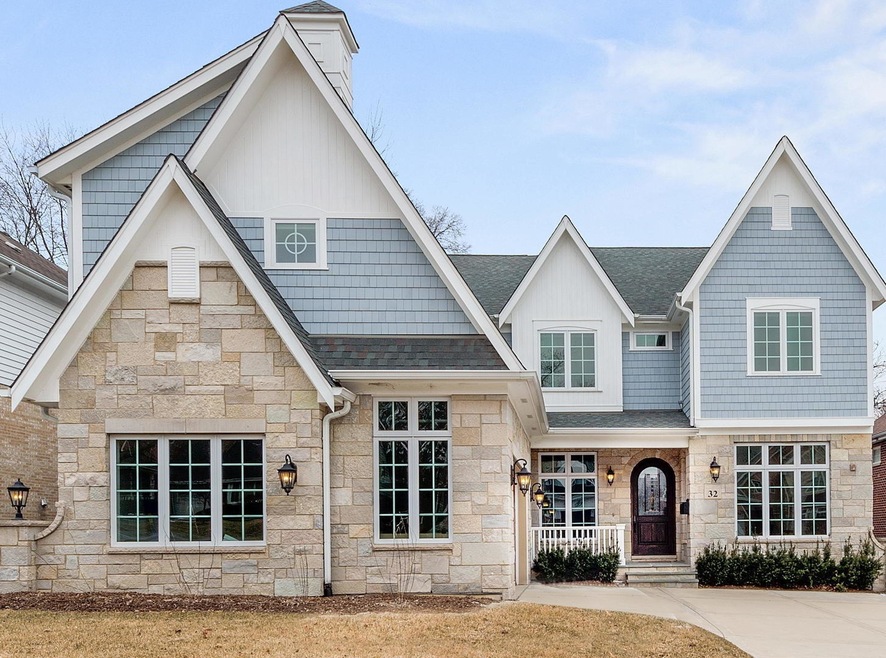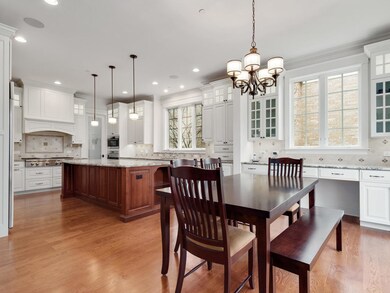
32 Tuttle Ave Clarendon Hills, IL 60514
Highlights
- Home Theater
- Heated Floors
- Recreation Room
- Prospect Elementary School Rated A+
- Family Room with Fireplace
- 4-minute walk to Prospect Park
About This Home
As of June 2019CLARENDON CHARM + COASTAL STYLE, still feels brand new, 4-years young on the PRIZED STREET! Detailed build with endless upgrades: wide plank flooring, custom built ins, oversized windows, french doors to 1st lvl study, coffered ceilings, wainscoting, marble fire place, kitchen has huge granite island/workspace w/ custom cabinetry, mom desk and breakfast room, Sub Zero, Bosch and Wolf, walk in pantry, travertine and marble baths, luxe shower in master with radiant heated flooring, floating tub; private master suite balcony, vaulted ceilings in all of the bedrooms, 2nd lvl laundry room, radiant heat in basement flooring and garage w/ epoxy floor finish, in ground lawn sprinkling, blue stone porch & rear patio. Sound system for the technology lover, security system, whole house generator, tankless water heater, dual zoned heating/cooling, central vac, concrete drive, energy efficient LED lighting. Full Finished LL w/ exercise rm plus 5th bed, full bath and granite bar. HUGE YARD! D181/D86
Home Details
Home Type
- Single Family
Est. Annual Taxes
- $24,972
Year Built
- Built in 2015
Lot Details
- 9,592 Sq Ft Lot
- Lot Dimensions are 60x159.80
- Fenced Yard
- Paved or Partially Paved Lot
- Sprinkler System
Parking
- 2 Car Attached Garage
- Garage ceiling height seven feet or more
- Heated Garage
- Garage Transmitter
- Garage Door Opener
- Driveway
- Parking Included in Price
Home Design
- Traditional Architecture
- Asphalt Roof
- Stone Siding
- Radon Mitigation System
Interior Spaces
- 5,755 Sq Ft Home
- 2-Story Property
- Central Vacuum
- Vaulted Ceiling
- Ceiling Fan
- Skylights
- Fireplace With Gas Starter
- Mud Room
- Entrance Foyer
- Family Room with Fireplace
- 2 Fireplaces
- Sitting Room
- Living Room
- Breakfast Room
- Formal Dining Room
- Home Theater
- Home Office
- Recreation Room
- Storage Room
Kitchen
- Range
- Microwave
- High End Refrigerator
- Dishwasher
- Wine Refrigerator
- Disposal
Flooring
- Wood
- Carpet
- Heated Floors
- Porcelain Tile
Bedrooms and Bathrooms
- 4 Bedrooms
- 5 Potential Bedrooms
- Dual Sinks
- Soaking Tub
- Separate Shower
Laundry
- Laundry Room
- Laundry on upper level
- Dryer
- Washer
Finished Basement
- Basement Fills Entire Space Under The House
- Sump Pump
- Fireplace in Basement
- Finished Basement Bathroom
Home Security
- Home Security System
- Storm Screens
- Carbon Monoxide Detectors
- Fire Sprinkler System
Outdoor Features
- Balcony
- Patio
Schools
- Prospect Elementary School
- Clarendon Hills Middle School
- Hinsdale Central High School
Utilities
- Forced Air Heating and Cooling System
- Humidifier
- Heating System Uses Natural Gas
- Radiant Heating System
- 200+ Amp Service
- Power Generator
- Lake Michigan Water
- ENERGY STAR Qualified Water Heater
Ownership History
Purchase Details
Home Financials for this Owner
Home Financials are based on the most recent Mortgage that was taken out on this home.Purchase Details
Home Financials for this Owner
Home Financials are based on the most recent Mortgage that was taken out on this home.Purchase Details
Purchase Details
Home Financials for this Owner
Home Financials are based on the most recent Mortgage that was taken out on this home.Similar Home in Clarendon Hills, IL
Home Values in the Area
Average Home Value in this Area
Purchase History
| Date | Type | Sale Price | Title Company |
|---|---|---|---|
| Warranty Deed | $1,205,000 | Midwest Ttl & Appraisal Svcs | |
| Warranty Deed | $435,000 | Chicago Title Insurance Comp | |
| Interfamily Deed Transfer | -- | -- | |
| Joint Tenancy Deed | $226,500 | -- |
Mortgage History
| Date | Status | Loan Amount | Loan Type |
|---|---|---|---|
| Open | $510,400 | New Conventional | |
| Closed | $640,000 | New Conventional | |
| Previous Owner | $999,500 | New Conventional | |
| Previous Owner | $997,076 | Adjustable Rate Mortgage/ARM | |
| Previous Owner | $300,000 | Purchase Money Mortgage | |
| Previous Owner | $255,626 | New Conventional | |
| Previous Owner | $141,814 | Credit Line Revolving | |
| Previous Owner | $300,064 | Unknown | |
| Previous Owner | $299,000 | Unknown | |
| Previous Owner | $31,500 | Credit Line Revolving | |
| Previous Owner | $300,000 | Unknown | |
| Previous Owner | $25,000 | Credit Line Revolving | |
| Previous Owner | $252,700 | Unknown | |
| Previous Owner | $50,000 | Unknown | |
| Previous Owner | $203,150 | No Value Available |
Property History
| Date | Event | Price | Change | Sq Ft Price |
|---|---|---|---|---|
| 06/28/2019 06/28/19 | Sold | $1,205,000 | -7.2% | $209 / Sq Ft |
| 05/14/2019 05/14/19 | Pending | -- | -- | -- |
| 04/23/2019 04/23/19 | For Sale | $1,299,000 | +198.6% | $226 / Sq Ft |
| 08/29/2013 08/29/13 | Sold | $435,000 | -3.1% | -- |
| 07/13/2013 07/13/13 | Pending | -- | -- | -- |
| 07/11/2013 07/11/13 | Price Changed | $449,000 | -2.2% | -- |
| 06/03/2013 06/03/13 | For Sale | $459,000 | -- | -- |
Tax History Compared to Growth
Tax History
| Year | Tax Paid | Tax Assessment Tax Assessment Total Assessment is a certain percentage of the fair market value that is determined by local assessors to be the total taxable value of land and additions on the property. | Land | Improvement |
|---|---|---|---|---|
| 2023 | $28,327 | $477,270 | $71,740 | $405,530 |
| 2022 | $25,294 | $432,970 | $70,280 | $362,690 |
| 2021 | $24,525 | $428,050 | $69,480 | $358,570 |
| 2020 | $24,043 | $419,570 | $68,100 | $351,470 |
| 2019 | $23,940 | $399,960 | $65,340 | $334,620 |
| 2018 | $24,100 | $416,670 | $64,990 | $351,680 |
| 2017 | $22,874 | $400,950 | $62,540 | $338,410 |
| 2016 | $22,447 | $382,660 | $59,690 | $322,970 |
| 2015 | $20,065 | $208,090 | $56,160 | $151,930 |
| 2014 | $4,039 | $61,610 | $55,690 | $5,920 |
| 2013 | $5,340 | $88,510 | $55,430 | $33,080 |
Agents Affiliated with this Home
-
Courtney Bohnen

Seller's Agent in 2019
Courtney Bohnen
Compass
(630) 209-1115
80 in this area
165 Total Sales
-
Brent Hyland

Buyer's Agent in 2019
Brent Hyland
@ Properties
(312) 315-3565
7 in this area
32 Total Sales
-
Mark Rediehs

Seller's Agent in 2013
Mark Rediehs
Coldwell Banker Realty
(630) 726-4431
29 in this area
60 Total Sales
-
Lina Shah

Buyer's Agent in 2013
Lina Shah
Coldwell Banker Realty
(312) 593-4818
2 in this area
210 Total Sales
Map
Source: Midwest Real Estate Data (MRED)
MLS Number: 10353539
APN: 09-10-218-020
- 16 Tuttle Ave
- 116 Oxford Ave
- 19 Indian Dr
- 400 Mcdaniels Cir Unit 303
- 326 Park Ave Unit 21
- 326 Park Ave Unit 43
- 117 Iroquois Dr
- 132 Mohawk Dr
- 225 Burlington Ave Unit 1
- 225 Burlington Ave Unit 2
- 225 Burlington Ave Unit 3
- 221 Burlington Ave Unit 2
- 221 Burlington Ave Unit 3
- 221 Burlington Ave Unit 1
- 362 Western Ave
- 226 N Wilmette Ave
- 113 N Warwick Ave
- 321 Blackhawk Dr
- 18W742 60th St
- 411-13 N Wilmette Ave






