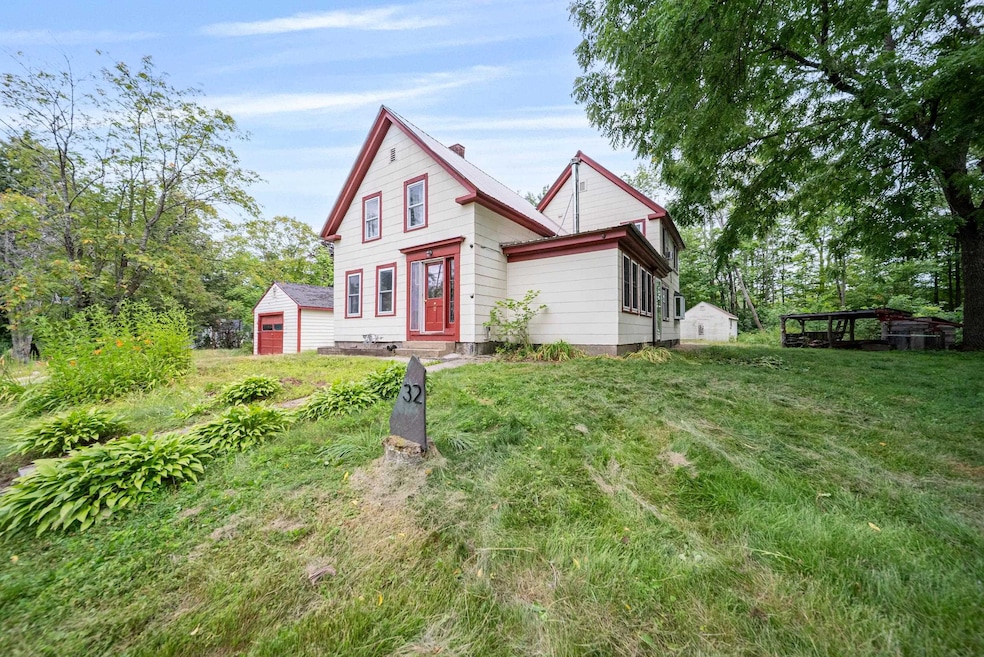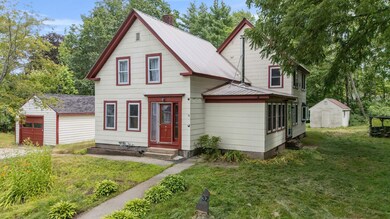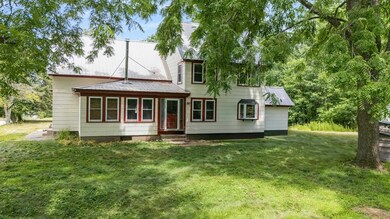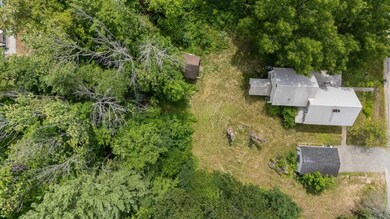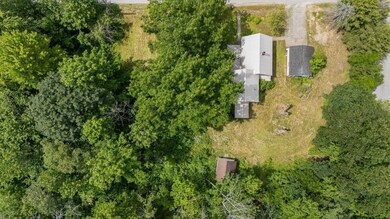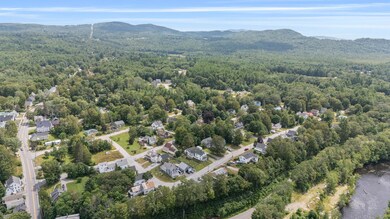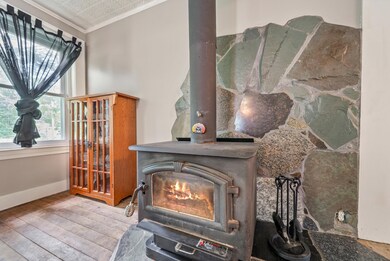32 Union St Hillsborough, NH 03244
Hillsboro NeighborhoodEstimated payment $2,305/month
Highlights
- 1.4 Acre Lot
- New Englander Architecture
- 1 Car Detached Garage
- Softwood Flooring
- Corner Lot
- Living Room
About This Home
Welcome to this beautifully maintained New Englander farmhouse, offering a blend of timeless charm and modern upgrades in a cozy country setting, and just a short walk from downtown Hillsborough.The oversized primary bedroom features hardwood floors and a large walk-in closet. One full bath on each level ensures comfort and convenience. Modern eat-in kitchen with energy-efficient stainless appliances, live-edge bar top, and plenty of counter and storage space. It flows into the living room, anchored by a cozy wood stove perfect for chilly evenings. Built-in shelving and window seats make for an ideal home office, study area, or reading nook. Hardwood and softwood flooring, custom trim, and original New England charm throughout. Located on a spacious 1.5 acre lot with space to relax or garden. Convenient one-car garage, plus additional shed for storage space for tools or seasonal gear. Low-maintenance metal roof and vinyl replacements ensure durability. Delayed showings until open house. DELAYED SHOWINGS until open house on Friday 8/1/2025 from 5-6:30 PM. Additional open house scheduled for Sunday 8/3/25 from 1-2:30 PM.
Home Details
Home Type
- Single Family
Est. Annual Taxes
- $5,521
Year Built
- Built in 1880
Lot Details
- 1.4 Acre Lot
- Corner Lot
- Property is zoned RES-WS
Parking
- 1 Car Detached Garage
- Driveway
Home Design
- New Englander Architecture
- Farmhouse Style Home
- Concrete Foundation
- Block Foundation
- Wood Frame Construction
- Metal Roof
- Shingle Siding
Interior Spaces
- Property has 2 Levels
- Window Screens
- Living Room
- Basement
- Interior Basement Entry
- Carbon Monoxide Detectors
Kitchen
- ENERGY STAR Qualified Refrigerator
- ENERGY STAR Qualified Dishwasher
Flooring
- Softwood
- Laminate
Bedrooms and Bathrooms
- 3 Bedrooms
- 2 Full Bathrooms
Laundry
- Laundry Room
- Laundry on main level
- ENERGY STAR Qualified Dryer
- ENERGY STAR Qualified Washer
Outdoor Features
- Shed
Schools
- Hillsboro-Deering Elementary School
- Hillsboro-Deering Middle School
- Hillsboro-Deering High School
Listing and Financial Details
- Tax Lot 000091
- Assessor Parcel Number 000026
Map
Home Values in the Area
Average Home Value in this Area
Tax History
| Year | Tax Paid | Tax Assessment Tax Assessment Total Assessment is a certain percentage of the fair market value that is determined by local assessors to be the total taxable value of land and additions on the property. | Land | Improvement |
|---|---|---|---|---|
| 2024 | $5,521 | $165,100 | $56,800 | $108,300 |
| 2023 | $5,154 | $165,100 | $56,800 | $108,300 |
| 2022 | $4,407 | $165,100 | $56,800 | $108,300 |
| 2021 | $4,775 | $165,100 | $56,800 | $108,300 |
| 2020 | $4,743 | $165,100 | $56,800 | $108,300 |
| 2018 | $8,019 | $141,500 | $41,500 | $100,000 |
| 2017 | $4,312 | $141,500 | $41,500 | $100,000 |
| 2016 | $4,080 | $138,200 | $31,500 | $106,700 |
| 2015 | $4,015 | $138,200 | $31,500 | $106,700 |
| 2014 | $3,809 | $138,200 | $31,500 | $106,700 |
| 2013 | $3,878 | $138,200 | $31,500 | $106,700 |
Property History
| Date | Event | Price | List to Sale | Price per Sq Ft | Prior Sale |
|---|---|---|---|---|---|
| 07/28/2025 07/28/25 | For Sale | $350,000 | +27.3% | $186 / Sq Ft | |
| 12/21/2021 12/21/21 | Sold | $275,000 | +10.0% | $146 / Sq Ft | View Prior Sale |
| 11/08/2021 11/08/21 | Pending | -- | -- | -- | |
| 10/31/2021 10/31/21 | For Sale | $249,900 | -- | $133 / Sq Ft |
Purchase History
| Date | Type | Sale Price | Title Company |
|---|---|---|---|
| Warranty Deed | $275,000 | None Available |
Mortgage History
| Date | Status | Loan Amount | Loan Type |
|---|---|---|---|
| Open | $247,500 | Purchase Money Mortgage |
Source: PrimeMLS
MLS Number: 5053671
APN: HLBO-000026-000001
- 88 W Mill St
- 10 Deering Center Rd
- 73 W Main St
- 20-22 Church St
- 1 W Main St
- 31 Woodlawn Ave
- 21 School St
- 31 Central St Unit G
- 86 Manselville Rd
- 77 Henniker St
- 82 Church St
- 120 Deering Center Rd
- 25 Wyman Rd Unit 68
- 9 Wyman Rd
- 4 Chamberlain Ct
- 21 Wyman Rd
- 212 W Main St
- 34 Old Henniker Rd
- 0 W Main St Unit 1
- 0 Route 202 Route Unit 4983445
- 16 Preston St Unit 1A
- 2337 2nd Nh Turnpike
- 867 Quaker St
- 119 Keene Rd Unit 2
- 119 Keene Rd Unit 5
- 436 Western Ave Unit Apartment 3
- 95 Hall Ave Unit B2-C
- 111 Gregg Lake Rd
- 86 Reservoir Dr
- 78 North Rd
- 7 Bennington Rd Unit 2
- 7 Bennington Rd Unit main 1
- 31 Water St
- 31 Water St Unit 5
- 83 W Main St
- 115 High Rock Rd Unit A
- 69 Putney Hill Rd Unit The East Wing
- 163 Gould Hill Rd Unit A
- 26 Emily Ln
- 44 W Shore Rd
