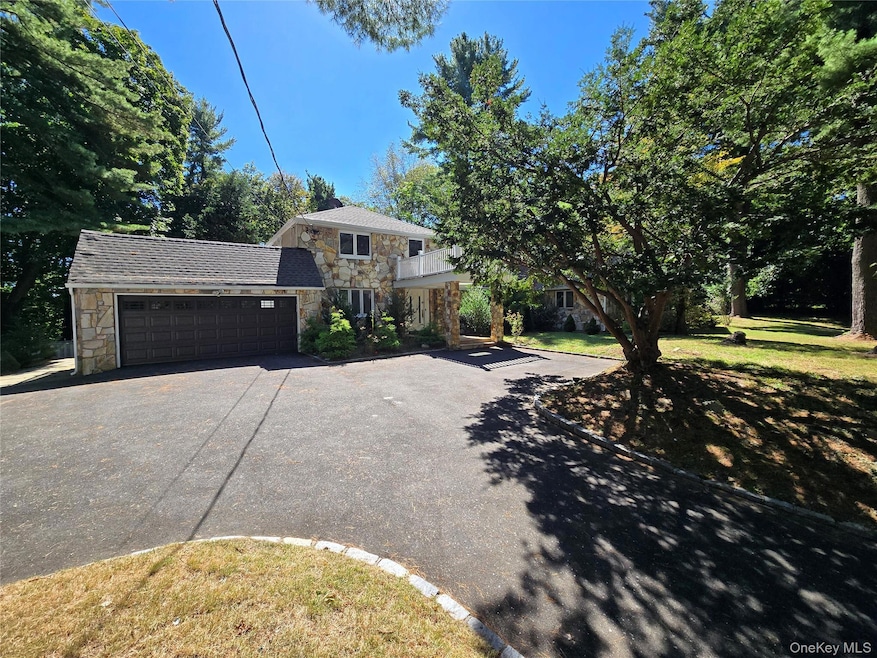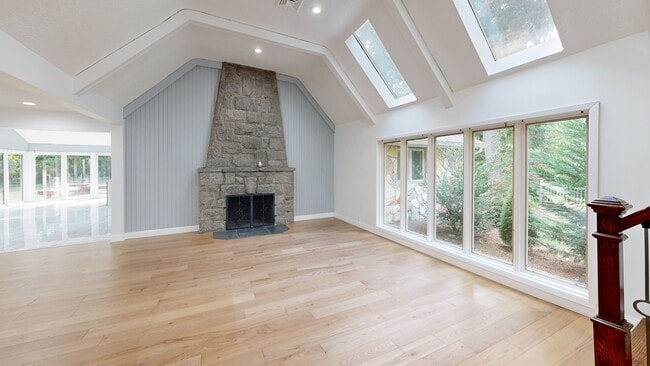
32 Valley Rd Old Westbury, NY 11568
Old Westbury NeighborhoodEstimated payment $16,130/month
Highlights
- Hot Property
- In Ground Pool
- Open Floorplan
- Jericho Middle School Rated A+
- Eat-In Gourmet Kitchen
- Deck
About This Home
Nestled in one of Long Island’s most coveted enclaves, **32 Valley Road** is more than just a home — it is a statement of style, comfort, and modern luxury. This **recently renovated 5-bedroom, 3.5-bathroom residence** spans approximately **3,900 sq. ft.** of thoughtfully designed living space, offering an unparalleled blend of sophistication and warmth.
As you enter, you are immediately struck by the light-filled interiors and open flow that invite you deeper into the home. Every room has been carefully curated with finishes that balance elegance and functionality, creating an atmosphere that feels both grand and inviting.
#### First-Floor Primary Suite
The main-level **primary suite** is a private retreat designed with convenience and comfort in mind. A large walk-in closet and spa-like ensuite bath elevate the everyday, offering a place to begin and end your day in tranquility.
#### Spaces That Bring People Together
Two distinct living rooms, both anchored by fireplaces, provide options for quiet relaxation or vibrant gatherings. Each space is flexible, welcoming, and designed to adapt to your lifestyle.
#### The Heart of the Home
The **gourmet kitchen** is where form meets function. A striking **ceramic tile floor** complements the oversized island and custom cabinetry, while the open layout ensures the space flows seamlessly for cooking, entertaining, or simply enjoying coffee with family.
#### Outdoor Entertaining at Its Finest
The true highlight of this home lies beyond its walls. Step outside into your **private outdoor oasis**, complete with a shimmering **in-ground pool**, a bar area perfect for summer entertaining, and **two balconies** that capture breathtaking views. Whether it’s a lively weekend gathering or a quiet evening under the stars, this outdoor space sets the stage for memorable moments.
#### Comfort and Convenience
With **Four ensuite bedrooms**, family and guests alike will enjoy privacy and luxury. A **2-car garage** and generous storage provide practicality without compromise. Every detail of this home has been crafted to support a life well-lived.
Set in the prestigious community of **Old Westbury**, you’ll enjoy not only a serene setting but also proximity to world-class dining, shopping, golf, and top-rated schools. Quick access to highways makes commuting to New York City or exploring Long Island effortless.
**32 Valley Road is a rare opportunity to embrace a lifestyle of elegance and ease.** From its refined interiors to its resort-inspired exteriors, this home is ready to welcome its next chapter.
Listing Agent
Genstone Properties Brokerage Phone: 973-479-0937 License #10301218919 Listed on: 09/26/2025
Home Details
Home Type
- Single Family
Est. Annual Taxes
- $42,572
Year Built
- Built in 1951
Lot Details
- 2.13 Acre Lot
- South Facing Home
Parking
- 2 Car Attached Garage
- Garage Door Opener
- Driveway
- Off-Street Parking
Home Design
- Contemporary Architecture
- Ranch Style House
- Stone Siding
- Vinyl Siding
Interior Spaces
- 3,692 Sq Ft Home
- Open Floorplan
- Woodwork
- Beamed Ceilings
- Cathedral Ceiling
- Ceiling Fan
- Recessed Lighting
- 2 Fireplaces
- Entrance Foyer
- Formal Dining Room
Kitchen
- Eat-In Gourmet Kitchen
- Electric Cooktop
- Microwave
- Dishwasher
- Stainless Steel Appliances
- Kitchen Island
- Granite Countertops
Flooring
- Wood
- Laminate
- Ceramic Tile
Bedrooms and Bathrooms
- 5 Bedrooms
- En-Suite Primary Bedroom
- Walk-In Closet
- Bathroom on Main Level
- Double Vanity
- Bidet
Laundry
- Laundry in Hall
- Dryer
- Washer
Outdoor Features
- In Ground Pool
- Deck
Schools
- Cantiague Elementary School
- Jericho Middle School
- Jericho Senior High School
Utilities
- Central Air
- Hot Water Heating System
- Heating System Uses Oil
- Oil Water Heater
- Cesspool
Listing and Financial Details
- Assessor Parcel Number 2431-17-012-00-0038-0
Matterport 3D Tour
Floorplans
Map
Home Values in the Area
Average Home Value in this Area
Tax History
| Year | Tax Paid | Tax Assessment Tax Assessment Total Assessment is a certain percentage of the fair market value that is determined by local assessors to be the total taxable value of land and additions on the property. | Land | Improvement |
|---|---|---|---|---|
| 2025 | $31,726 | $1,456 | $1,126 | $330 |
| 2024 | $3,716 | $1,456 | $1,126 | $330 |
| 2023 | $33,940 | $1,456 | $1,126 | $330 |
| 2022 | $33,940 | $1,456 | $1,126 | $330 |
| 2021 | $37,537 | $1,436 | $1,111 | $325 |
| 2020 | $41,744 | $3,516 | $3,128 | $388 |
| 2019 | $6,095 | $3,516 | $3,128 | $388 |
| 2018 | $36,323 | $3,516 | $0 | $0 |
| 2017 | $32,659 | $3,516 | $3,128 | $388 |
| 2016 | $38,456 | $3,516 | $3,128 | $388 |
| 2015 | $4,900 | $3,516 | $3,128 | $388 |
| 2014 | $4,900 | $3,516 | $3,128 | $388 |
| 2013 | $4,595 | $3,516 | $3,128 | $388 |
Property History
| Date | Event | Price | List to Sale | Price per Sq Ft | Prior Sale |
|---|---|---|---|---|---|
| 10/10/2025 10/10/25 | Price Changed | $2,399,000 | -4.0% | $650 / Sq Ft | |
| 09/26/2025 09/26/25 | For Sale | $2,499,000 | +127.2% | $677 / Sq Ft | |
| 11/24/2020 11/24/20 | Sold | $1,100,000 | 0.0% | $298 / Sq Ft | View Prior Sale |
| 10/22/2020 10/22/20 | Pending | -- | -- | -- | |
| 08/05/2020 08/05/20 | Price Changed | $1,100,000 | -8.3% | $298 / Sq Ft | |
| 06/22/2020 06/22/20 | For Sale | $1,199,000 | -- | $325 / Sq Ft |
Purchase History
| Date | Type | Sale Price | Title Company |
|---|---|---|---|
| Bargain Sale Deed | $1,100,000 | None Available | |
| Bargain Sale Deed | $1,100,000 | None Available | |
| Foreclosure Deed | $920,000 | None Available | |
| Foreclosure Deed | $920,000 | None Available | |
| Deed | $890,000 | -- | |
| Deed | $890,000 | -- |
Mortgage History
| Date | Status | Loan Amount | Loan Type |
|---|---|---|---|
| Open | $200,000 | Commercial | |
| Closed | $200,000 | Commercial | |
| Previous Owner | $907,500 | Commercial |
About the Listing Agent

Hello, I’m Ken Trestka, a lifelong Long Island resident and a Top Producing 2X Icon Agent Real Estate Broker with 32 years of experience. I've been happily married to my best friend Rose for 37 years, and we have two incredible sons, Kevin and Kyle. My commitment to clients is unwavering, whether I’m representing sellers or buyers. Integrity and honesty are at the core of my work. I specialize in all types of real estate, including residential, condo/co-op, commercial, short sales, bank-owned,
Kenneth's Other Listings
Source: OneKey® MLS
MLS Number: 917596
APN: 2431-17-012-00-0038-0
- 47 Valley Rd
- 20 Rolling Hill Rd
- 24 Rolling Hill Rd
- 8 Vista Ln
- 42 Clock Tower Ln
- 26 Rolling Dr
- 30 Evans Dr
- 11 Evans Dr
- 20 Rolling Dr
- 48 Morgan Dr
- 55 Rolling Hill Ln
- 8 Rolling Dr
- 46 Morgan Dr
- 4 Clock Tower Ln
- 14 Farmstead Ln
- 6 Old Wagon Ln
- 4 Old Wagon Ln
- 10 Orchard Ln
- 1985- 4 Cedar Swamp Rd
- 16 Horse Hill Rd
- 0 Wheatley Rd Unit 11509872
- 92 Estate Dr
- 87 Wheatley Rd
- 203 Store Hill Rd
- 8 Trusdale Dr
- 8 Stonegate Ln
- 110 Westwood Dr
- 115 Westwood Dr Unit 138
- 50 Westwood Dr Unit 74
- 40 Westwood Dr Unit 49
- 5 Westwood Dr Unit 6
- 4 Addison Ln
- 57 Red Ground Rd
- 200 Hummingbird Dr
- 23 Clinton Ln Unit RM FH-0507B-2
- 20 Waldo Ave
- 29 Locust St
- 103 Wayne St
- 29 Fox Hollow Ln
- 2 John St





