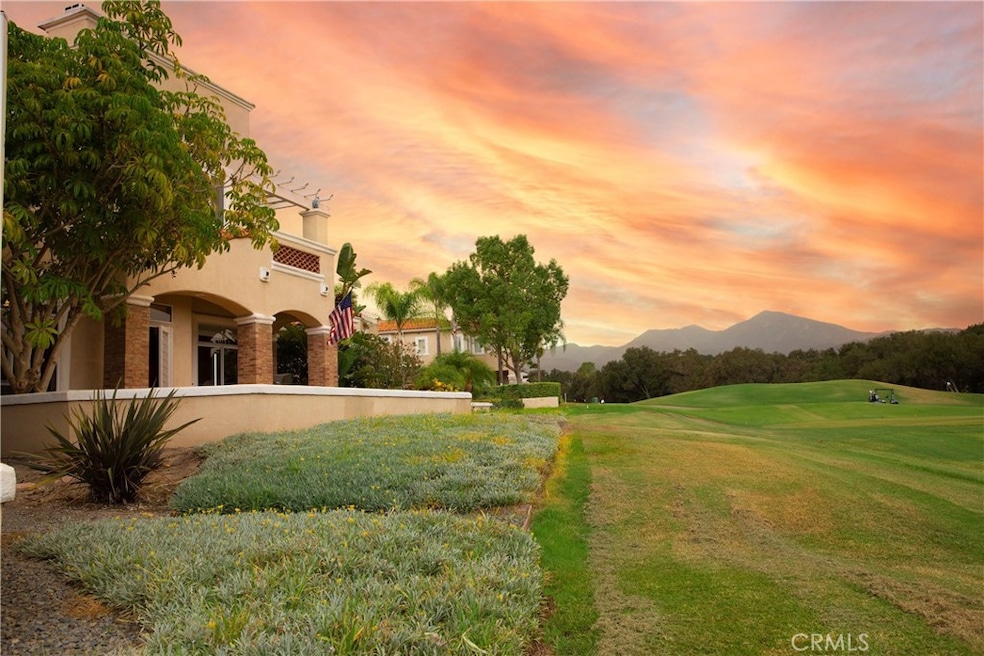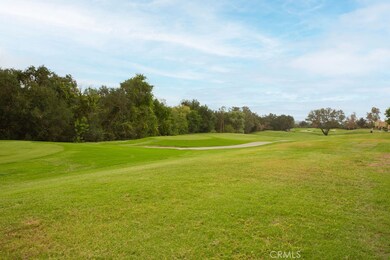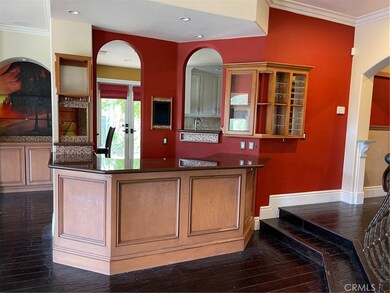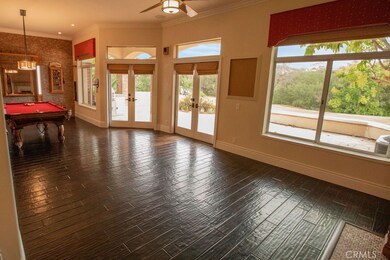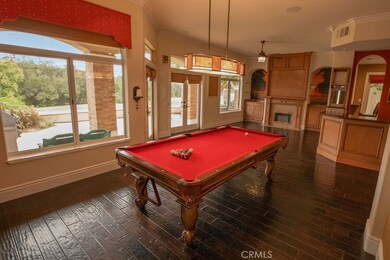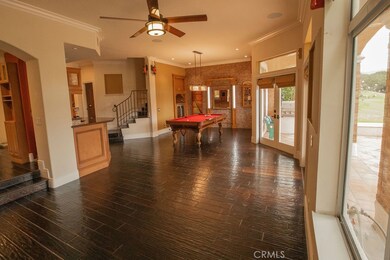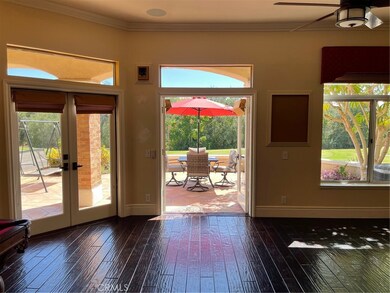
32 Via Barcaza Trabuco Canyon, CA 92679
Highlights
- On Golf Course
- Community Stables
- Spa
- Tijeras Creek Elementary School Rated A
- Wine Cellar
- No Units Above
About This Home
As of October 2022This beautiful property is located directly on a Golf Course in the Los Verdes community of Gate Guarded Coto De Caza. A superior location for entertaining and enjoying the spectacular Golf Course Views. The spacious family room has view windows of the Course, friendly Fireplace and a wet bar. Kitchen features include an upgraded Wolf Range, Granite Counters and White Cabinetry. The extra large Patio has a BBQ and faces directly on the Golf Course. The Down Stairs Bedroom can be used as a bedroom or an office. There is a Murphy Bed installed on one wall and built in work space to make it a multi-use room. There is also a beautiful custom Wine Cellar. All Bathrooms and Flooring are highly upgraded along with Custom Painting throughout. There is an added work space upstairs for additional square footage. Too many upgrades to mention. There is an attached two car garage with built in Cabinetry for storage. Great opportunity for a Golf Course Home in beautiful Coto De Caza.
Last Agent to Sell the Property
Coldwell Banker Realty License #00378197 Listed on: 09/06/2022

Last Buyer's Agent
Donald Morgan
RE/MAX Time License #01435752

Townhouse Details
Home Type
- Townhome
Est. Annual Taxes
- $10,933
Year Built
- Built in 1989 | Remodeled
Lot Details
- 2,452 Sq Ft Lot
- On Golf Course
- No Units Above
- No Units Located Below
- 1 Common Wall
HOA Fees
Parking
- 2 Car Direct Access Garage
- Parking Available
- Side Facing Garage
- Single Garage Door
- Garage Door Opener
Property Views
- Golf Course
- Hills
Home Design
- Spanish Architecture
- Slab Foundation
- Spanish Tile Roof
- Stucco
Interior Spaces
- 2,452 Sq Ft Home
- 2-Story Property
- Open Floorplan
- Wet Bar
- Wired For Sound
- Wired For Data
- Built-In Features
- Bar
- Crown Molding
- Cathedral Ceiling
- Ceiling Fan
- Gas Fireplace
- Custom Window Coverings
- Window Screens
- Entryway
- Wine Cellar
- Family Room with Fireplace
- Family Room Off Kitchen
- Storage
Kitchen
- Updated Kitchen
- Open to Family Room
- Breakfast Bar
- Gas Oven
- Built-In Range
- Microwave
- Dishwasher
- Granite Countertops
- Disposal
Flooring
- Wood
- Carpet
Bedrooms and Bathrooms
- 3 Bedrooms | 1 Main Level Bedroom
- Fireplace in Primary Bedroom
- Primary Bedroom Suite
- Walk-In Closet
- Remodeled Bathroom
- 3 Full Bathrooms
- Fireplace in Bathroom
- Dual Vanity Sinks in Primary Bathroom
- Private Water Closet
- Bathtub
- Separate Shower
Laundry
- Laundry Room
- Washer and Gas Dryer Hookup
Home Security
Accessible Home Design
- More Than Two Accessible Exits
Outdoor Features
- Spa
- Balcony
- Tile Patio or Porch
- Exterior Lighting
- Outdoor Grill
Schools
- Wagon Wheel Elementary School
- Los Flores Middle School
- Tesoro High School
Utilities
- Forced Air Heating and Cooling System
- Natural Gas Connected
- Phone Available
- Cable TV Available
Listing and Financial Details
- Tax Lot 1
- Tax Tract Number 13018
- Assessor Parcel Number 93019574
- $84 per year additional tax assessments
Community Details
Overview
- 9,999 Units
- Masters Assoc. Association, Phone Number (949) 833-2600
- Los Verdes Assoc. HOA
- Los Verdes Subdivision
- Maintained Community
- Valley
Amenities
- Community Barbecue Grill
Recreation
- Golf Course Community
- Community Pool
- Community Spa
- Dog Park
- Community Stables
- Horse Trails
- Hiking Trails
- Bike Trail
Security
- Gated Community
- Carbon Monoxide Detectors
- Fire and Smoke Detector
- Firewall
Ownership History
Purchase Details
Home Financials for this Owner
Home Financials are based on the most recent Mortgage that was taken out on this home.Purchase Details
Purchase Details
Purchase Details
Home Financials for this Owner
Home Financials are based on the most recent Mortgage that was taken out on this home.Purchase Details
Purchase Details
Purchase Details
Home Financials for this Owner
Home Financials are based on the most recent Mortgage that was taken out on this home.Purchase Details
Home Financials for this Owner
Home Financials are based on the most recent Mortgage that was taken out on this home.Purchase Details
Home Financials for this Owner
Home Financials are based on the most recent Mortgage that was taken out on this home.Purchase Details
Purchase Details
Purchase Details
Home Financials for this Owner
Home Financials are based on the most recent Mortgage that was taken out on this home.Purchase Details
Home Financials for this Owner
Home Financials are based on the most recent Mortgage that was taken out on this home.Similar Homes in the area
Home Values in the Area
Average Home Value in this Area
Purchase History
| Date | Type | Sale Price | Title Company |
|---|---|---|---|
| Grant Deed | $812,000 | None Available | |
| Interfamily Deed Transfer | -- | Fidelity National Title | |
| Interfamily Deed Transfer | -- | Fidelity National Title | |
| Interfamily Deed Transfer | -- | None Available | |
| Grant Deed | $689,000 | Ticor Title Tustin Orange Co | |
| Interfamily Deed Transfer | -- | None Available | |
| Grant Deed | $910,000 | Saddleback Title Company | |
| Interfamily Deed Transfer | -- | Fidelity National Title Co | |
| Grant Deed | $485,000 | Old Republic Title Company | |
| Interfamily Deed Transfer | -- | American Title | |
| Interfamily Deed Transfer | -- | -- | |
| Quit Claim Deed | -- | -- | |
| Grant Deed | $300,000 | Chicago Title Co | |
| Grant Deed | $299,000 | Orange Coast Title |
Mortgage History
| Date | Status | Loan Amount | Loan Type |
|---|---|---|---|
| Open | $612,809 | New Conventional | |
| Closed | $649,600 | Adjustable Rate Mortgage/ARM | |
| Previous Owner | $413,400 | New Conventional | |
| Previous Owner | $119,150 | Credit Line Revolving | |
| Previous Owner | $650,000 | Unknown | |
| Previous Owner | $110,000 | Credit Line Revolving | |
| Previous Owner | $486,400 | Unknown | |
| Previous Owner | $10,000 | Credit Line Revolving | |
| Previous Owner | $388,000 | No Value Available | |
| Previous Owner | $50,000 | Credit Line Revolving | |
| Previous Owner | $239,200 | No Value Available | |
| Previous Owner | $269,100 | No Value Available | |
| Closed | $97,000 | No Value Available |
Property History
| Date | Event | Price | Change | Sq Ft Price |
|---|---|---|---|---|
| 10/14/2022 10/14/22 | Sold | $1,050,000 | -4.5% | $428 / Sq Ft |
| 09/24/2022 09/24/22 | Pending | -- | -- | -- |
| 09/06/2022 09/06/22 | For Sale | $1,099,800 | +35.4% | $449 / Sq Ft |
| 02/27/2018 02/27/18 | Sold | $812,000 | -1.6% | $331 / Sq Ft |
| 01/14/2018 01/14/18 | Pending | -- | -- | -- |
| 12/09/2017 12/09/17 | For Sale | $825,000 | +19.7% | $336 / Sq Ft |
| 07/16/2013 07/16/13 | Sold | $689,000 | -1.4% | $291 / Sq Ft |
| 05/29/2013 05/29/13 | Pending | -- | -- | -- |
| 04/26/2013 04/26/13 | For Sale | $699,000 | -- | $296 / Sq Ft |
Tax History Compared to Growth
Tax History
| Year | Tax Paid | Tax Assessment Tax Assessment Total Assessment is a certain percentage of the fair market value that is determined by local assessors to be the total taxable value of land and additions on the property. | Land | Improvement |
|---|---|---|---|---|
| 2024 | $10,933 | $1,071,000 | $810,006 | $260,994 |
| 2023 | $10,706 | $1,050,000 | $794,123 | $255,877 |
| 2022 | $8,812 | $870,627 | $639,063 | $231,564 |
| 2021 | $8,641 | $853,556 | $626,532 | $227,024 |
| 2020 | $8,554 | $844,804 | $620,107 | $224,697 |
| 2019 | $8,385 | $828,240 | $607,948 | $220,292 |
| 2018 | $7,580 | $742,307 | $525,666 | $216,641 |
| 2017 | $7,433 | $727,752 | $515,358 | $212,394 |
| 2016 | $7,337 | $713,483 | $505,253 | $208,230 |
| 2015 | $7,248 | $702,766 | $497,663 | $205,103 |
| 2014 | $7,110 | $689,000 | $487,914 | $201,086 |
Agents Affiliated with this Home
-
John Evans

Seller's Agent in 2022
John Evans
Coldwell Banker Realty
(949) 903-0834
4 in this area
15 Total Sales
-
D
Buyer's Agent in 2022
Donald Morgan
RE/MAX
-
Adam Nelson

Seller's Agent in 2018
Adam Nelson
SimpliHOM
(951) 347-5205
48 Total Sales
-
A
Buyer's Agent in 2018
Alan Armbruster
Berkshire Hathaway Home Services
-
Penny Johnson
P
Buyer Co-Listing Agent in 2018
Penny Johnson
Berkshire Hathaway Home Services
(954) 871-6282
5 Total Sales
-
J
Seller's Agent in 2013
Jennifer Schneider
Premier Properties OC
Map
Source: California Regional Multiple Listing Service (CRMLS)
MLS Number: OC22195590
APN: 930-195-74
