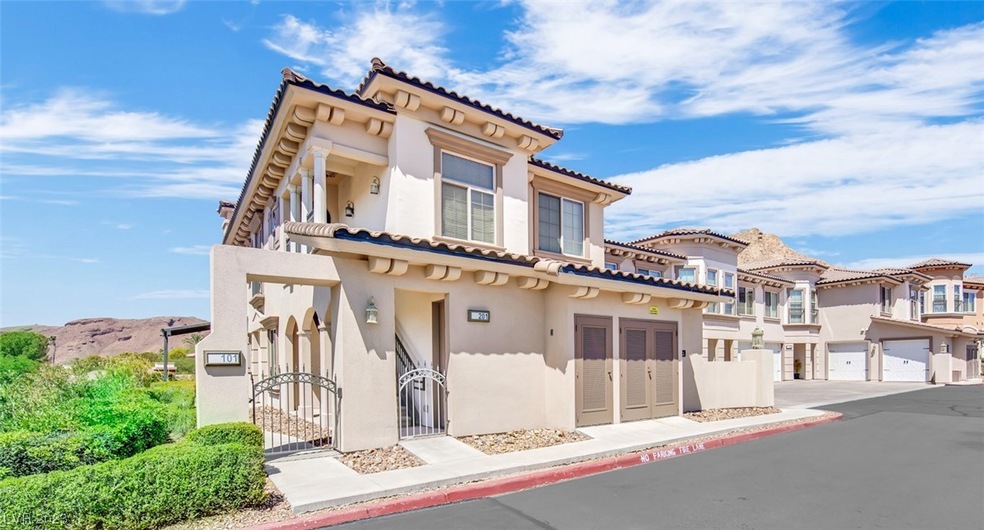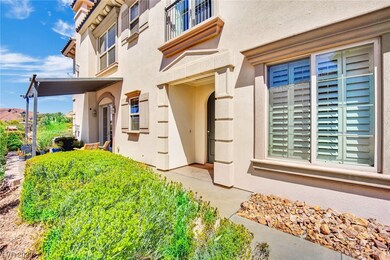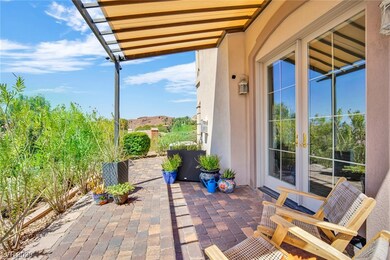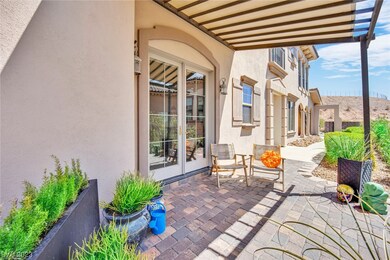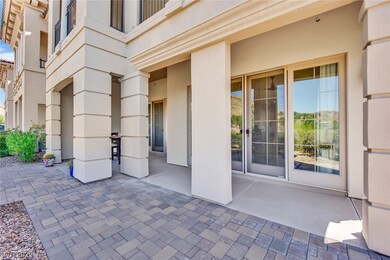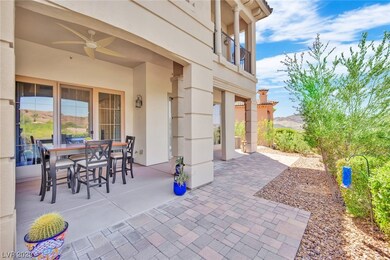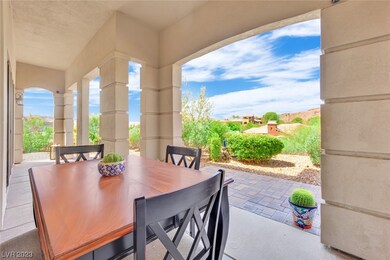
$479,900
- 3 Beds
- 3 Baths
- 1,596 Sq Ft
- 21 Via Visione
- Unit 206
- Henderson, NV
This bright and inviting condo sits on the second floor with sweeping mountain and golf course views! Featuring 3 bedrooms, 3 full bathrooms, 1 car garage, luxury vinyl plank floors in living areas, fresh two-tone paint, fireplace in living room, granite counters in kitchen and bathrooms, stainless steel appliances, spacious primary suite with access to balcony, and gorgeous mountains and golf
Daniel Bradford Rhodes Ranch Realty
