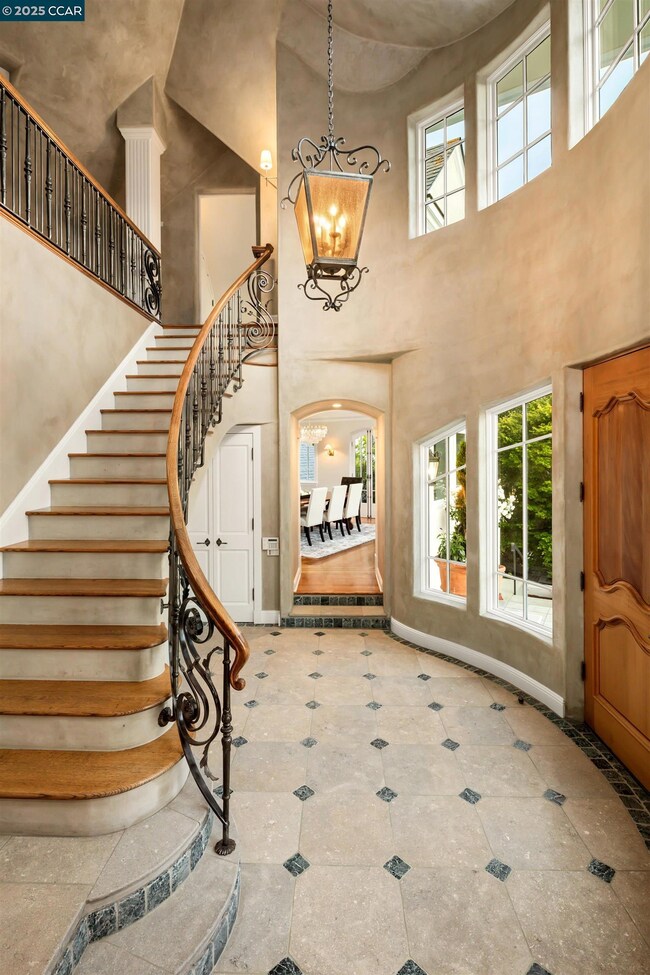32 Vicente Rd Berkeley, CA 94705
Claremont NeighborhoodEstimated payment $33,319/month
Highlights
- In Ground Pool
- Custom Home
- 24,458 Sq Ft lot
- John Muir Elementary School Rated A-
- Updated Kitchen
- Private Lot
About This Home
A landscape architect and urban planner designed this one-of-a-kind home on over a half-acre in the Berkeley Claremont Hills, capturing breathtaking views of the Golden Gate and Bay Bridge. The living room—with its vaulted ceilings and hardwood floors—forms the heart of the home, perfect for entertaining. Enjoy formal dining or casual meals in the open-concept kitchen and family room, where French doors open to the garden and pool. The main-level primary suite features a soaring ceiling, private outdoor access, and a spa-like bath with marble finishes, skylights, and dual walk-in closets. Upstairs, two additional en-suite bedrooms boast dramatic bridge views and overlook the open-concept living space below. The lower level includes a spacious family room, home office, gym, wine room, and a fourth bedroom with a private courtyard. Outdoors, mature landscaping by noted designers transforms the grounds into a private botanical garden, filled with color and texture throughout the year. The property also includes a separate 2-bedroom, 2-bath guest house (1,035 sq ft) with a full kitchen and a free-standing timber-frame bonus room. Peaceful and private, yet moments from Berkeley’s cultural and culinary destinations—this is an urban retreat in perfect harmony with nature.
Listing Agent
Golden Gate Sotheby's Int'l Re License #02084093 Listed on: 10/27/2025

Open House Schedule
-
Sunday, November 02, 20252:00 to 4:00 pm11/2/2025 2:00:00 PM +00:0011/2/2025 4:00:00 PM +00:00OH Sun 2pm-4pmAdd to Calendar
Home Details
Home Type
- Single Family
Est. Annual Taxes
- $23,596
Year Built
- Built in 2002
Lot Details
- 0.56 Acre Lot
- Private Lot
- Back Yard
Parking
- 2 Car Attached Garage
- Off-Street Parking
Home Design
- Custom Home
- Slate Roof
- Composition Shingle Roof
- Stucco
Interior Spaces
- 3-Story Property
- Vaulted Ceiling
- Family Room with Fireplace
- 4 Fireplaces
- Living Room with Fireplace
- Den with Fireplace
Kitchen
- Updated Kitchen
- Built-In Range
- Dishwasher
Flooring
- Wood
- Carpet
- Laminate
- Tile
Bedrooms and Bathrooms
- 6 Bedrooms
Laundry
- Dryer
- Washer
Pool
- In Ground Pool
- Outdoor Pool
- Pool Cover
Utilities
- Radiant Heating System
Community Details
- No Home Owners Association
- Claremont Subdivision
Listing and Financial Details
- Assessor Parcel Number 644231111
Map
Home Values in the Area
Average Home Value in this Area
Tax History
| Year | Tax Paid | Tax Assessment Tax Assessment Total Assessment is a certain percentage of the fair market value that is determined by local assessors to be the total taxable value of land and additions on the property. | Land | Improvement |
|---|---|---|---|---|
| 2025 | $23,596 | $1,380,285 | $435,725 | $951,560 |
| 2024 | $23,596 | $1,353,089 | $427,183 | $932,906 |
| 2023 | $23,031 | $1,333,426 | $418,807 | $914,619 |
| 2022 | $22,734 | $1,300,284 | $410,596 | $896,688 |
| 2021 | $22,763 | $1,274,658 | $402,546 | $879,112 |
| 2020 | $21,520 | $1,268,522 | $398,419 | $870,103 |
| 2019 | $18,355 | $1,243,653 | $390,607 | $853,046 |
| 2018 | $18,050 | $1,219,274 | $382,950 | $836,324 |
| 2017 | $17,435 | $1,195,373 | $375,443 | $819,930 |
| 2016 | $16,990 | $1,171,941 | $368,083 | $803,858 |
| 2015 | $16,762 | $1,154,344 | $362,556 | $791,788 |
| 2014 | $16,441 | $1,131,735 | $355,454 | $776,281 |
Property History
| Date | Event | Price | List to Sale | Price per Sq Ft |
|---|---|---|---|---|
| 10/02/2025 10/02/25 | Price Changed | $5,990,000 | -7.8% | $705 / Sq Ft |
| 07/21/2025 07/21/25 | Price Changed | $6,500,000 | -18.2% | $765 / Sq Ft |
| 05/05/2025 05/05/25 | For Sale | $7,950,000 | -- | $935 / Sq Ft |
Purchase History
| Date | Type | Sale Price | Title Company |
|---|---|---|---|
| Interfamily Deed Transfer | -- | Accommodation | |
| Interfamily Deed Transfer | -- | Lawyers Title Company | |
| Interfamily Deed Transfer | -- | None Available | |
| Interfamily Deed Transfer | -- | First American Title Lenders | |
| Interfamily Deed Transfer | -- | -- |
Mortgage History
| Date | Status | Loan Amount | Loan Type |
|---|---|---|---|
| Closed | $402,000 | New Conventional | |
| Closed | $600,000 | Fannie Mae Freddie Mac |
Source: Contra Costa Association of REALTORS®
MLS Number: 41115962
APN: 064-4231-011-01
- 142 Roble Rd
- 680 Hiller Dr
- 22 Gravatt Dr Unit ID1259146P
- 616 Gravatt Dr
- 7717 Claremont Ave Unit Main
- 150 Caldecott Ln Unit 2
- 180 Caldecott Ln Unit 314
- 240 Caldecott Ln Unit 209
- 6206 Rockwell St Unit ID1309755P
- 2739 Ashby Place Unit ID1304796P
- 2832 Derby St
- 3148 College Ave Unit ID1309744P
- 3148 College Ave Unit ID1309748P
- 3148 College Ave Unit ID1309746P
- 3148 College Ave Unit ID1309745P
- 3148 College Ave Unit ID1309735P
- 2636 Warring St Unit 104
- 2636 Warring St Unit 204
- 2636 Warring St Unit 103
- 2636 Warring St Unit 205






