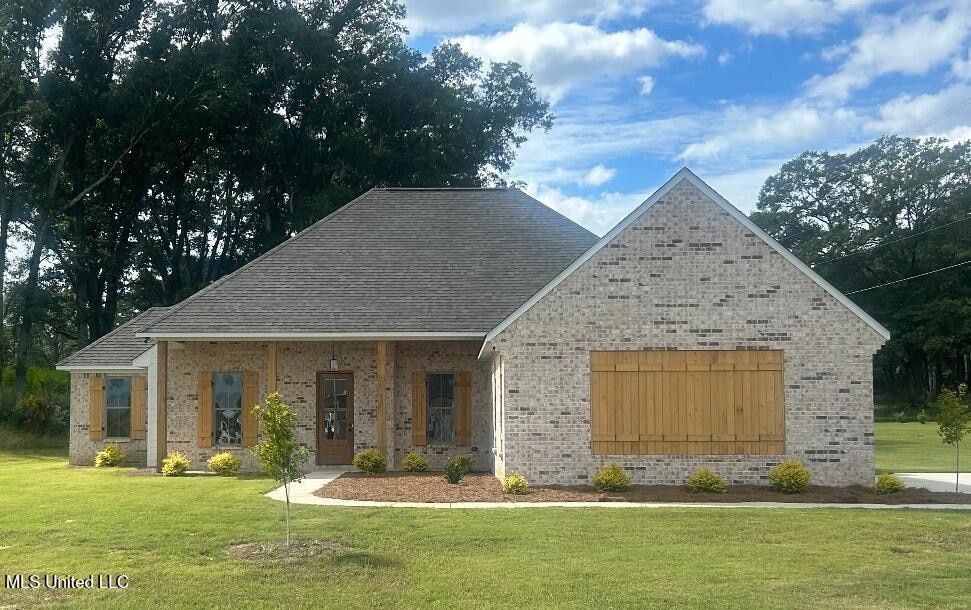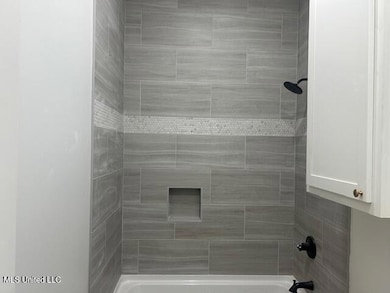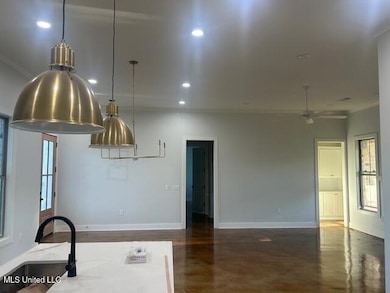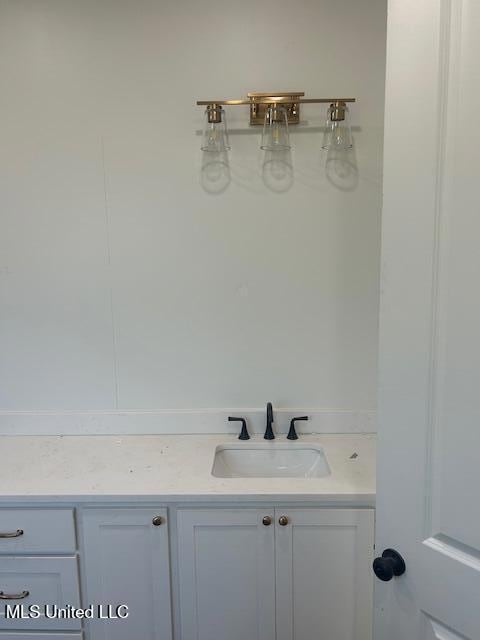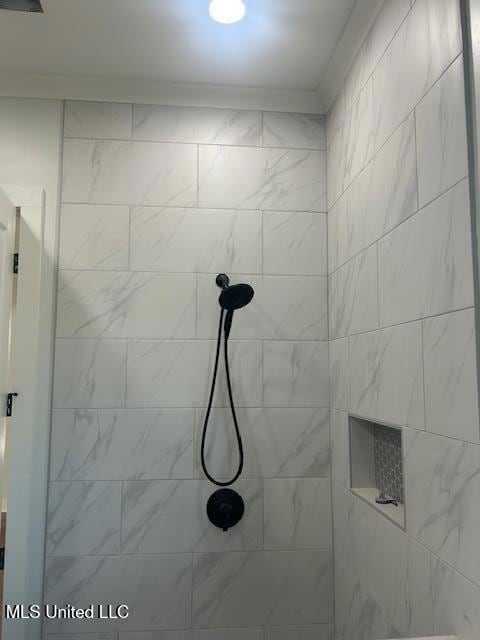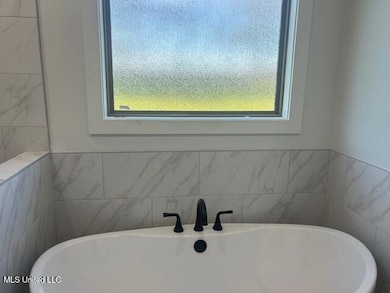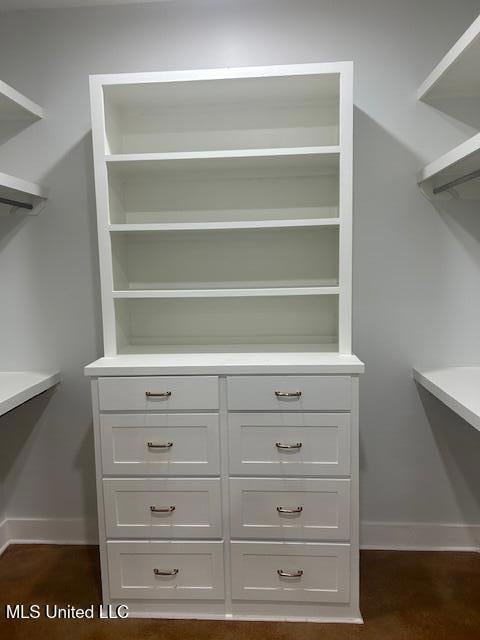32 Village Cir Benton, MS 39039
Estimated payment $1,872/month
Highlights
- New Construction
- Farmhouse Style Home
- Soaking Tub
- Open Floorplan
- Combination Kitchen and Living
- Crown Molding
About This Home
This beautiful home is located in a new rural developed subdivision, Gateway Village, located in Benton, MS (Yazoo County) and sits on 2.04 acres. It resides between Canton and Yazoo City, MS; 15 minutes to Yazoo City, only 25 minutes from the Amazon Mega site in Canton, and 35 minutes to all the city of Madison has to offer. Situated on a generous lot size of 2.04 acres, this home offers plenty of outdoor space for recreational activities and relaxation. The open-concept floor plan seamlessly connects the living room, dining area, and kitchen, making it ideal for entertaining and everyday living. This home also has a study/office with custom built-in desk and storage. The kitchen is a chef's delight, featuring modern appliances, ample cabinet space, and a spacious island for meal preparation and dining. The 4 bedrooms are generously sized and offer plenty of closet space for storage. The property also features a spacious backyard with a back porch, perfect for outdoor gatherings and enjoying the peaceful surroundings. The large lot size provides endless possibilities for expansion, landscaping, or creating your own outdoor oasis. Whether you're looking for a peaceful retreat or a spacious home, 32 Village Circle is sure to impress. Don't miss the opportunity to make this beautiful property your own - please go by and visit.
Home Details
Home Type
- Single Family
Est. Annual Taxes
- $337
Year Built
- Built in 2025 | New Construction
Lot Details
- 2 Acre Lot
HOA Fees
- $25 Monthly HOA Fees
Parking
- 2 Car Garage
- Driveway
Home Design
- Farmhouse Style Home
- Brick Exterior Construction
- Slab Foundation
- Architectural Shingle Roof
- HardiePlank Type
Interior Spaces
- 2,173 Sq Ft Home
- 1-Story Property
- Open Floorplan
- Crown Molding
- Ceiling Fan
- Gas Fireplace
- Living Room with Fireplace
- Combination Kitchen and Living
- Kitchen Island
Flooring
- Painted or Stained Flooring
- Concrete
Bedrooms and Bathrooms
- 4 Bedrooms
- Walk-In Closet
- 3 Full Bathrooms
- Soaking Tub
- Separate Shower
Laundry
- Laundry Room
- Laundry on main level
Utilities
- Cooling System Powered By Gas
- Central Heating and Cooling System
Community Details
- Gateway Village Subdivision
Listing and Financial Details
- Assessor Parcel Number 2-181x-02-032.20
Map
Home Values in the Area
Average Home Value in this Area
Tax History
| Year | Tax Paid | Tax Assessment Tax Assessment Total Assessment is a certain percentage of the fair market value that is determined by local assessors to be the total taxable value of land and additions on the property. | Land | Improvement |
|---|---|---|---|---|
| 2024 | $337 | $2,730 | $0 | $0 |
| 2023 | $337 | $2,730 | $0 | $0 |
| 2022 | $319 | $2,730 | $0 | $0 |
Property History
| Date | Event | Price | List to Sale | Price per Sq Ft |
|---|---|---|---|---|
| 11/04/2025 11/04/25 | Price Changed | $345,000 | -0.9% | $159 / Sq Ft |
| 09/29/2025 09/29/25 | Price Changed | $348,000 | -1.4% | $160 / Sq Ft |
| 09/02/2025 09/02/25 | Price Changed | $353,000 | -0.7% | $162 / Sq Ft |
| 08/25/2025 08/25/25 | Price Changed | $355,500 | -0.6% | $164 / Sq Ft |
| 08/12/2025 08/12/25 | For Sale | $357,500 | -- | $165 / Sq Ft |
Source: MLS United
MLS Number: 4122267
APN: 2-181X-02-032.20
- R7 Old Highway 16
- R1 Old Highway 16
- R13 Old Highway 16
- R20 Old Highway 16
- R10 Old Highway 16
- R15 Old Highway 16
- R16 Old Highway 16
- R5 Old Highway 16
- R2 Old Highway 16
- R9 Old Highway 16
- R4 Old Highway 16
- R6 Old Highway 16
- R8 Old Highway 16
- R12 Old Highway 16
- 180 Alton Cir
- 1751 Old Highway 16
- 1918 Old Highway 16
- C4 Mississippi 16
- C3 Mississippi 16
- C5 Mississippi 16
- 274 N Locust St
- 3010 Center St
- 373 S Canal St
- 121 Rotherfield Place
- 129 Chartleigh Cir
- 132 Hartfield Dr
- 433 Meadowlark Dr Unit B8
- 433 Meadowlark Dr Unit B6
- 433 Meadowlark Dr Unit B5
- 433 Meadowlark Dr Unit 7
- 433 Meadowlark Dr Unit B4
- 433 Meadowlark Dr Unit B3
- 433 Meadowlark Dr Unit B2
- 433 Meadowlark Dr Unit B1
- 433 Meadowlark Dr Unit E7
- 433 Meadowlark Dr Unit E-1
- 121 Hallmark Place
- 583 Old Jackson Rd
- 124 Links Dr
- 147 Links Dr
