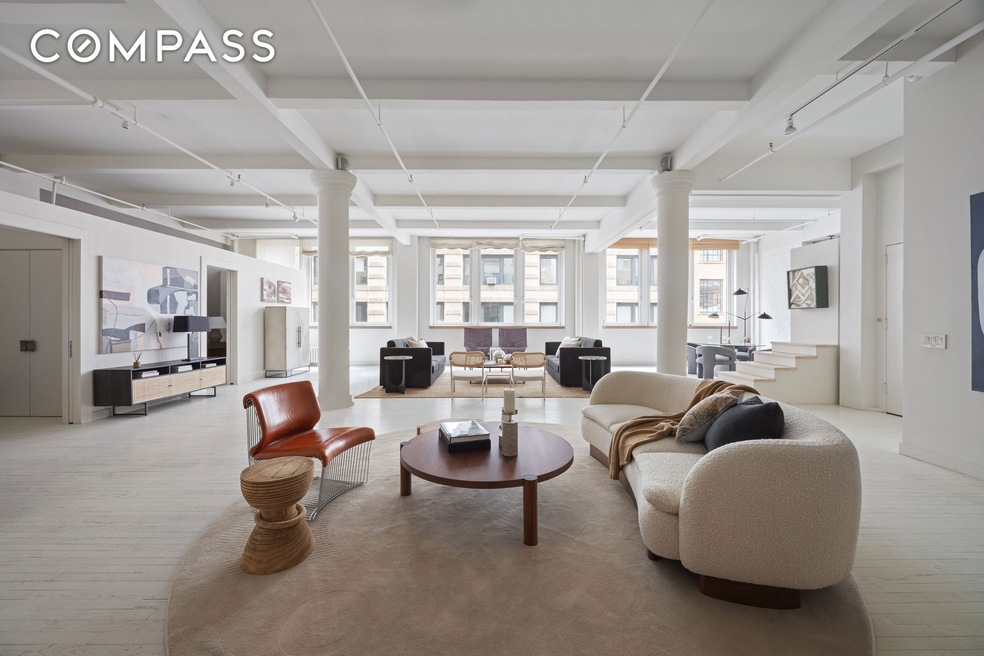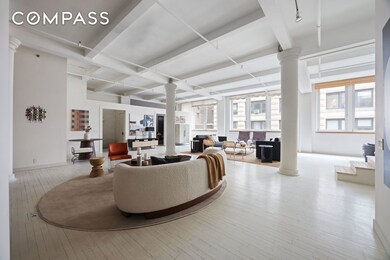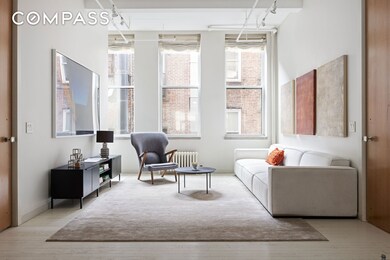32 W 20th St Unit 5 New York, NY 10011
Flatiron District NeighborhoodEstimated payment $31,608/month
Highlights
- Elevator
- 4-minute walk to 23 St (Path)
- 3-minute walk to Chelsea Green
- P.S. 11 Sarah J. Garnet School Rated A
- Walk-In Closet
About This Home
This full-floor loft in a boutique Flatiron co-op offers approximately 4,000 square feet of thoughtfully renovated space. With 3 bedrooms, 3 bathrooms, a den, media room, office, and library, the layout is designed for both comfort and flexibility. Eighteen oversized windows facing north and south bring in consistent natural light, while original details such as 12-foot beamed ceilings, exposed columns, and oak hardwood floors contribute to the home's distinctive character. Finishes throughout are clean and modern, blending contemporary updates with industrial elements. A keyed elevator opens directly into the loft. The central living space features a large open layout with areas for dining and lounging. An additional room off the main living area, currently configured as a home office, offers flexibility to accommodate a variety of uses. The adjacent kitchen is outfitted with custom cabinetry, stone countertops, a painted brick backsplash, and appliances by Viking, Miele, and Sub-Zero. Additional features include a Miele warming drawer, pot filler, two dishwashers, a wine cooler, and a separate beverage fridge. A laundry room with commercial-grade washer, dryer, and sink is adjacent to the kitchen. The primary suite includes a large walk-in closet, dressing area, and bathroom with double sinks, a soaking tub, and walk-in shower. The second bedroom has an en-suite bath with similar finishes. A third bedroom, additional dressing area, and full bath complete the layout. Other features include a 5-zone Sonos sound system, 3-zone Mitsubishi central air, and dedicated private storage. Monthly charges cover Verizon Fios, gas, and heating. Built in 1912 and converted to an 18-unit co-op in 1978, 32 West 20th Street is located in the Flatiron District, close to public transportation, shopping, dining, and parks including Madison Square, Union Square, and Gramercy. This unit was once the residence of artist Lenore Tawney, known for her work in tapestry and sculpture. Pets are permitted with board approval. A 3% flip tax applies to the sale; paid by the Seller. Square footage is approximate, based on third-party measurements.
Property Details
Home Type
- Co-Op
Interior Spaces
- 4,000 Sq Ft Home
Bedrooms and Bathrooms
- 3 Bedrooms
- Walk-In Closet
- 3 Full Bathrooms
Community Details
Pet Policy
- Pets Allowed
Additional Features
- Flatiron District Community
- Elevator
Map
Home Values in the Area
Average Home Value in this Area
Property History
| Date | Event | Price | Change | Sq Ft Price |
|---|---|---|---|---|
| 09/04/2025 09/04/25 | Price Changed | $4,995,000 | -9.2% | $1,249 / Sq Ft |
| 08/26/2025 08/26/25 | For Sale | $5,500,000 | 0.0% | $1,375 / Sq Ft |
| 08/25/2025 08/25/25 | Off Market | $5,500,000 | -- | -- |
| 08/11/2025 08/11/25 | For Sale | $5,500,000 | 0.0% | $1,375 / Sq Ft |
| 08/11/2025 08/11/25 | Off Market | $5,500,000 | -- | -- |
| 08/04/2025 08/04/25 | For Sale | $5,500,000 | 0.0% | $1,375 / Sq Ft |
| 08/04/2025 08/04/25 | Off Market | $5,500,000 | -- | -- |
| 07/28/2025 07/28/25 | For Sale | $5,500,000 | 0.0% | $1,375 / Sq Ft |
| 07/28/2025 07/28/25 | Off Market | $5,500,000 | -- | -- |
| 07/14/2025 07/14/25 | For Sale | $5,500,000 | 0.0% | $1,375 / Sq Ft |
| 07/14/2025 07/14/25 | Off Market | $5,500,000 | -- | -- |
| 07/07/2025 07/07/25 | For Sale | $5,500,000 | 0.0% | $1,375 / Sq Ft |
| 07/07/2025 07/07/25 | Off Market | $5,500,000 | -- | -- |
| 06/30/2025 06/30/25 | For Sale | $5,500,000 | 0.0% | $1,375 / Sq Ft |
| 06/30/2025 06/30/25 | Off Market | $5,500,000 | -- | -- |
| 06/05/2025 06/05/25 | For Sale | $5,500,000 | 0.0% | $1,375 / Sq Ft |
| 06/05/2025 06/05/25 | Off Market | $5,500,000 | -- | -- |
| 05/09/2025 05/09/25 | For Sale | $5,500,000 | 0.0% | $1,375 / Sq Ft |
| 09/07/2023 09/07/23 | Rented | $20,000 | 0.0% | -- |
| 07/26/2023 07/26/23 | For Rent | $20,000 | +2.6% | -- |
| 11/03/2021 11/03/21 | Rented | -- | -- | -- |
| 10/04/2021 10/04/21 | Under Contract | -- | -- | -- |
| 07/26/2021 07/26/21 | For Rent | $19,500 | -- | -- |
Source: NY State MLS
MLS Number: 11506185
APN: 00821-00625
- 32 W 20th St Unit 9B
- 21 W 20th St Unit 1
- 31 W 21st St Unit 5
- 15 W 20th St Unit 8B
- 15 W 20th St Unit 9A
- 11 W 20th St Unit 4-FLR
- 9 W 20th St Unit 2
- 650 6th Ave Unit 2F
- 650 6th Ave Unit 2 K
- 27 W 19th St Unit 7
- 16 W 19th St Unit 9A
- 16 W 19th St Unit 9F
- 16 W 19th St Unit 3A
- 16 W 19th St Unit 3D
- 16 W 19th St Unit 2
- 29 W 21st St Unit 5
- 29 W 21st St Unit 4
- 4 W 21st St Unit 16A
- 4 W 21st St Unit 7A
- 4 W 21st St Unit 2D
- 16 W 19th St Unit 19G
- 16 W 19th St Unit 5A
- 16 W 19th St Unit 10E
- 7 W 21st St Unit 1801
- 30 E 18th St
- 55 W 17th St Unit 302
- 60 W 23rd St Unit 1503
- 60 W 23rd St Unit 704
- 60 W 23rd St Unit 948
- 60 W 23rd St Unit 412
- 60 W 23rd St Unit 902
- 60 W 23rd St Unit 635
- 120 W 21st St
- 121 W 19th St Unit 3D
- 43 W 16th St Unit 2E
- 49 W 16th St Unit ID1289703P
- 49 W 16th St Unit ID1289702P
- 49 W 16th St Unit ID1256827P
- 130 W 19th St Unit 8B
- 16 W 16th St Unit 10-WN







