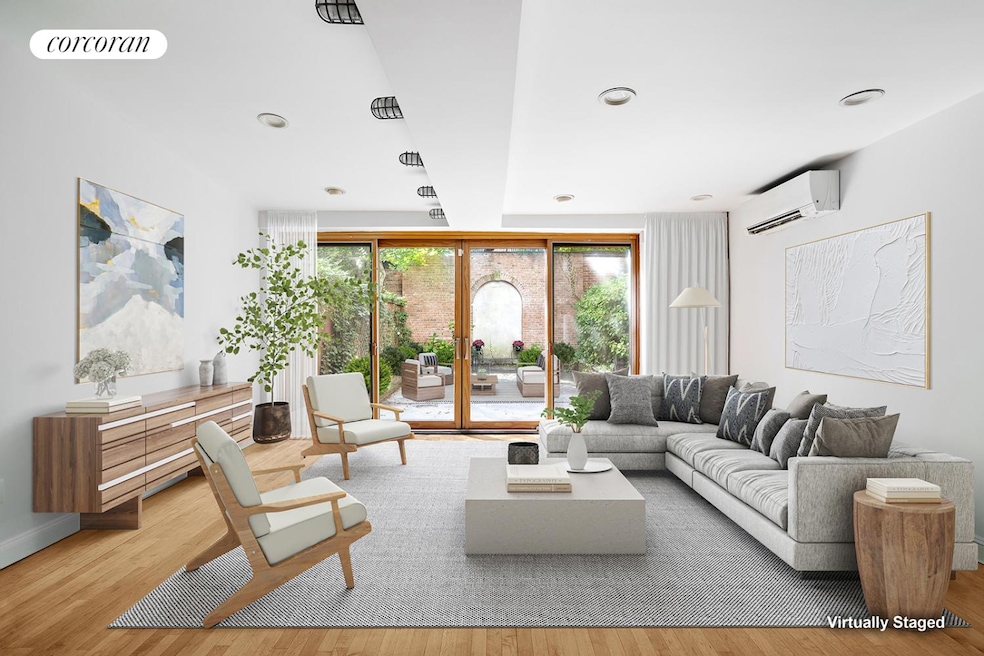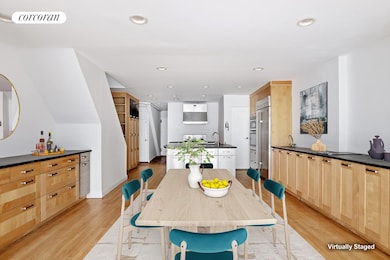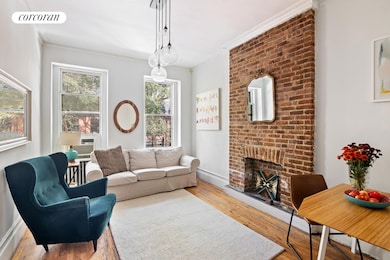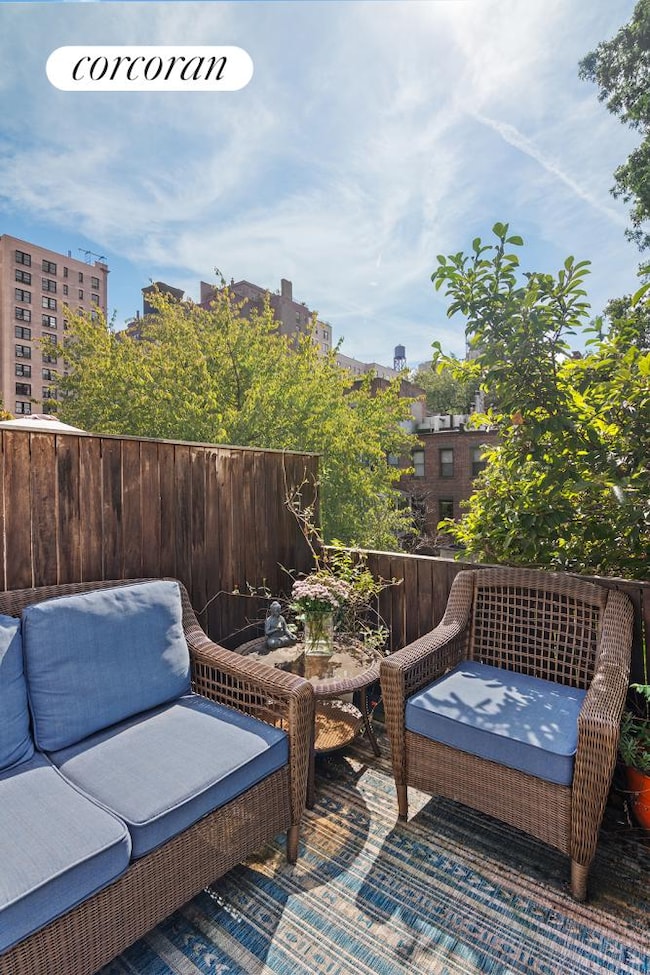32 W 95th St New York, NY 10025
Upper West Side NeighborhoodEstimated payment $28,812/month
Highlights
- Deck
- 2-minute walk to 96 Street (A,B,C Line)
- 5-minute walk to Sol Bloom Playground
- P.S. 163 - Alfred E. Smith Rated A
About This Home
PARK BLOCK BEAUTY Live on the loveliest tree-lined townhouse block in the West 90s! This stunning four-story, 18-foot-wide townhouse, designed by Neville & Bagge in 1901, showcases a perfect blend of Renaissance Revival and Neo-Greco architectural elements. With beautiful rows of homes on either side, natural light floods the townhome, creating an idyllic setting. DELIVERED VACANT
Currently configured as an owner's duplex with two floor-through apartments, this property will be DELIVERED VACANT, offering tremendous OPPORTUNITY and VALUE. Whether you're looking to live in your own building while collecting rental income, or a restoration opportunity to convert into the single-family home of your dreams, 32 West 95th Street is a rare gem that's ready for your vision.
GARDEN LEVEL - Duplex
Step into an expansive, open floor plan that begins with a chef's kitchen, complete with stainless steel appliances, including Sub-Zero Fridge and Wolf cooktop and oven. The large island provides ample prep space or hang out area for casual gatherings. The kitchen opens up to the expansive living room, which is bathed in light from oversized wall-to wall sliding glass doors that lead to a serene south-facing garden, ideal for entertaining or quiet relaxation. This level also features a large front room, perfect for a home office or guest bedroom and an enormous walk-in closet and full bath. An additional full bath completes this floor.
UPPER-LEVEL - Duplex
The parlor floor, with its soaring 11-foot ceilings and grand fireplace, exudes the elegance of a bygone era. The front parlor currently serves as the primary bedroom with a walk-in closet, while two full baths occupy the center of this level. The back parlor serves as a library/den with large windows that overlook the garden below. Original pocket doors lead to an adjacent office or additional bedroom, adding versatility to the home.
THIRD FLOOR:
Currently a two-bedroom two-bath apartment, with 10-foot ceilings and a modern kitchen. Whether rented or incorporated into a single-family layout, it offers flexibility for luxurious living.
FOURTH FLOOR:
Flooded with light, this floor features a sun-drenched three-bedroom, two bath apartment, complete with skylights and a south-facing terrace off one of the bedrooms, offering sweeping views of townhouse gardens. The living area includes a cozy fireplace, adding warmth and charm.
CELLAR:
With full ceiling height and spanning the length of the house, the cellar offers ample space for storage, a laundry area, or the creation of a gym or wine cellar to suit your lifestyle.
Property Details
Home Type
- Multi-Family
Est. Annual Taxes
- $62,160
Year Built
- Built in 1910
Lot Details
- 1,800 Sq Ft Lot
- Lot Dimensions are 100.00x18.00
Home Design
- Entry on the 1st floor
Interior Spaces
- 4,396 Sq Ft Home
- 4-Story Property
- Decorative Fireplace
- Basement
Bedrooms and Bathrooms
- 8 Bedrooms
- 8 Full Bathrooms
Laundry
- Laundry in unit
- Washer Dryer Allowed
- Washer Hookup
Additional Features
- Deck
- No Cooling
Community Details
- 6 Units
- Upper West Side Subdivision
Listing and Financial Details
- Legal Lot and Block 0047 / 01208
Map
Home Values in the Area
Average Home Value in this Area
Tax History
| Year | Tax Paid | Tax Assessment Tax Assessment Total Assessment is a certain percentage of the fair market value that is determined by local assessors to be the total taxable value of land and additions on the property. | Land | Improvement |
|---|---|---|---|---|
| 2025 | $62,158 | $506,814 | $103,208 | $403,606 |
| 2024 | $62,158 | $497,184 | $271,800 | $375,704 |
| 2023 | $56,472 | $460,356 | $124,577 | $335,779 |
| 2022 | $52,152 | $1,255,500 | $271,800 | $983,700 |
| 2021 | $51,649 | $1,042,200 | $271,800 | $770,400 |
| 2020 | $48,627 | $1,118,250 | $271,800 | $846,450 |
| 2019 | $48,234 | $1,104,300 | $271,800 | $832,500 |
| 2018 | $45,041 | $354,120 | $88,129 | $265,991 |
| 2017 | $41,704 | $327,889 | $92,286 | $235,603 |
| 2016 | $41,755 | $323,880 | $100,474 | $223,406 |
| 2015 | $16,941 | $299,890 | $101,418 | $198,472 |
| 2014 | $16,941 | $294,192 | $119,417 | $174,775 |
Property History
| Date | Event | Price | List to Sale | Price per Sq Ft |
|---|---|---|---|---|
| 07/24/2025 07/24/25 | Price Changed | $4,475,000 | -4.7% | $1,018 / Sq Ft |
| 05/15/2025 05/15/25 | Pending | -- | -- | -- |
| 03/07/2025 03/07/25 | For Sale | $4,695,000 | 0.0% | $1,068 / Sq Ft |
| 03/05/2025 03/05/25 | Off Market | $4,695,000 | -- | -- |
| 02/25/2025 02/25/25 | Price Changed | $4,695,000 | -6.0% | $1,068 / Sq Ft |
| 09/26/2024 09/26/24 | For Sale | $4,995,000 | -- | $1,136 / Sq Ft |
Purchase History
| Date | Type | Sale Price | Title Company |
|---|---|---|---|
| Deed | $4,475,000 | -- |
Mortgage History
| Date | Status | Loan Amount | Loan Type |
|---|---|---|---|
| Open | $3,356,250 | Purchase Money Mortgage |
Source: Real Estate Board of New York (REBNY)
MLS Number: RLS11012063
APN: 1208-0047
- 46 W 95th St Unit 7C
- 37 W 93rd St Unit 17/13
- 26 W 95th St
- 33 W 95th St
- 55 W 95th St Unit 35
- 55 W 95th St Unit 51
- 6 W 95th St
- 65 W 95th St Unit 8C
- 65 W 95th St Unit 4-C
- 336 Central Park W Unit 16F
- 44 W 96th St Unit 5A
- 50 W 96th St Unit 12B
- 50 W 96th St Unit 6A
- 35 W 92nd St Unit 8-A
- 12 W 96th St Unit 2D
- 327 Central Park W Unit 16B
- 327 Central Park W Unit 15B
- 100 W 94th St Unit 9D
- 100 W 94th St Unit 5C
- 100 W 94th St Unit 15A







