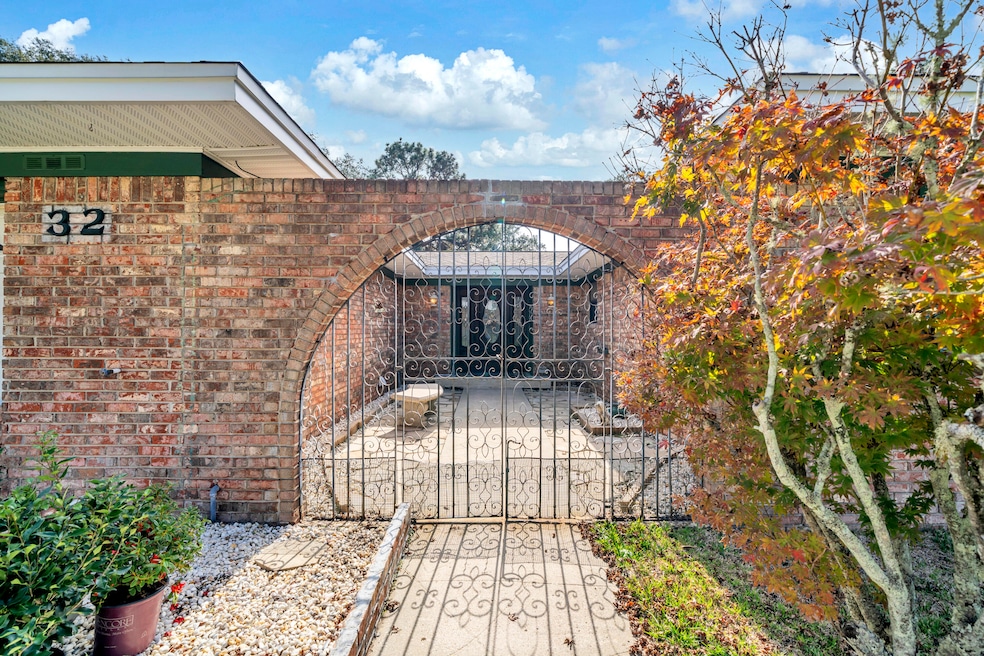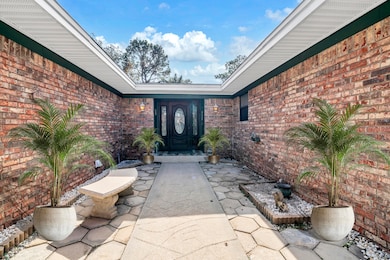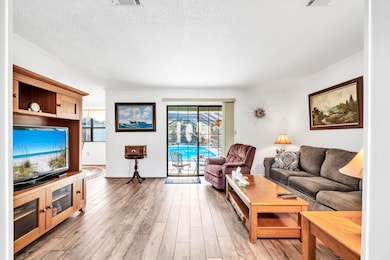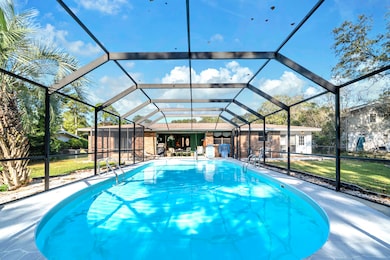32 Walnut Ave Shalimar, FL 32579
Poquito Bayou NeighborhoodEstimated payment $2,580/month
Highlights
- Community Boat Launch
- Screened Pool
- Primary Bedroom Suite
- Choctawhatchee Senior High School Rated A-
- RV Access or Parking
- Sun or Florida Room
About This Home
Large Screened in POOL! Your entrance into your home is a brick courtyard with a double rod iron gate. As you open your double doors to enter you see your screened in-ground pool and lanai. As you walk in straight ahead is your living area with sliding glass doors to your pool. Leave those open-your pool is screened. To the left of your living area is your formal dining room. That opens up to your kitchen. If you enter your home and take a left, instead of going to the living, you go into your family room that has a fireplace and Pergo floors it is open to the dining and kitchen. The kitchen has tons of newer cabinet and counter tops. French doors separate the family room from the Florida room. Great area to enjoy your morning coffee. As you enter the front door to your right you have your bedrooms and bathrooms. Your master bedroom and bathroom are down the hall and the first room to your left. You have a slider that leads out to your back yard. Your guest room is to the left, this room can be divided into 2 rooms, and another at the end of the hall. The guest bathroom is to the right of the hall. You will love your large marble sink area. Back yard is fenced in with a Workshop in the back yard. Your lighted workshop has wall to wall counters with electrical outlets so many feet apart. A man's dream. You have a double gate and room for a boat or an RV with an electrical outlet. You will love your oversize garage with a sink and cabinets. We have a boat ramp with picnic tables, a playground and Bob Hope Retirement community all in our neighborhood.
Home Details
Home Type
- Single Family
Est. Annual Taxes
- $2,050
Year Built
- Built in 1971
Lot Details
- 0.34 Acre Lot
- Lot Dimensions are 100x150
- Back Yard Fenced
- Chain Link Fence
- Interior Lot
- Sprinkler System
- Lawn Pump
Parking
- 2 Car Attached Garage
- Oversized Parking
- RV Access or Parking
Home Design
- Brick Exterior Construction
- Slab Foundation
- Dimensional Roof
Interior Spaces
- 1,998 Sq Ft Home
- 1-Story Property
- Ceiling Fan
- Skylights
- Gas Fireplace
- Double Pane Windows
- Family Room
- Living Room
- Dining Room
- Sun or Florida Room
- Exterior Washer Dryer Hookup
Kitchen
- Electric Oven or Range
- Microwave
- Ice Maker
- Dishwasher
- Kitchen Island
- Disposal
Flooring
- Laminate
- Tile
Bedrooms and Bathrooms
- 3 Bedrooms
- Primary Bedroom Suite
- Dressing Area
- 2 Full Bathrooms
- Garden Bath
Pool
- Screened Pool
- In Ground Pool
- Gunite Pool
Outdoor Features
- Separate Outdoor Workshop
Schools
- Longwood Elementary School
- Meigs Middle School
- Choctawhatchee High School
Utilities
- Central Heating and Cooling System
- Heating System Uses Natural Gas
- Well
- Gas Water Heater
Listing and Financial Details
- Assessor Parcel Number 31-1S-23-0120-0012-0060
Community Details
Recreation
- Community Boat Launch
- Community Playground
Additional Features
- Bayou Poquito Subdivision
- Picnic Area
Map
Home Values in the Area
Average Home Value in this Area
Tax History
| Year | Tax Paid | Tax Assessment Tax Assessment Total Assessment is a certain percentage of the fair market value that is determined by local assessors to be the total taxable value of land and additions on the property. | Land | Improvement |
|---|---|---|---|---|
| 2025 | $2,116 | $211,933 | -- | -- |
| 2024 | $1,993 | $205,960 | -- | -- |
| 2023 | $1,993 | $199,961 | $0 | $0 |
| 2022 | $1,939 | $194,137 | $0 | $0 |
| 2021 | $1,928 | $188,483 | $0 | $0 |
| 2020 | $1,910 | $185,881 | $0 | $0 |
| 2019 | $1,883 | $181,702 | $0 | $0 |
| 2018 | $1,862 | $178,314 | $0 | $0 |
| 2017 | $1,827 | $174,646 | $0 | $0 |
| 2016 | $1,777 | $171,054 | $0 | $0 |
| 2015 | $1,794 | $169,865 | $0 | $0 |
| 2014 | $1,781 | $168,517 | $0 | $0 |
Property History
| Date | Event | Price | List to Sale | Price per Sq Ft |
|---|---|---|---|---|
| 03/01/2026 03/01/26 | For Sale | $469,000 | 0.0% | $235 / Sq Ft |
| 02/20/2026 02/20/26 | Pending | -- | -- | -- |
| 02/05/2026 02/05/26 | Price Changed | $469,000 | -2.1% | $235 / Sq Ft |
| 11/27/2025 11/27/25 | For Sale | $479,000 | -- | $240 / Sq Ft |
Purchase History
| Date | Type | Sale Price | Title Company |
|---|---|---|---|
| Interfamily Deed Transfer | -- | None Available | |
| Warranty Deed | $170,000 | Old South Land Title |
Mortgage History
| Date | Status | Loan Amount | Loan Type |
|---|---|---|---|
| Closed | $136,000 | No Value Available |
Source: Emerald Coast Association of REALTORS®
MLS Number: 990417
APN: 31-1S-23-0120-0012-0060
- 41 Maple Ave
- 93 Cutter Ln
- 40 Sharilyn Dr
- 64 7th St
- 68 7th Ave
- 100 8th Ave
- 858 Van Dyke Dr
- 41 3rd Ave
- 726 Eglin Pkwy NE Unit Shaliimar Rentals
- 17 7th St Unit 2
- 915 Harrelson Dr
- 168 5th Ave
- 202 Snug Harbour Dr
- 145 4th Ave Unit B3
- 145 4th Ave Unit C2
- 199 Country Club Rd
- 2285 Harlan Ave
- 6 Pinehurst Dr
- 940 Barrow St Unit 2
- 938 Barrow St Unit 9
Ask me questions while you tour the home.







