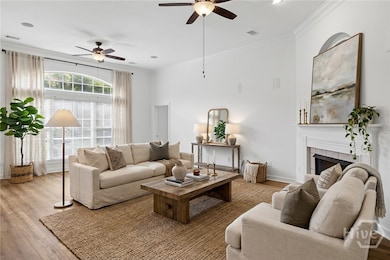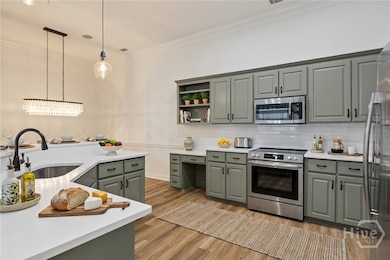32 Weatherby Cir Savannah, GA 31405
Southbridge NeighborhoodEstimated payment $3,380/month
About This Home
This is the home you’ve been waiting for! This beautiful, low-maintenance 4-bedroom, 3-bath home has all the space and comfort you’ve been dreaming of. The main floor features 3 bedrooms, including a massive primary suite with a spa-style bath and walk-in closet. The open kitchen is perfect for entertaining with a large island, dining area, and bright family room that just feels like home. Upstairs, you’ll find a private guest suite, two walk-in attics, and plenty of flex space for work or relaxation. Fresh paint, new flooring, and an updated upstairs suite add a modern touch, with a sleek new glass shower surround to be installed before closing. Just steps from the community park and only 15 minutes from Downtown Savannah, Pooler, and Southside—this home truly has it all. Come see why it’s the perfect place to call home! (Seller is a licensed Realtor.)
Listing Agent
Travis Sawyer
Brand Name Real Estate, Inc License #371507 Listed on: 07/25/2025
Map
Townhouse Details
Home Type
Townhome
Year Built
2003
Lot Details
0
HOA Fees
$492 per month
Parking
2
Listing Details
- Property Type: Residential
- Year Built: 2003
- Special Features: VirtualTour
- Property Sub Type: Townhouses
- Stories: 1
Interior Features
- Interior Amenities: Attic, Breakfast Bar, Built-in Features, Bathtub, Tray Ceiling(s), Cathedral Ceiling(s), Double Vanity, Entrance Foyer, Gourmet Kitchen, High Ceilings, Kitchen Island, Main Level Primary, Primary Suite, Pantry, Recessed Lighting, Separate Shower, Tub Shower, Upper Level Primary, Vaulted Ceiling(s), Fireplace
Exterior Features
- Roof: Composition
Utilities
- Utilities: Cable Available, Underground Utilities
- Water Source: Public
Lot Info
- Zoning: PUDC
Tax Info
- Tax Year: 2024
Home Values in the Area
Average Home Value in this Area
Tax History
| Year | Tax Paid | Tax Assessment Tax Assessment Total Assessment is a certain percentage of the fair market value that is determined by local assessors to be the total taxable value of land and additions on the property. | Land | Improvement |
|---|---|---|---|---|
| 2025 | $7,217 | $187,520 | $32,000 | $155,520 |
| 2024 | $7,217 | $183,880 | $32,000 | $151,880 |
| 2023 | $5,380 | $157,080 | $16,000 | $141,080 |
| 2022 | $4,271 | $138,760 | $16,000 | $122,760 |
| 2021 | $4,309 | $119,880 | $16,000 | $103,880 |
| 2020 | $2,863 | $119,960 | $16,000 | $103,960 |
| 2019 | $2,947 | $85,280 | $16,000 | $69,280 |
| 2018 | $2,621 | $85,040 | $16,000 | $69,040 |
| 2017 | $2,550 | $85,600 | $16,000 | $69,600 |
| 2016 | $2,593 | $83,560 | $16,000 | $67,560 |
| 2015 | $2,649 | $85,120 | $16,000 | $69,120 |
| 2014 | $3,715 | $74,200 | $0 | $0 |
Property History
| Date | Event | Price | List to Sale | Price per Sq Ft |
|---|---|---|---|---|
| 09/29/2025 09/29/25 | For Rent | $3,400 | 0.0% | -- |
| 07/25/2025 07/25/25 | For Sale | $489,900 | 0.0% | $168 / Sq Ft |
| 04/01/2024 04/01/24 | Rented | $3,200 | 0.0% | -- |
| 04/01/2024 04/01/24 | For Rent | $3,200 | -- | -- |
Purchase History
| Date | Type | Sale Price | Title Company |
|---|---|---|---|
| Warranty Deed | -- | -- | |
| Warranty Deed | $187,814 | -- | |
| Warranty Deed | $185,500 | -- |
Mortgage History
| Date | Status | Loan Amount | Loan Type |
|---|---|---|---|
| Previous Owner | $204,814 | New Conventional | |
| Previous Owner | $139,125 | New Conventional |
Source: Hive MLS
MLS Number: SA335205
APN: 11009B02034
- 103 Sabal Ln
- 765 Southbridge Blvd
- 39 Grand Lake Cir
- 119 Greenview Dr
- 902 Woodside Crossing
- 141 Jepson Way
- 104 Classic Dr
- 618 Southbridge Blvd
- 17 Blues Dr
- 0 Woodside Cove
- 128 Melody Dr
- 135 Melody Dr
- 13 Blues Dr
- 29 Jazz Dr
- 22 Blues Dr
- 1001 Easthaven Blvd
- 145 Kraft Kove
- 12 Amberwood Cir
- Austin Plan at Pine Barren Place
- Cooper Plan at Pine Barren Place






