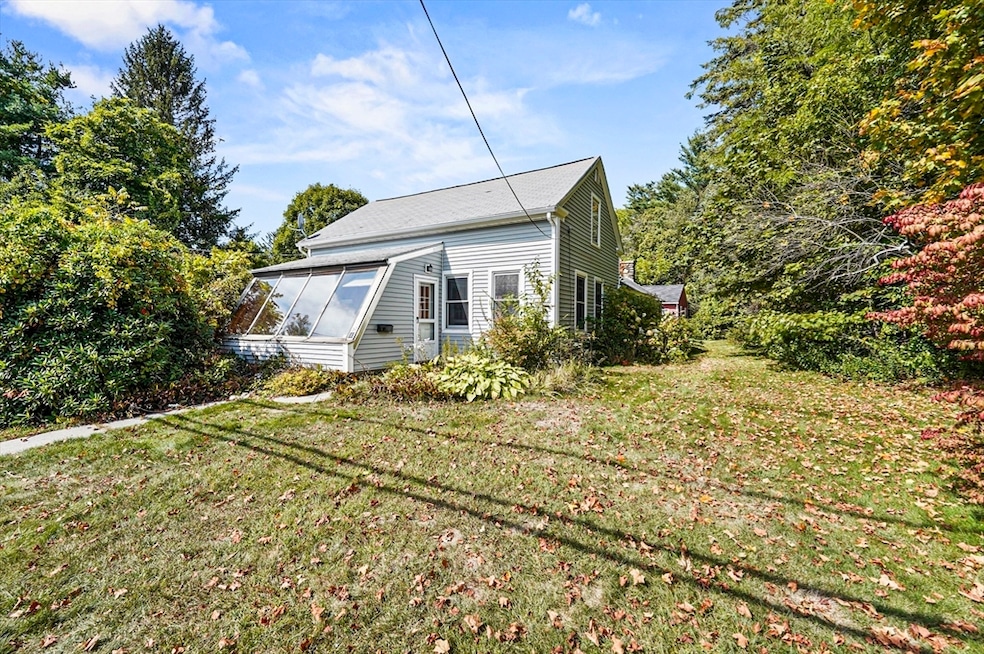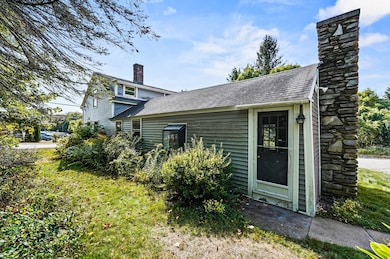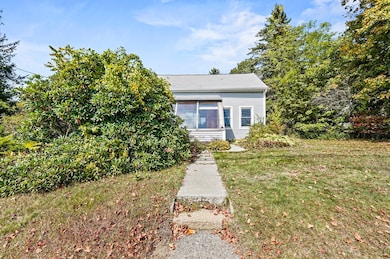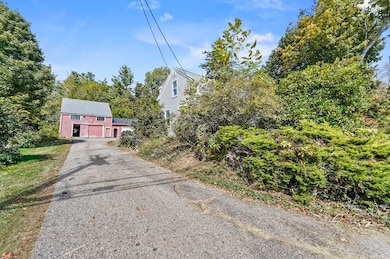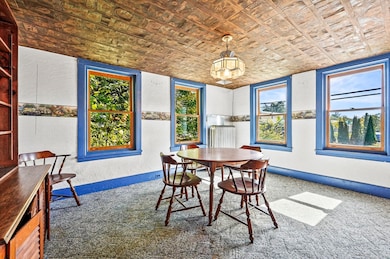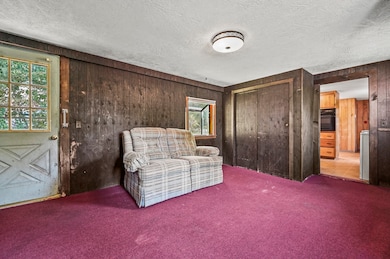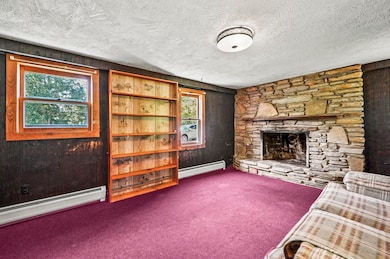32 West St Paxton, MA 01612
Estimated payment $1,691/month
Highlights
- Community Stables
- Barn or Stable
- 1.28 Acre Lot
- Wachusett Regional High School Rated A-
- Medical Services
- Custom Closet System
About This Home
Hitting the market for the very first time,this charming antique home is conveniently located on West Street in Paxton and sits on a beautiful, level 1.28-acre lot. The grounds offer plenty of space for gardening, entertaining or even adding a pool to create your own private retreat. Inside you’ll find a bright sunroom at the front of the home that floods with natural light and warmth, a spacious living room featuring a stunning stone fireplace, a kitchen with adjoining dining room, a home office, and a versatile bonus room to suit your needs. The home offers two full bathrooms—one on the first floor and one upstairs—along with three bedrooms on the second floor. Outside, the property boasts a large two-car detached garage (built in 2008) and an impressive three-story barn, perfect for storage, hobbies, or creative use. This property is a rare opportunity you won’t want to miss! New septic will be buyers responsibility. Seller to provide septic design prior to close.
Home Details
Home Type
- Single Family
Est. Annual Taxes
- $4,161
Year Built
- Built in 1790
Lot Details
- 1.28 Acre Lot
- Stone Wall
- Level Lot
- Property is zoned R-2
Parking
- 2 Car Detached Garage
- Driveway
- Open Parking
- Off-Street Parking
Home Design
- Cape Cod Architecture
- Antique Architecture
- Stone Foundation
- Frame Construction
- Shingle Roof
Interior Spaces
- 1,308 Sq Ft Home
- Vaulted Ceiling
- Ceiling Fan
- Decorative Lighting
- Light Fixtures
- 1 Fireplace
- Picture Window
- Dining Area
- Sun or Florida Room
- Electric Dryer Hookup
Kitchen
- Oven
- Range
- Microwave
Flooring
- Wood
- Wall to Wall Carpet
- Ceramic Tile
- Vinyl
Bedrooms and Bathrooms
- 3 Bedrooms
- Primary bedroom located on second floor
- Custom Closet System
- 2 Full Bathrooms
- Bathtub with Shower
- Separate Shower
Unfinished Basement
- Walk-Out Basement
- Basement Fills Entire Space Under The House
- Interior Basement Entry
- Block Basement Construction
- Laundry in Basement
Location
- Property is near public transit
- Property is near schools
Schools
- Paxton Center Elementary And Middle School
- Wachusett High School
Utilities
- No Cooling
- 1 Heating Zone
- Heating System Uses Oil
- Baseboard Heating
- Hot Water Heating System
- 100 Amp Service
- Water Heater
- Private Sewer
Additional Features
- Rain Gutters
- Barn or Stable
Listing and Financial Details
- Tax Lot 00012
- Assessor Parcel Number 3216761
Community Details
Overview
- No Home Owners Association
Amenities
- Medical Services
- Shops
Recreation
- Tennis Courts
- Community Pool
- Park
- Community Stables
- Jogging Path
- Bike Trail
Map
Home Values in the Area
Average Home Value in this Area
Tax History
| Year | Tax Paid | Tax Assessment Tax Assessment Total Assessment is a certain percentage of the fair market value that is determined by local assessors to be the total taxable value of land and additions on the property. | Land | Improvement |
|---|---|---|---|---|
| 2025 | $4,161 | $282,300 | $108,100 | $174,200 |
| 2024 | $4,451 | $277,000 | $108,100 | $168,900 |
| 2023 | $4,490 | $255,400 | $98,300 | $157,100 |
| 2022 | $4,255 | $224,200 | $98,300 | $125,900 |
| 2021 | $4,074 | $206,500 | $89,500 | $117,000 |
| 2020 | $3,916 | $198,500 | $81,500 | $117,000 |
| 2019 | $8,156 | $189,900 | $74,000 | $115,900 |
| 2018 | $2,775 | $173,800 | $71,000 | $102,800 |
| 2017 | $3,364 | $165,000 | $67,600 | $97,400 |
| 2016 | $3,268 | $158,700 | $64,800 | $93,900 |
| 2015 | $3,181 | $153,000 | $64,800 | $88,200 |
| 2014 | $3,109 | $151,600 | $65,100 | $86,500 |
Property History
| Date | Event | Price | List to Sale | Price per Sq Ft |
|---|---|---|---|---|
| 11/08/2025 11/08/25 | Price Changed | $255,000 | -7.3% | $195 / Sq Ft |
| 10/16/2025 10/16/25 | For Sale | $275,000 | 0.0% | $210 / Sq Ft |
| 10/10/2025 10/10/25 | Pending | -- | -- | -- |
| 09/23/2025 09/23/25 | For Sale | $275,000 | -- | $210 / Sq Ft |
Source: MLS Property Information Network (MLS PIN)
MLS Number: 73434591
APN: PAXT-000018-000000-000012
- 84 Emerald Rd
- 5 Pine St
- 8 Sussex Ln
- 1337 Pleasant St
- 463 Bailey Rd Unit 1
- 1250 Pleasant St
- 1665 Main St
- 1669 Main St Unit A
- 1252 Main St Unit 4D
- 1233 Main St Unit B
- 80 Brigham Rd
- 757 Salisbury St
- 67 Donald Ave
- 90 Central Park
- 2 Brookside Ave Unit 2D
- 23 Tiverton Pkwy
- 48 Maple St Unit 2
- 13 Brookside Ave
- 249 Main St Unit 3-1
- 129 Quinapoxet St
