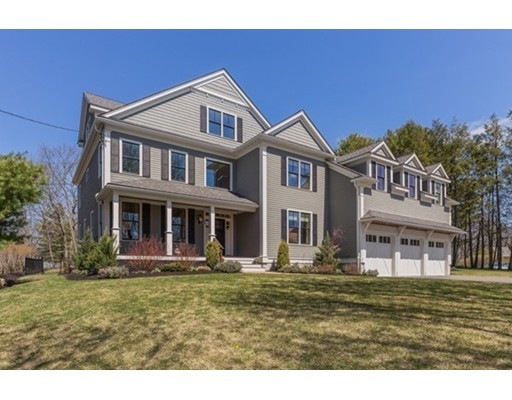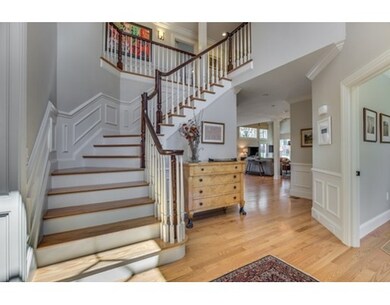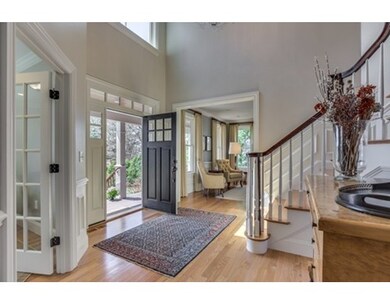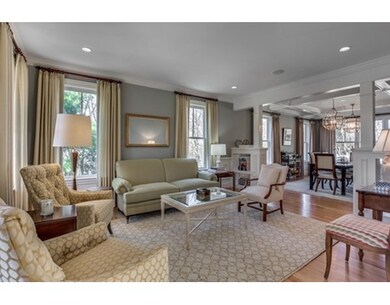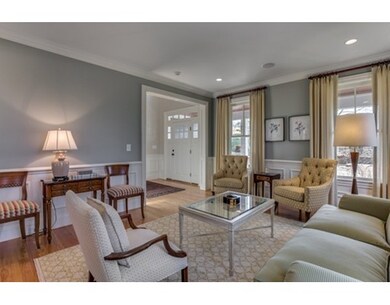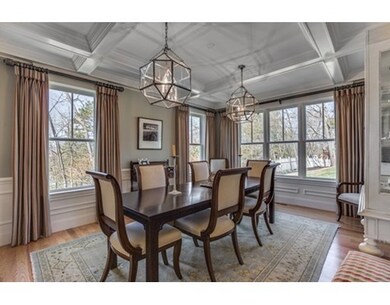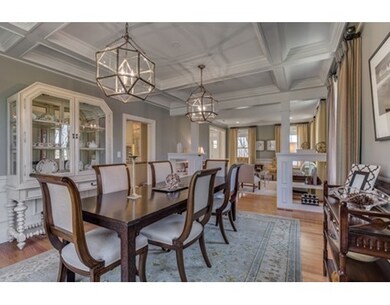
32 Whipple Rd Lexington, MA 02420
Countryside NeighborhoodAbout This Home
As of July 2016Absolutely beautiful, better than new 2013 Designer Show House Set on a cul-de-sac, abutting 130 acres of conservation land this residence perfectly melds beauty, privacy, tranquility, and convenience. Fabulous floorplan offers a gracious coffered ceiling dining room and adjoining spacious living room with exquisite wainscoting, perfect for entertaining on an intimate or grand scale. Warm and inviting gourmet kitchen with island seating & sunny breakfast room overlooking a truly expansive backyard. 2 story fireplaced family room conveniently opens to rear patio. Office with built in bookcase, full bath, walk-in pantry & ample mudroom complete the 1st floor. Upstairs, a sumptuous master suite with fireplace, a spa-like serene bath with air tub and steam shower & oversize walk-in closet. Three additional family bedrooms, 2 full baths and laundry. A surprise walk-up 3rd floor is yet another potential haven in this impeccably maintained residence. A meticulous turn-key ready dream home.
Last Agent to Sell the Property
Coldwell Banker Realty - Lexington Listed on: 04/21/2016

Home Details
Home Type
Single Family
Est. Annual Taxes
$31,235
Year Built
2013
Lot Details
0
Listing Details
- Lot Description: Gentle Slope, Scenic View(s)
- Property Type: Single Family
- Other Agent: 2.50
- Special Features: None
- Property Sub Type: Detached
- Year Built: 2013
Interior Features
- Appliances: Range, Dishwasher, Disposal, Microwave, Refrigerator
- Fireplaces: 2
- Has Basement: Yes
- Fireplaces: 2
- Primary Bathroom: Yes
- Number of Rooms: 12
- Amenities: Public Transportation, Conservation Area, Public School
- Electric: 200 Amps
- Energy: Insulated Windows, Insulated Doors
- Flooring: Tile, Wall to Wall Carpet, Hardwood
- Insulation: Full
- Interior Amenities: Central Vacuum, Security System, Cable Available, Sauna/Steam/Hot Tub, Walk-up Attic, French Doors
- Basement: Full, Bulkhead
- Bedroom 2: Second Floor, 14X12
- Bedroom 3: Second Floor, 15X13
- Bedroom 4: Second Floor, 16X13
- Bedroom 5: Third Floor, 14X12
- Bathroom #1: First Floor, 9X5
- Bathroom #2: Second Floor, 13X8
- Bathroom #3: Second Floor, 10X5
- Kitchen: First Floor, 27X17
- Laundry Room: Second Floor, 11X9
- Living Room: First Floor, 15X14
- Master Bedroom: Second Floor, 21X21
- Master Bedroom Description: Fireplace, Ceiling - Cathedral, Ceiling Fan(s), Closet - Linen, Closet - Walk-in, Flooring - Hardwood
- Dining Room: First Floor, 16X14
- Family Room: First Floor, 20X18
- Oth1 Room Name: Study
- Oth1 Dimen: 15X15
- Oth1 Dscrp: Flooring - Hardwood, French Doors
- Oth2 Room Name: Mud Room
- Oth2 Dimen: 13X9
- Oth2 Dscrp: Closet, Flooring - Stone/Ceramic Tile
- Oth3 Room Name: Play Room
- Oth3 Dimen: 20X18
- Oth3 Dscrp: Flooring - Wall to Wall Carpet
Exterior Features
- Roof: Asphalt/Fiberglass Shingles
- Frontage: 160.00
- Construction: Frame
- Exterior: Clapboard, Shingles
- Exterior Features: Porch, Patio, Gutters, Professional Landscaping, Sprinkler System, Decorative Lighting, Screens
- Foundation: Poured Concrete
Garage/Parking
- Garage Parking: Attached
- Garage Spaces: 3
- Parking: Off-Street
- Parking Spaces: 6
Utilities
- Cooling: Central Air
- Heating: Forced Air, Propane
- Cooling Zones: 3
- Heat Zones: 3
- Hot Water: Propane Gas
- Utility Connections: for Gas Range, for Electric Oven, for Electric Dryer, Icemaker Connection
- Sewer: City/Town Sewer
- Water: City/Town Water
Schools
- Elementary School: Harrington
- Middle School: Clarke
- High School: Lexington
Lot Info
- Zoning: RO2
Multi Family
- Foundation: iregular
Ownership History
Purchase Details
Home Financials for this Owner
Home Financials are based on the most recent Mortgage that was taken out on this home.Purchase Details
Home Financials for this Owner
Home Financials are based on the most recent Mortgage that was taken out on this home.Purchase Details
Home Financials for this Owner
Home Financials are based on the most recent Mortgage that was taken out on this home.Purchase Details
Similar Homes in the area
Home Values in the Area
Average Home Value in this Area
Purchase History
| Date | Type | Sale Price | Title Company |
|---|---|---|---|
| Quit Claim Deed | -- | None Available | |
| Quit Claim Deed | -- | None Available | |
| Not Resolvable | $1,935,000 | -- | |
| Not Resolvable | $1,730,000 | -- | |
| Not Resolvable | $1,730,000 | -- | |
| Not Resolvable | $630,000 | -- |
Mortgage History
| Date | Status | Loan Amount | Loan Type |
|---|---|---|---|
| Open | $1,397,200 | Stand Alone Refi Refinance Of Original Loan | |
| Previous Owner | $137,500 | Balloon | |
| Previous Owner | $1,400,000 | Adjustable Rate Mortgage/ARM | |
| Previous Owner | $120,000 | Credit Line Revolving | |
| Previous Owner | $1,548,000 | Adjustable Rate Mortgage/ARM | |
| Previous Owner | $96,750 | Unknown | |
| Previous Owner | $1,384,000 | Purchase Money Mortgage |
Property History
| Date | Event | Price | Change | Sq Ft Price |
|---|---|---|---|---|
| 07/05/2016 07/05/16 | Sold | $1,935,000 | -3.2% | $352 / Sq Ft |
| 05/04/2016 05/04/16 | Pending | -- | -- | -- |
| 04/21/2016 04/21/16 | For Sale | $1,999,000 | +15.5% | $363 / Sq Ft |
| 10/15/2013 10/15/13 | Sold | $1,730,000 | 0.0% | $315 / Sq Ft |
| 09/13/2013 09/13/13 | Pending | -- | -- | -- |
| 08/24/2013 08/24/13 | Off Market | $1,730,000 | -- | -- |
| 05/30/2013 05/30/13 | For Sale | $1,779,000 | 0.0% | $323 / Sq Ft |
| 05/20/2013 05/20/13 | Pending | -- | -- | -- |
| 10/08/2012 10/08/12 | Price Changed | $1,779,000 | +2.9% | $323 / Sq Ft |
| 07/13/2012 07/13/12 | For Sale | $1,729,000 | -- | $314 / Sq Ft |
Tax History Compared to Growth
Tax History
| Year | Tax Paid | Tax Assessment Tax Assessment Total Assessment is a certain percentage of the fair market value that is determined by local assessors to be the total taxable value of land and additions on the property. | Land | Improvement |
|---|---|---|---|---|
| 2025 | $31,235 | $2,554,000 | $962,000 | $1,592,000 |
| 2024 | $29,878 | $2,439,000 | $916,000 | $1,523,000 |
| 2023 | $27,664 | $2,128,000 | $833,000 | $1,295,000 |
| 2022 | $27,545 | $1,996,000 | $758,000 | $1,238,000 |
| 2021 | $26,909 | $1,870,000 | $752,000 | $1,118,000 |
| 2020 | $27,102 | $1,929,000 | $752,000 | $1,177,000 |
| 2019 | $26,164 | $1,853,000 | $716,000 | $1,137,000 |
| 2018 | $25,869 | $1,809,000 | $682,000 | $1,127,000 |
| 2017 | $24,749 | $1,708,000 | $650,000 | $1,058,000 |
| 2016 | $25,170 | $1,724,000 | $619,000 | $1,105,000 |
| 2015 | $24,504 | $1,649,000 | $562,000 | $1,087,000 |
| 2014 | $25,700 | $1,657,000 | $511,000 | $1,146,000 |
Agents Affiliated with this Home
-
Deborah Fogarty

Seller's Agent in 2016
Deborah Fogarty
Coldwell Banker Realty - Lexington
(781) 405-4261
4 in this area
64 Total Sales
-
Kristin Brown

Buyer's Agent in 2016
Kristin Brown
Cameron Prestige, LLC
(781) 389-0893
3 in this area
30 Total Sales
-
Judith Moore

Seller's Agent in 2013
Judith Moore
Barrett Sotheby's International Realty
(781) 264-2661
7 in this area
50 Total Sales
-
Bonny Lamb

Buyer's Agent in 2013
Bonny Lamb
Compass
(617) 803-8080
43 Total Sales
Map
Source: MLS Property Information Network (MLS PIN)
MLS Number: 71991983
APN: LEXI-000036-000000-000024
