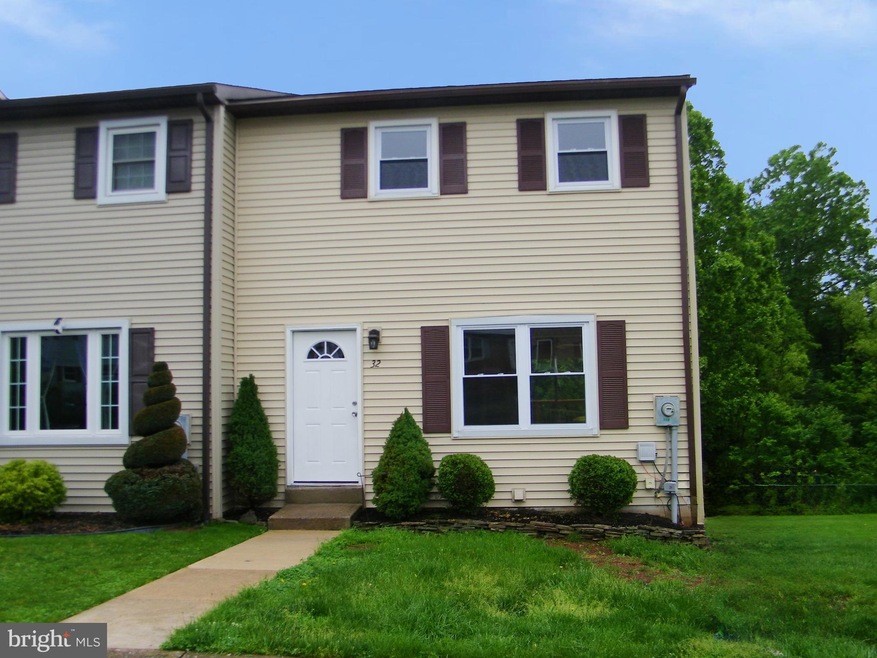
32 White Dogwood Dr Etters, PA 17319
Highlights
- View of Trees or Woods
- Traditional Architecture
- Community Pool
- Deck
- Corner Lot
- Tennis Courts
About This Home
As of August 2025Move in ready townhouse in the West Shore School district. This home is located in Village of Valley Green and features 3 bedrooms and 1.5 bathroom, new paint, flooring, lighting, and fixtures. Large eat-in kitchen that open up to the newly rebuilt deck perfect for entertaining. Enjoy all the amenities the HOA has to offer with an outdoor pool, tennis courts, and basketball courts. Conveniently located between York and Harrisburg with quick access to I-83!
Last Agent to Sell the Property
Core Partners Realty LLC License #RS299145 Listed on: 06/23/2025

Townhouse Details
Home Type
- Townhome
Est. Annual Taxes
- $2,265
Year Built
- Built in 1984
HOA Fees
- $49 Monthly HOA Fees
Parking
- Off-Street Parking
Home Design
- Traditional Architecture
- Block Foundation
- Fiberglass Roof
- Asphalt Roof
- Aluminum Siding
- Vinyl Siding
Interior Spaces
- Property has 2 Levels
- Ceiling Fan
- Open Floorplan
- Dining Area
- Views of Woods
Kitchen
- Breakfast Area or Nook
- Eat-In Kitchen
- Electric Oven or Range
- Built-In Microwave
Flooring
- Carpet
- Luxury Vinyl Plank Tile
Bedrooms and Bathrooms
- 3 Bedrooms
Unfinished Basement
- Walk-Out Basement
- Basement Fills Entire Space Under The House
Utilities
- Forced Air Heating and Cooling System
- Heat Pump System
- Electric Water Heater
Additional Features
- Deck
- 9,792 Sq Ft Lot
Listing and Financial Details
- Tax Lot 0330
- Assessor Parcel Number 39-000-08-0330-00-00000
Community Details
Overview
- $125 Capital Contribution Fee
- Village Of Valley Green HOA
- Valley Green Subdivision
- Property Manager
Amenities
- Common Area
Recreation
- Tennis Courts
- Community Basketball Court
- Community Playground
- Community Pool
Ownership History
Purchase Details
Purchase Details
Home Financials for this Owner
Home Financials are based on the most recent Mortgage that was taken out on this home.Purchase Details
Home Financials for this Owner
Home Financials are based on the most recent Mortgage that was taken out on this home.Similar Homes in Etters, PA
Home Values in the Area
Average Home Value in this Area
Purchase History
| Date | Type | Sale Price | Title Company |
|---|---|---|---|
| Deed In Lieu Of Foreclosure | -- | None Available | |
| Deed | $97,900 | None Available | |
| Deed | $70,500 | -- |
Mortgage History
| Date | Status | Loan Amount | Loan Type |
|---|---|---|---|
| Previous Owner | $97,900 | Balloon | |
| Previous Owner | $70,463 | FHA |
Property History
| Date | Event | Price | Change | Sq Ft Price |
|---|---|---|---|---|
| 08/25/2025 08/25/25 | Sold | $199,900 | 0.0% | $167 / Sq Ft |
| 07/30/2025 07/30/25 | Pending | -- | -- | -- |
| 07/15/2025 07/15/25 | Price Changed | $199,900 | -2.4% | $167 / Sq Ft |
| 06/23/2025 06/23/25 | For Sale | $204,900 | -- | $171 / Sq Ft |
Tax History Compared to Growth
Tax History
| Year | Tax Paid | Tax Assessment Tax Assessment Total Assessment is a certain percentage of the fair market value that is determined by local assessors to be the total taxable value of land and additions on the property. | Land | Improvement |
|---|---|---|---|---|
| 2025 | $2,291 | $82,690 | $28,420 | $54,270 |
| 2024 | $2,994 | $82,690 | $28,420 | $54,270 |
| 2023 | $2,048 | $82,690 | $28,420 | $54,270 |
| 2022 | $2,041 | $82,690 | $28,420 | $54,270 |
| 2021 | $1,924 | $82,690 | $28,420 | $54,270 |
| 2020 | $1,901 | $82,690 | $28,420 | $54,270 |
| 2019 | $1,853 | $82,690 | $28,420 | $54,270 |
| 2018 | $1,838 | $82,690 | $28,420 | $54,270 |
| 2017 | $1,788 | $82,690 | $28,420 | $54,270 |
| 2016 | $0 | $82,690 | $28,420 | $54,270 |
| 2015 | -- | $82,690 | $28,420 | $54,270 |
| 2014 | -- | $82,690 | $28,420 | $54,270 |
Agents Affiliated with this Home
-
Scott Wilburn

Seller's Agent in 2025
Scott Wilburn
Core Partners Realty LLC
(410) 375-7274
1 in this area
129 Total Sales
-
Maria Spanakis

Buyer's Agent in 2025
Maria Spanakis
Berkshire Hathaway HomeServices Homesale Realty
(717) 434-2258
1 in this area
49 Total Sales
Map
Source: Bright MLS
MLS Number: PAYK2084630
APN: 39-000-08-0330.00-00000
- 2 Russian Olive Dr
- 24 Rose of Sharon Dr
- 0 Vista Cir
- 21 N Conley Ln
- 10 Bill Dugan Dr
- 17 Mall Rd
- 25 Killinger Rd
- Park Place Old Trail Rd
- 0 Potts Hill Rd - Lot 2 (D-2)
- 30 Highland Cir
- 35 Locust Cir
- 0 Potts Hill Rd - Lot 1 (D-1)
- 29 Eagle Ln
- 20 Ramblewood Dr
- 25 Eagle Ln
- 439 Shuler Rd
- 225 Bobby Jones Dr
- 615 Beinhower Rd
- 322 Valley Rd
- 50 Sugar Maple Dr






