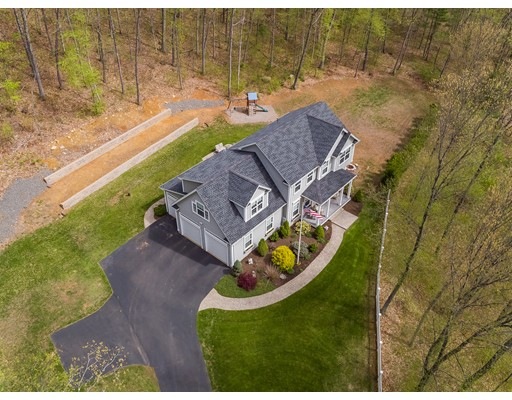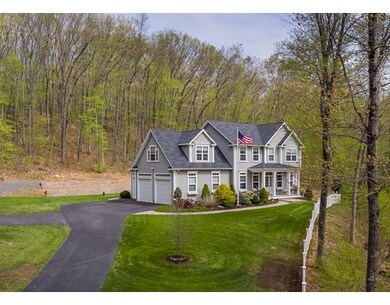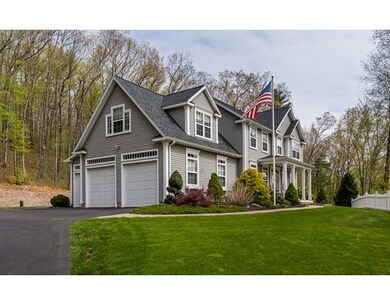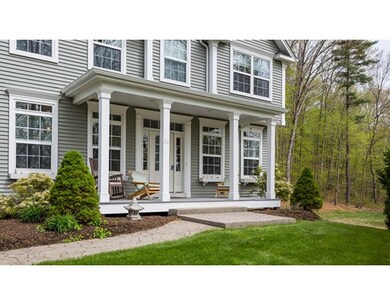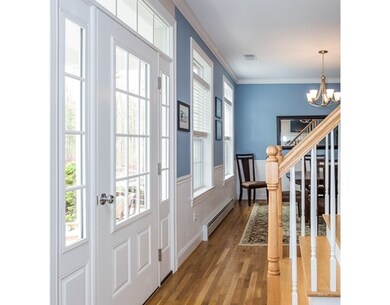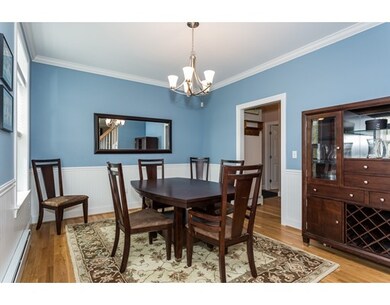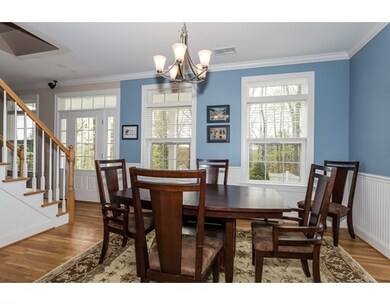
32 Wilderness Way Willington, CT 06279
About This Home
As of June 2021Built in 2010, this outstanding 2300+ SF 4 bdrm Colonial on 2.78 acres in a neighborhood setting has it all! From the moment you walk up the gorgeous walkway & step onto the covered front porch you know you are in for a treat! Large eat in kitchen w/breakfast bar boasts granite counter tops & SS appliances & sliders leading to a wonderful deck & patio! Large front to back living rm has fireplace w/propane insert...a simple click of the switch & poof, instant fire for those cozy nights! Formal dining rm for special entertaining. All located in open floor plan with C/A, 9' ceilings, crown molding & cased beams throughout. Second floor offers a master bedrm suite with a beautiful spacious master bath & 2 walk in-closets. Remaining portion of 2nd floor has 3 other spacious bedrms, a full bath & a laundry room for convenience! A finished family room in LL walk out offers approx 700 sf heated space w/half bath & slider to great backyard perfect for entertaining! Easy access to I-84.
Last Agent to Sell the Property
Connecticut Commercial Realty & Select Homes Listed on: 05/15/2017
Last Buyer's Agent
Non Member
Non Member Office
Home Details
Home Type
- Single Family
Est. Annual Taxes
- $8,866
Year Built
- 2010
Utilities
- Private Sewer
Ownership History
Purchase Details
Home Financials for this Owner
Home Financials are based on the most recent Mortgage that was taken out on this home.Purchase Details
Home Financials for this Owner
Home Financials are based on the most recent Mortgage that was taken out on this home.Purchase Details
Similar Homes in Willington, CT
Home Values in the Area
Average Home Value in this Area
Purchase History
| Date | Type | Sale Price | Title Company |
|---|---|---|---|
| Warranty Deed | $460,000 | None Available | |
| Warranty Deed | $460,000 | None Available | |
| Warranty Deed | $365,000 | -- | |
| Warranty Deed | $369,900 | -- | |
| Warranty Deed | $365,000 | -- | |
| Warranty Deed | $369,900 | -- |
Mortgage History
| Date | Status | Loan Amount | Loan Type |
|---|---|---|---|
| Open | $427,500 | Purchase Money Mortgage | |
| Closed | $427,500 | Purchase Money Mortgage | |
| Previous Owner | $345,000 | Balloon | |
| Previous Owner | $358,388 | FHA | |
| Previous Owner | $100,000 | Unknown |
Property History
| Date | Event | Price | Change | Sq Ft Price |
|---|---|---|---|---|
| 06/16/2021 06/16/21 | Sold | $460,000 | +2.2% | $136 / Sq Ft |
| 04/17/2021 04/17/21 | Pending | -- | -- | -- |
| 04/12/2021 04/12/21 | For Sale | $450,000 | +23.3% | $133 / Sq Ft |
| 09/01/2017 09/01/17 | Sold | $365,000 | -1.1% | $152 / Sq Ft |
| 06/22/2017 06/22/17 | Pending | -- | -- | -- |
| 06/15/2017 06/15/17 | Price Changed | $369,000 | -1.6% | $154 / Sq Ft |
| 05/15/2017 05/15/17 | For Sale | $374,900 | -- | $157 / Sq Ft |
Tax History Compared to Growth
Tax History
| Year | Tax Paid | Tax Assessment Tax Assessment Total Assessment is a certain percentage of the fair market value that is determined by local assessors to be the total taxable value of land and additions on the property. | Land | Improvement |
|---|---|---|---|---|
| 2025 | $8,866 | $348,770 | $81,680 | $267,090 |
| 2024 | $8,297 | $244,810 | $51,270 | $193,540 |
| 2023 | $7,873 | $244,810 | $51,270 | $193,540 |
| 2022 | $7,655 | $244,810 | $51,270 | $193,540 |
| 2021 | $7,342 | $244,810 | $51,270 | $193,540 |
| 2020 | $7,342 | $244,810 | $51,270 | $193,540 |
| 2019 | $7,366 | $244,810 | $51,270 | $193,540 |
| 2018 | $7,471 | $248,290 | $60,430 | $187,860 |
| 2017 | $7,324 | $243,400 | $60,430 | $182,970 |
| 2015 | $6,655 | $243,400 | $60,430 | $182,970 |
| 2014 | $6,655 | $243,400 | $60,430 | $182,970 |
Agents Affiliated with this Home
-
C
Seller's Agent in 2021
Christo Joe
Coldwell Banker Milford
-
Nathan Clark

Buyer's Agent in 2021
Nathan Clark
YHSGR The Nathan Clark Team
(401) 232-8301
1 in this area
2,122 Total Sales
-
Victoria Clark

Seller's Agent in 2017
Victoria Clark
Connecticut Commercial Realty & Select Homes
(860) 798-7320
139 Total Sales
-
N
Buyer's Agent in 2017
Non Member
Non Member Office
Map
Source: MLS Property Information Network (MLS PIN)
MLS Number: 72164534
APN: WILL-000000-000000-084090
- 21 Ashley Ln
- 42 Lucerne Dr
- 0 Lohse Rd Unit map 42 block 21
- 61 Lohse Rd
- 57 Lohse Rd
- 6 Pinecrest Rd
- 35 Schofield Rd
- 25 Schofield Rd
- 0 Ruby Rd
- 0 River Rd Unit 24120753
- 000 River Rd
- XOXO River Rd
- 0 Jared Sparks Rd
- 87 Balazs Rd
- 37 Ruby Rd
- 7 Dennis Ln
- 152 Buff Cap Rd
- 12 Gold St
- 23 East St
- 44 Tolland Ave Unit 54
