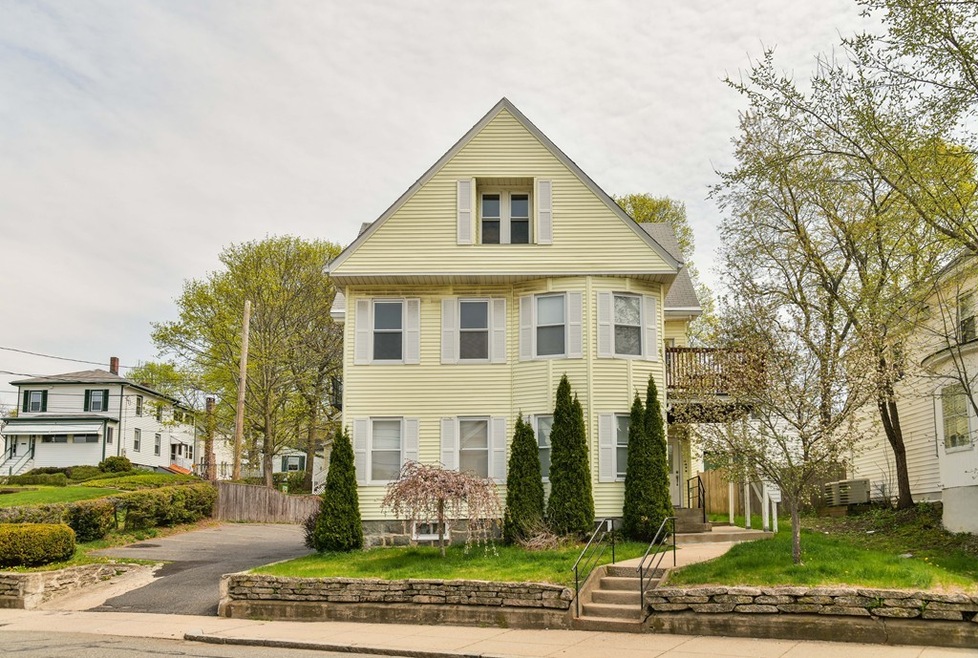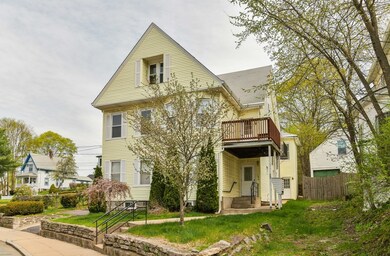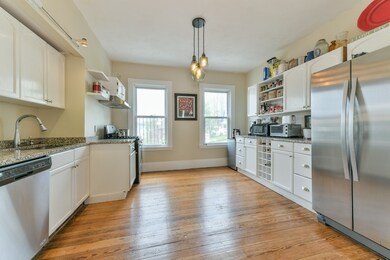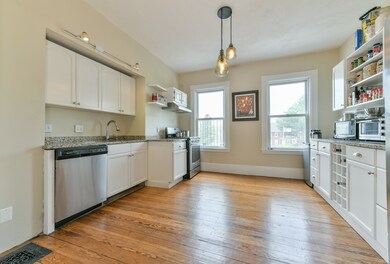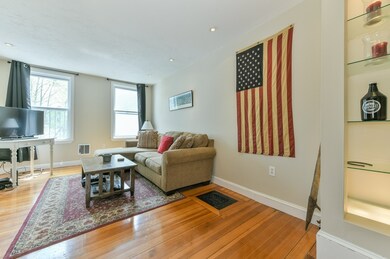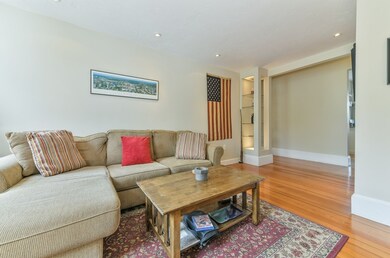
32 Williams Ave Unit 3 Hyde Park, MA 02136
Hyde Park NeighborhoodAbout This Home
As of August 2018Don't miss this affordable opportunity to own your very own 4BR with 2 full bathrooms in the highly coveted Fairmont Hill locale in Boston's historic Hyde Park neighborhood! This sprawling (1395sf +/-) sun-drenched condominium offers a fantastic flexible layout, ideal for first time home buyers, expanding families & seasoned real estate investors alike! Occupying the entire 2nd level of the building it proudly offers: 2 off-street side-by-side parking spaces, 2 private outdoor decks (front & back), 4 oversized bedrooms with big windows and ceiling fans, high ceilings and hardwood floors thru-out, in-unit stackable washer/dryer, private basement storage, plus, a formal living room w/ recessed lighting -and- an eat-in style kitchen with stainless steel appliances, gas cooking, granite countertops & modern white cabinetry. Very convenient location just a short walk to Cleary Square shops and restaurants, plus, the commuter rail Train w/ daily service directly into down-town Boston.
Property Details
Home Type
- Condominium
Est. Annual Taxes
- $7,346
Year Built
- Built in 1900
HOA Fees
- $225 per month
Kitchen
- Range
- Dishwasher
Flooring
- Wood Flooring
Laundry
- Dryer
- Washer
Utilities
- Window Unit Cooling System
- Forced Air Heating System
Additional Features
- Basement
Community Details
- Call for details about the types of pets allowed
Ownership History
Purchase Details
Home Financials for this Owner
Home Financials are based on the most recent Mortgage that was taken out on this home.Purchase Details
Home Financials for this Owner
Home Financials are based on the most recent Mortgage that was taken out on this home.Purchase Details
Home Financials for this Owner
Home Financials are based on the most recent Mortgage that was taken out on this home.Similar Homes in the area
Home Values in the Area
Average Home Value in this Area
Purchase History
| Date | Type | Sale Price | Title Company |
|---|---|---|---|
| Not Resolvable | $415,000 | -- | |
| Not Resolvable | $275,000 | -- | |
| Deed | $264,000 | -- |
Mortgage History
| Date | Status | Loan Amount | Loan Type |
|---|---|---|---|
| Open | $10,750 | Stand Alone Second | |
| Closed | $10,750 | Stand Alone Second | |
| Open | $394,250 | Stand Alone Refi Refinance Of Original Loan | |
| Closed | $10,000 | Unknown | |
| Previous Owner | $289,600 | Adjustable Rate Mortgage/ARM | |
| Previous Owner | $261,250 | Adjustable Rate Mortgage/ARM | |
| Previous Owner | $203,280 | Purchase Money Mortgage |
Property History
| Date | Event | Price | Change | Sq Ft Price |
|---|---|---|---|---|
| 08/01/2018 08/01/18 | Sold | $415,000 | +6.4% | $297 / Sq Ft |
| 05/21/2018 05/21/18 | Pending | -- | -- | -- |
| 05/16/2018 05/16/18 | For Sale | $389,900 | +41.8% | $279 / Sq Ft |
| 11/15/2013 11/15/13 | Sold | $275,000 | 0.0% | $197 / Sq Ft |
| 10/22/2013 10/22/13 | Pending | -- | -- | -- |
| 10/08/2013 10/08/13 | Off Market | $275,000 | -- | -- |
| 09/25/2013 09/25/13 | For Sale | $269,900 | -- | $193 / Sq Ft |
Tax History Compared to Growth
Tax History
| Year | Tax Paid | Tax Assessment Tax Assessment Total Assessment is a certain percentage of the fair market value that is determined by local assessors to be the total taxable value of land and additions on the property. | Land | Improvement |
|---|---|---|---|---|
| 2025 | $7,346 | $634,400 | $0 | $634,400 |
| 2024 | $5,316 | $487,700 | $0 | $487,700 |
| 2023 | $4,986 | $464,200 | $0 | $464,200 |
| 2022 | $4,718 | $433,600 | $0 | $433,600 |
| 2021 | $4,407 | $413,000 | $0 | $413,000 |
| 2020 | $4,123 | $390,400 | $0 | $390,400 |
| 2019 | $2,891 | $274,300 | $0 | $274,300 |
| 2018 | $2,875 | $274,300 | $0 | $274,300 |
| 2017 | $2,848 | $268,900 | $0 | $268,900 |
| 2016 | $2,817 | $256,100 | $0 | $256,100 |
| 2015 | $2,628 | $217,000 | $0 | $217,000 |
| 2014 | $2,403 | $191,000 | $0 | $191,000 |
Agents Affiliated with this Home
-
David Murdock

Seller's Agent in 2018
David Murdock
Compass
(617) 828-7020
1 Total Sale
-
Victor Divine

Buyer's Agent in 2018
Victor Divine
Berkshire Hathaway HomeServices Commonwealth Real Estate
(857) 829-2686
8 in this area
172 Total Sales
-
Emmanuel Scibilia

Seller's Agent in 2013
Emmanuel Scibilia
Emmanuel Scibilia
(617) 669-6277
1 in this area
31 Total Sales
-
Sonya Hardiman

Buyer's Agent in 2013
Sonya Hardiman
Capital Residential Group, LLC
(617) 519-6779
8 Total Sales
Map
Source: MLS Property Information Network (MLS PIN)
MLS Number: 72328729
APN: HYDE-000000-000018-010604-000006
- 21 Pond St
- 14-16 Pond St
- 0 Truman Pkwy
- 75 Williams Ave
- 66 Warren Ave
- 138 Dana Ave Unit 2
- 79 Maple St Unit 1
- 79 Maple St Unit 2
- 189 Dana Ave
- 124 Williams Ave
- 200 Dana Ave
- 23 Pleasant St
- 4 Kinsale Ln
- 6 Kinsale Ln
- 3 Kinsale Ln
- 5 Kinsale Ln
- 20 Prospect St
- 137 Washington St
- 16 Business Terrace Unit 16A
- 1117 River St Unit 2
