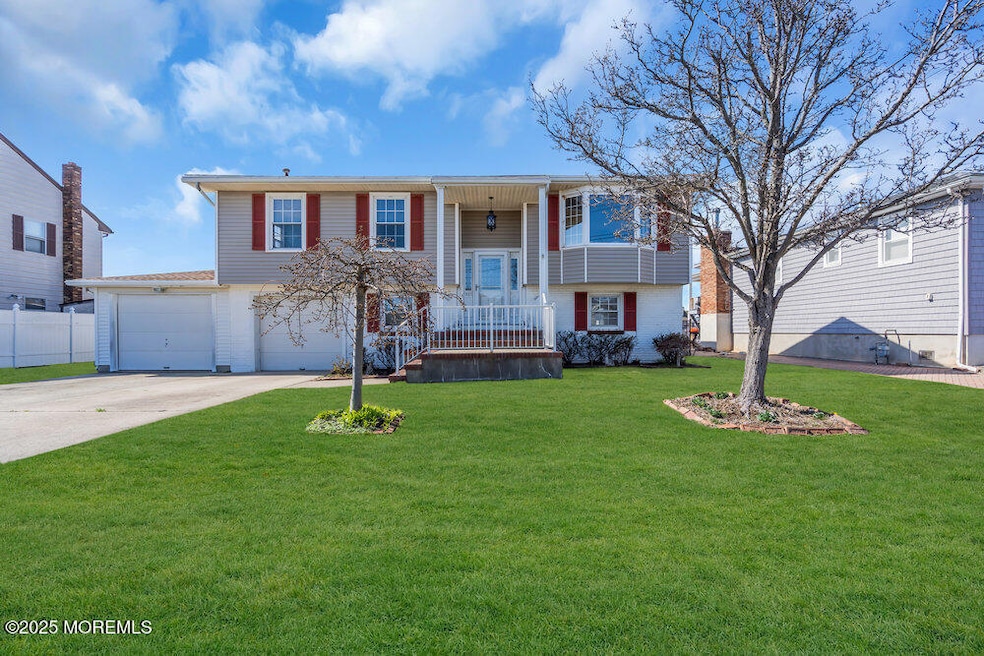
32 Wills Ct Toms River, NJ 08753
Highlights
- Water Views
- Home fronts a lagoon or estuary
- Wood Flooring
- Docks
- Property near a lagoon
- No HOA
About This Home
As of June 2025Waterfront Home in Anchorage on Cul-de-Sac with direct access to Bay! 3BR's/2Baths and Ground Level that features spacious suite for extra guests. LR opens to DR and eat-in kitchen w/entrance to outdoor deck overlooking water. Ground level pantry & large workshop. Rear yard is fenced in w/rear patio. Wood Floors, Multi-level Bulkhead/Dock (2013), Furnace(2022)Enjoy your boat, jet-skis & kayaks in this waterfront home this summer!
Last Agent to Sell the Property
Crossroads Realty Inc-Lavallette License #9592044 Listed on: 03/28/2025

Last Buyer's Agent
Heritage House Sotheby's International Realty License #1541547

Home Details
Home Type
- Single Family
Est. Annual Taxes
- $12,619
Year Built
- Built in 1973
Lot Details
- 7,405 Sq Ft Lot
- Lot Dimensions are 74 x 98
- Home fronts a lagoon or estuary
- Cul-De-Sac
- Fenced
- Sprinkler System
Parking
- 2 Car Attached Garage
- Oversized Parking
- Parking Available
- Workshop in Garage
- Double-Wide Driveway
Home Design
- Shingle Roof
- Vinyl Siding
Interior Spaces
- 2,360 Sq Ft Home
- 2-Story Property
- Light Fixtures
- Window Treatments
- Bay Window
- Sliding Doors
- Water Views
- Pull Down Stairs to Attic
Kitchen
- Eat-In Kitchen
- Gas Cooktop
- Stove
- Microwave
- Dishwasher
Flooring
- Wood
- Ceramic Tile
Bedrooms and Bathrooms
- 3 Bedrooms
- 2 Full Bathrooms
- Primary Bathroom Bathtub Only
- Primary Bathroom includes a Walk-In Shower
Laundry
- Dryer
- Washer
Outdoor Features
- Property near a lagoon
- Docks
- Covered Patio or Porch
- Exterior Lighting
Schools
- Silver Bay Elementary School
- Tr Intr East Middle School
- TOMS River North High School
Utilities
- Forced Air Heating and Cooling System
- Heating System Uses Natural Gas
- Natural Gas Water Heater
Community Details
- No Home Owners Association
- Anchorage Subdivision
Listing and Financial Details
- Exclusions: Personal Items
- Assessor Parcel Number 08-00442-13-00004
Ownership History
Purchase Details
Home Financials for this Owner
Home Financials are based on the most recent Mortgage that was taken out on this home.Purchase Details
Home Financials for this Owner
Home Financials are based on the most recent Mortgage that was taken out on this home.Purchase Details
Similar Homes in Toms River, NJ
Home Values in the Area
Average Home Value in this Area
Purchase History
| Date | Type | Sale Price | Title Company |
|---|---|---|---|
| Deed | $730,000 | Oceanview Title | |
| Deed | $345,000 | Stewart Title & Guaranty Co | |
| Deed | $285,000 | -- |
Mortgage History
| Date | Status | Loan Amount | Loan Type |
|---|---|---|---|
| Previous Owner | $570,000 | Reverse Mortgage Home Equity Conversion Mortgage |
Property History
| Date | Event | Price | Change | Sq Ft Price |
|---|---|---|---|---|
| 06/02/2025 06/02/25 | Sold | $730,000 | -6.3% | $309 / Sq Ft |
| 04/23/2025 04/23/25 | Pending | -- | -- | -- |
| 03/28/2025 03/28/25 | For Sale | $779,000 | +125.8% | $330 / Sq Ft |
| 04/13/2012 04/13/12 | Sold | $345,000 | -- | $153 / Sq Ft |
Tax History Compared to Growth
Tax History
| Year | Tax Paid | Tax Assessment Tax Assessment Total Assessment is a certain percentage of the fair market value that is determined by local assessors to be the total taxable value of land and additions on the property. | Land | Improvement |
|---|---|---|---|---|
| 2024 | $11,989 | $692,600 | $255,000 | $437,600 |
| 2023 | $11,553 | $692,600 | $255,000 | $437,600 |
| 2022 | $11,553 | $692,600 | $255,000 | $437,600 |
| 2021 | $8,256 | $330,500 | $172,100 | $158,400 |
| 2020 | $8,220 | $330,500 | $172,100 | $158,400 |
| 2019 | $7,863 | $330,500 | $172,100 | $158,400 |
| 2018 | $7,783 | $330,500 | $172,100 | $158,400 |
| 2017 | $7,730 | $330,500 | $172,100 | $158,400 |
| 2016 | $7,549 | $330,500 | $172,100 | $158,400 |
| 2015 | $7,278 | $330,500 | $172,100 | $158,400 |
| 2014 | $6,917 | $330,500 | $172,100 | $158,400 |
Agents Affiliated with this Home
-
Diane Rosetto

Seller's Agent in 2025
Diane Rosetto
Crossroads Realty Inc-Lavallette
(800) 964-5474
9 in this area
32 Total Sales
-
Christopher Pizzola

Buyer's Agent in 2025
Christopher Pizzola
Heritage House Sotheby's International Realty
(732) 575-6523
24 in this area
51 Total Sales
-
L
Seller's Agent in 2012
Linda Weimer
Weichert Realtors-Toms River
Map
Source: MOREMLS (Monmouth Ocean Regional REALTORS®)
MLS Number: 22508852
APN: 08-00442-13-00004
- 36 Freeman Ct
- 191 Cranberry Rd
- 230 Christoffer Terrace
- 103 Pinewood Rd
- 1916 Waters Edge Dr Unit 16
- 1836 Ensign Ct
- 13 Cedar Tree Ln
- 1850 Ensign Ct
- 1019 Waters Edge Dr
- 1866 Ensign Ct
- 99 Silver Bay Rd
- 173 Bay Stream Dr
- 2415 Waters Edge Dr
- 1517 Waters Edge Dr Unit 17
- 149 Silver Bay Rd
- 193 Bay Stream Dr
- 1841 Starboard Ct
- 201 Riviera Dr
- 221 Bay Stream Dr
- 133 Mello Ln






