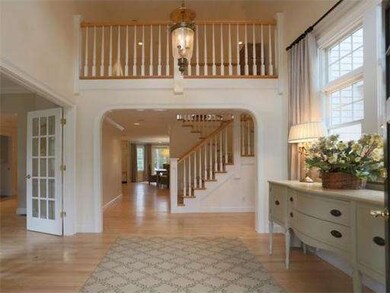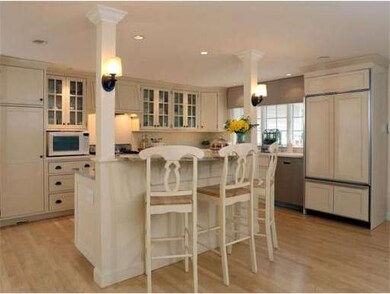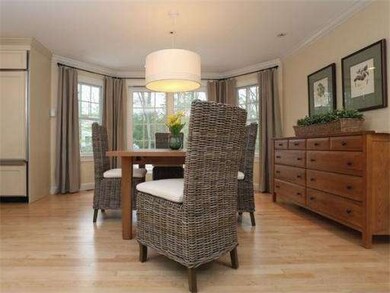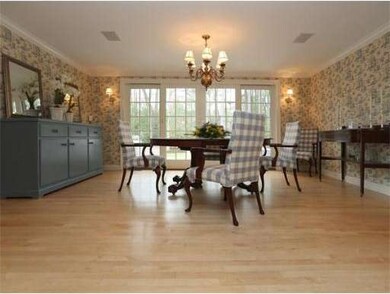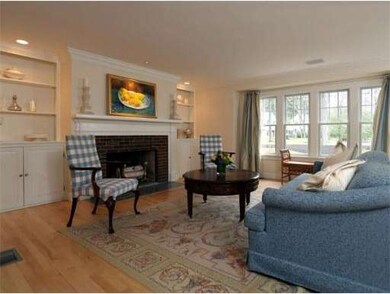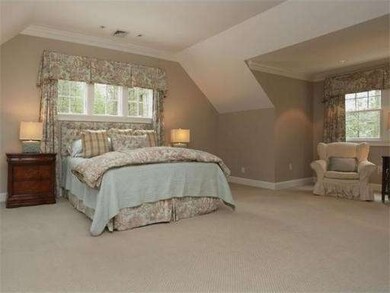
32 Wilson Rd Concord, MA 01742
About This Home
As of June 2025This shingle-style home was expertly designed to offer nearly 5,000 square feet of custom beauty and practicality. Located in a sought-after Concord neighborhood, with easy access to the historic Center and quick commuting, this home truly fulfills every desire. The home was completely re-envisioned by Concord architect Elise Stone in 2000 and captures a Nantucket-inspired combination of refined elegance and comfortable, perfectly scaled spaces. Understated and unique..this home has it all.
Last Agent to Sell the Property
Pamela Woodard
Barrett Sotheby's International Realty Listed on: 04/11/2012
Home Details
Home Type
Single Family
Est. Annual Taxes
$325
Year Built
2000
Lot Details
0
Listing Details
- Lot Description: Paved Drive, Level
- Special Features: None
- Property Sub Type: Detached
- Year Built: 2000
Interior Features
- Has Basement: Yes
- Fireplaces: 3
- Primary Bathroom: Yes
- Number of Rooms: 14
- Amenities: Public Transportation, Shopping, Tennis Court, Park, Walk/Jog Trails, Medical Facility, Highway Access, House of Worship
- Electric: Circuit Breakers, 200 Amps
- Energy: Insulated Windows, Insulated Doors, Prog. Thermostat
- Flooring: Wood, Tile, Wall to Wall Carpet, Marble, Hardwood
- Insulation: Fiberglass
- Interior Amenities: Central Vacuum, Security System, Cable Available, Finish - Sheetrock, French Doors
- Basement: Full, Partially Finished, Bulkhead
- Bedroom 2: Second Floor, 18X12
- Bedroom 3: Second Floor, 16X13
- Bedroom 4: Second Floor, 14X13
- Bedroom 5: First Floor, 14X14
- Bathroom #1: First Floor, 7X5
- Bathroom #2: First Floor, 10X7
- Bathroom #3: Second Floor, 11X10
- Kitchen: First Floor, 15X12
- Laundry Room: Second Floor, 10X6
- Living Room: First Floor, 19X14
- Master Bedroom: Second Floor, 28X17
- Master Bedroom Description: Cathedral Ceils, Walk-in Closet, Double Vanity, High Speed Internet Hookup, Recessed Lighting
- Dining Room: First Floor, 17X13
- Family Room: First Floor, 20X15
Exterior Features
- Construction: Frame
- Exterior: Shingles, Wood
- Exterior Features: Porch, Deck, Deck - Wood, Patio, Prof. Landscape, Sprinkler System, Invisible Fence
- Foundation: Poured Concrete
Garage/Parking
- Garage Parking: Attached, Garage Door Opener
- Garage Spaces: 2
- Parking: Off-Street, Paved Driveway
- Parking Spaces: 3
Utilities
- Cooling Zones: 4
- Heat Zones: 5
- Hot Water: Oil
- Utility Connections: for Gas Range, for Gas Oven, for Gas Dryer, for Electric Dryer, Washer Hookup, Icemaker Connection
Condo/Co-op/Association
- HOA: No
Ownership History
Purchase Details
Home Financials for this Owner
Home Financials are based on the most recent Mortgage that was taken out on this home.Purchase Details
Home Financials for this Owner
Home Financials are based on the most recent Mortgage that was taken out on this home.Purchase Details
Home Financials for this Owner
Home Financials are based on the most recent Mortgage that was taken out on this home.Similar Homes in Concord, MA
Home Values in the Area
Average Home Value in this Area
Purchase History
| Date | Type | Sale Price | Title Company |
|---|---|---|---|
| Deed | $2,750,000 | None Available | |
| Not Resolvable | $1,500,000 | -- | |
| Deed | $349,000 | -- | |
| Deed | $349,000 | -- |
Mortgage History
| Date | Status | Loan Amount | Loan Type |
|---|---|---|---|
| Open | $795,000 | Purchase Money Mortgage | |
| Previous Owner | $98,385 | Unknown | |
| Previous Owner | $600,000 | No Value Available | |
| Previous Owner | $485,000 | No Value Available | |
| Previous Owner | $585,000 | No Value Available | |
| Previous Owner | $592,800 | No Value Available | |
| Previous Owner | $610,000 | No Value Available | |
| Previous Owner | $279,000 | Purchase Money Mortgage |
Property History
| Date | Event | Price | Change | Sq Ft Price |
|---|---|---|---|---|
| 06/20/2025 06/20/25 | Sold | $2,750,000 | 0.0% | $495 / Sq Ft |
| 04/07/2025 04/07/25 | Pending | -- | -- | -- |
| 04/02/2025 04/02/25 | For Sale | $2,750,000 | +83.3% | $495 / Sq Ft |
| 06/15/2012 06/15/12 | Sold | $1,500,000 | +0.3% | $331 / Sq Ft |
| 04/29/2012 04/29/12 | Pending | -- | -- | -- |
| 04/11/2012 04/11/12 | For Sale | $1,495,000 | -- | $330 / Sq Ft |
Tax History Compared to Growth
Tax History
| Year | Tax Paid | Tax Assessment Tax Assessment Total Assessment is a certain percentage of the fair market value that is determined by local assessors to be the total taxable value of land and additions on the property. | Land | Improvement |
|---|---|---|---|---|
| 2025 | $325 | $2,451,500 | $1,058,300 | $1,393,200 |
| 2024 | $31,437 | $2,394,300 | $1,058,300 | $1,336,000 |
| 2023 | $28,074 | $2,166,200 | $865,800 | $1,300,400 |
| 2022 | $26,779 | $1,814,300 | $692,500 | $1,121,800 |
| 2021 | $25,396 | $1,725,300 | $692,500 | $1,032,800 |
| 2020 | $25,815 | $1,814,100 | $692,500 | $1,121,600 |
| 2019 | $24,473 | $1,724,700 | $722,000 | $1,002,700 |
| 2018 | $22,945 | $1,605,700 | $640,100 | $965,600 |
| 2017 | $22,786 | $1,619,500 | $587,000 | $1,032,500 |
| 2016 | $21,698 | $1,558,800 | $587,000 | $971,800 |
| 2015 | $17,844 | $1,248,700 | $543,500 | $705,200 |
Agents Affiliated with this Home
-
S
Seller's Agent in 2025
Susan Livingston
William Raveis R.E. & Home Services
-
C
Buyer's Agent in 2025
Coleman Group
William Raveis R.E. & Home Services
-
P
Seller's Agent in 2012
Pamela Woodard
Barrett Sotheby's International Realty
-
J
Buyer's Agent in 2012
Jan Pitzi
William Raveis R.E. & Home Services
Map
Source: MLS Property Information Network (MLS PIN)
MLS Number: 71365591
APN: CONC-000009E-000000-003896
- 138 Baker Ave
- 29 Concord Greene Unit 2
- 3 Concord Greene Unit 4
- 8 Concord Greene Unit 4
- 602 Main St
- 55 Staffordshire Ln Unit C
- 62 Crest St
- 79-81 Assabet Ave
- 49 Willard Common
- 29 Willard Common
- 84 Lee Dr
- 50 Sachem Trail
- 23 Wright Farm Unit 23
- 85 Pine St
- 14 Thoreau St
- 70 McCallar Ln
- 49 Liberty St
- 95 Conant St Unit 404
- 17A Laws Brook Rd Unit A
- 61A Lowell Rd

