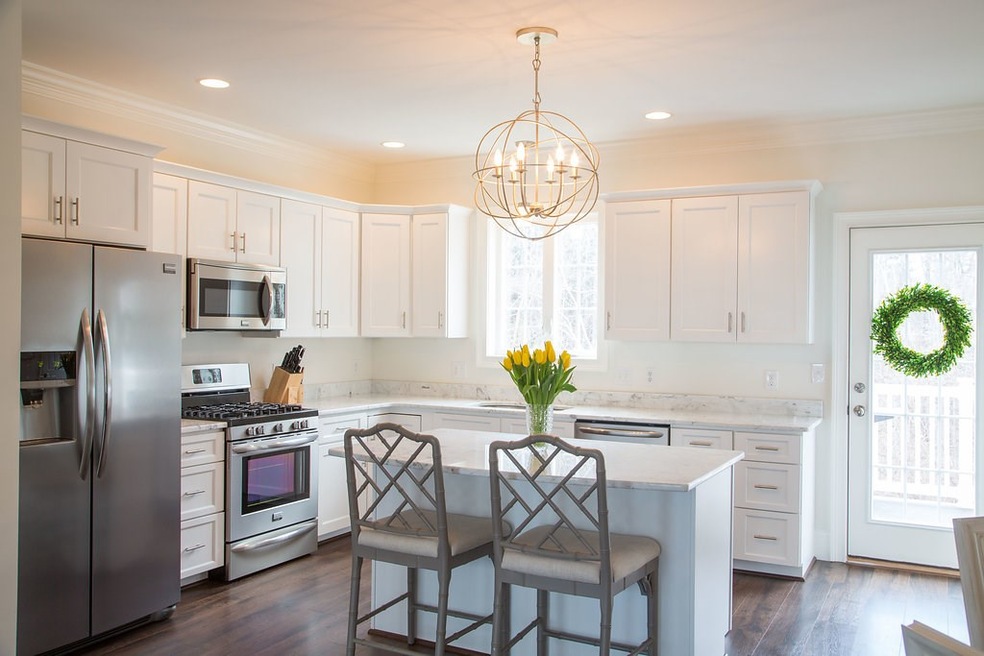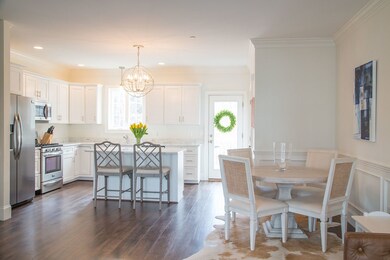
32 Windsor Ln Brentwood, NH 03833
Highlights
- 11.93 Acre Lot
- Deck
- Gazebo
- Swasey Central School Rated A
- Attic
- Hiking Trails
About This Home
As of December 2024Have you heard the expression "Better than New?!?" You will experience it and understand it when you see this beautiful townhome, that has been graced with quality and stylish upgrades throughout. This light-filled, 1,669 square foot, 3 bedroom, 2.5 bath unit lays out perfectly for entertaining and open concept living, all with the feel of high design! No expense spared in the kitchen, offering white shaker cabinets, farmhouse sink, Carrera Marble Counters, SS Appliances (gas stove), upgraded lighting, crown moulding and perfect access to your back deck! Tranitioning from the kitchen to living and dining area is seemless with 9' ceilings, upgraded continous flooring throughout, along with the extension of your crown moulding, chairrail and panel details. The built-in gas fireplace, book shelves and TV area provide a beautiful focal point in the living room. Upstairs you will find your master bedroom with walk-in closet and gorgeous Jack and Jill bathroom, featuring double sinks, Carrera Marble counter and full tile shower. A generous guest/2nd bedroom and stackable washer and dryer round out the upper level. Don't think for a second that the quality deminishes on the lower level!...here is the 3rd bedroom (or additional living room/office) with walk-out & 3/4 bath, featuring Carrera Marble Counters! Control the temps in this perfect package, remotely with your Nest thermostats! A commuter's dream, whether by car or train! Low condo fees and SAU 16! Garage parking!
Last Agent to Sell the Property
Points East Properties Brokerage Phone: 603-770-4079 License #063975 Listed on: 05/02/2018
Last Buyer's Agent
Points East Properties Brokerage Phone: 603-770-4079 License #063975 Listed on: 05/02/2018
Townhouse Details
Home Type
- Townhome
Est. Annual Taxes
- $8,119
Year Built
- Built in 2016
Lot Details
- Landscaped
- Sprinkler System
HOA Fees
- $155 Monthly HOA Fees
Parking
- 1 Car Direct Access Garage
- Automatic Garage Door Opener
- Shared Driveway
- Visitor Parking
- Deeded Parking
Home Design
- Slab Foundation
- Wood Frame Construction
- Shingle Roof
- Architectural Shingle Roof
- Vinyl Siding
Interior Spaces
- 1,669 Sq Ft Home
- 3-Story Property
- Gas Fireplace
- Low Emissivity Windows
- Window Treatments
- Combination Dining and Living Room
- Laminate Flooring
- Walk-Out Basement
- Attic
Kitchen
- Stove
- Gas Range
- Microwave
- Dishwasher
- Kitchen Island
Bedrooms and Bathrooms
- 3 Bedrooms
- Walk-In Closet
Laundry
- Laundry on upper level
- Dryer
- Washer
Home Security
Outdoor Features
- Deck
- Gazebo
Schools
- Lincoln Street Elementary School
- Cooperative Middle School
- Exeter High School
Utilities
- Forced Air Zoned Heating System
- Heating System Uses Natural Gas
- 100 Amp Service
- Electric Water Heater
- Water Purifier
Listing and Financial Details
- Legal Lot and Block 3 / 1
- 27% Total Tax Rate
Community Details
Overview
- Association fees include landscaping, plowing, trash
- Tbd Developer Now Association
- Windsor Crossing Condos
- Windsor Crossing Condominiums At Exeter Subdivision
- The community has rules related to deed restrictions
Recreation
- Hiking Trails
- Snow Removal
Security
- Fire and Smoke Detector
Ownership History
Purchase Details
Home Financials for this Owner
Home Financials are based on the most recent Mortgage that was taken out on this home.Purchase Details
Home Financials for this Owner
Home Financials are based on the most recent Mortgage that was taken out on this home.Purchase Details
Home Financials for this Owner
Home Financials are based on the most recent Mortgage that was taken out on this home.Purchase Details
Home Financials for this Owner
Home Financials are based on the most recent Mortgage that was taken out on this home.Purchase Details
Home Financials for this Owner
Home Financials are based on the most recent Mortgage that was taken out on this home.Purchase Details
Purchase Details
Similar Homes in Brentwood, NH
Home Values in the Area
Average Home Value in this Area
Purchase History
| Date | Type | Sale Price | Title Company |
|---|---|---|---|
| Warranty Deed | $412,000 | None Available | |
| Warranty Deed | $412,000 | None Available | |
| Quit Claim Deed | -- | None Available | |
| Warranty Deed | $254,933 | -- | |
| Warranty Deed | $254,933 | -- | |
| Warranty Deed | $328,000 | -- | |
| Warranty Deed | $328,000 | -- | |
| Quit Claim Deed | -- | -- | |
| Quit Claim Deed | -- | -- | |
| Warranty Deed | $238,000 | -- | |
| Warranty Deed | $238,000 | -- | |
| Warranty Deed | $224,900 | -- | |
| Warranty Deed | $224,900 | -- |
Mortgage History
| Date | Status | Loan Amount | Loan Type |
|---|---|---|---|
| Open | $387,000 | Purchase Money Mortgage | |
| Closed | $387,000 | Purchase Money Mortgage | |
| Previous Owner | $249,273 | New Conventional | |
| Previous Owner | $247,253 | New Conventional | |
| Previous Owner | $311,515 | New Conventional | |
| Previous Owner | $195,500 | New Conventional |
Property History
| Date | Event | Price | Change | Sq Ft Price |
|---|---|---|---|---|
| 12/30/2024 12/30/24 | Sold | $412,000 | +3.0% | $305 / Sq Ft |
| 11/21/2024 11/21/24 | Pending | -- | -- | -- |
| 11/15/2024 11/15/24 | For Sale | $399,900 | +56.9% | $296 / Sq Ft |
| 08/17/2018 08/17/18 | Sold | $254,900 | 0.0% | $189 / Sq Ft |
| 07/14/2018 07/14/18 | Pending | -- | -- | -- |
| 07/06/2018 07/06/18 | For Sale | $254,900 | -33.8% | $189 / Sq Ft |
| 06/25/2018 06/25/18 | Sold | $385,000 | -7.2% | $231 / Sq Ft |
| 05/12/2018 05/12/18 | Pending | -- | -- | -- |
| 05/02/2018 05/02/18 | For Sale | $415,000 | -- | $249 / Sq Ft |
Tax History Compared to Growth
Tax History
| Year | Tax Paid | Tax Assessment Tax Assessment Total Assessment is a certain percentage of the fair market value that is determined by local assessors to be the total taxable value of land and additions on the property. | Land | Improvement |
|---|---|---|---|---|
| 2024 | $6,824 | $271,100 | $0 | $271,100 |
| 2023 | $6,379 | $271,100 | $0 | $271,100 |
| 2022 | $6,005 | $271,100 | $0 | $271,100 |
| 2021 | $6,029 | $271,100 | $0 | $271,100 |
| 2020 | $6,287 | $271,100 | $0 | $271,100 |
| 2019 | $5,925 | $213,900 | $0 | $213,900 |
| 2018 | $5,525 | $213,900 | $0 | $213,900 |
| 2017 | $5,303 | $213,900 | $0 | $213,900 |
| 2016 | $5,187 | $213,900 | $0 | $213,900 |
| 2015 | $4,962 | $213,900 | $0 | $213,900 |
| 2013 | $4,881 | $204,400 | $0 | $204,400 |
Agents Affiliated with this Home
-
T
Seller's Agent in 2024
Tessa Parziale Rigattieri
Tessa Parziale Real Estate
-
S
Buyer's Agent in 2024
Sharon Gill
BHHS Verani Seacoast
-
R
Seller's Agent in 2018
Robbi Lyn Ward
BHG Masiello Hampton
-
B
Seller's Agent in 2018
Burns Barford
Points East Properties
-
N
Buyer's Agent in 2018
Nathaniel Morneault
Coldwell Banker Realty Portsmouth NH
Map
Source: PrimeMLS
MLS Number: 4689907
APN: BREN-000202-000004-000000-000032
- 38 Abbey Rd Unit 38
- 250 Exeter Rd
- 54 Three Ponds Dr
- 83 Three Ponds Dr
- 19 Three Ponds Dr
- 26 Three Ponds Dr
- 153 North Rd
- 8 Sir Lancelot Dr
- 204 Robinhood Dr
- 218 Robinhood Dr
- 216 Robinhood Dr
- 316 Friar Tuck Dr
- 71 Deer Hill Rd
- 59 Deer Hill Rd
- 155 Middle Rd
- 0 Pine Rd Unit 73192426
- 0 Pine Rd Unit 4981823
- 20 Birch Rd
- 31 Robinson St
- 11B Lunas Ave Unit 3321B






