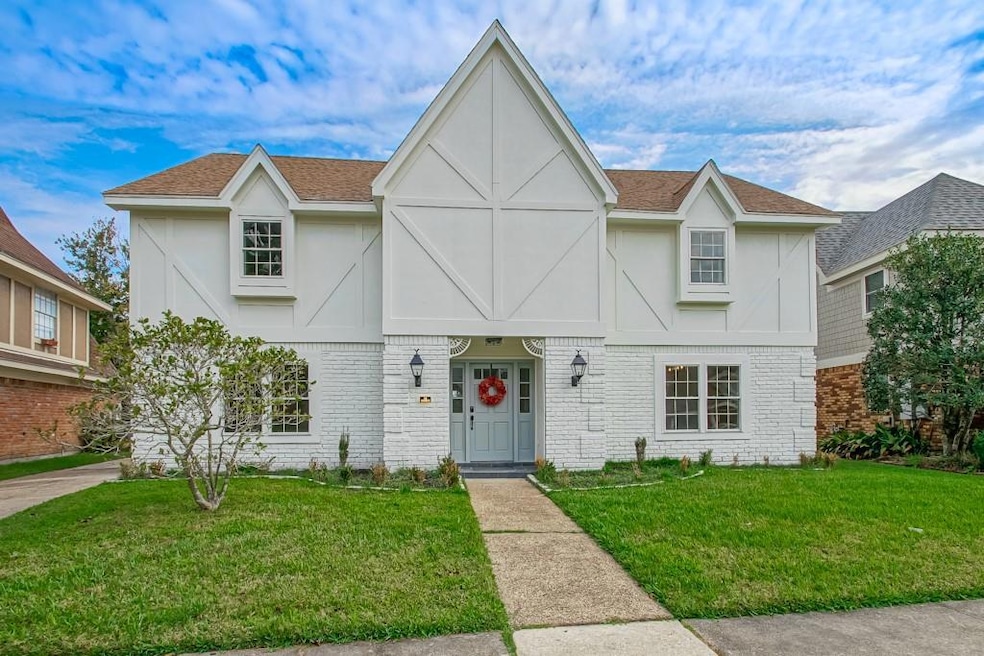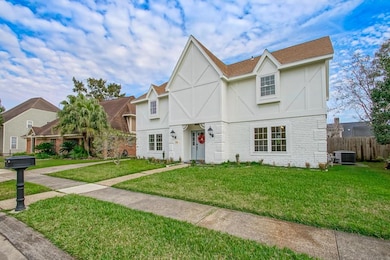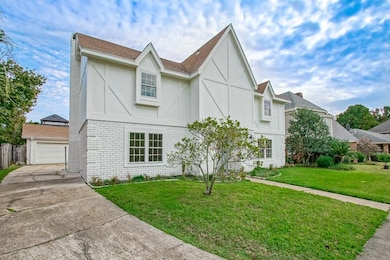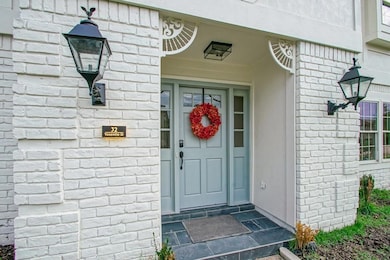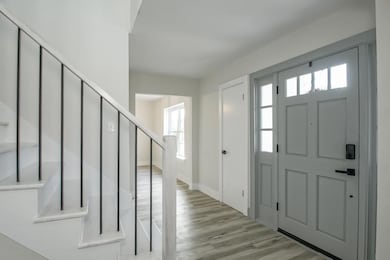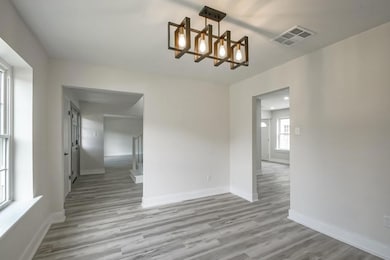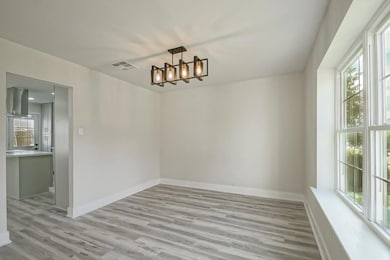
32 Yosemite Dr New Orleans, LA 70131
Tall Timbers NeighborhoodEstimated payment $2,110/month
Highlights
- Hot Property
- Stone Countertops
- Concrete Porch or Patio
- Traditional Architecture
- Courtyard
- Central Heating and Cooling System
About This Home
Beautifully updated home in the sought-after Park Timbers neighborhood offering a perfect blend of space, comfort, and modern style. This thoughtfully designed floorplan features four spacious bedrooms and 2.5 baths, with all bedroom suites located upstairs for added privacy and functionality. The main level offers an oversized den with a cozy fireplace, ideal for relaxing or gathering with guests, along with a full formal dining room conveniently located beside the kitchen making entertaining effortless. Recent renovations throughout give this home a truly move-in-ready feel with contemporary finishes and updates from top to bottom. Enjoy outdoor living in the private courtyard-style backyard, offering ample space to design your dream outdoor retreat with room for a future pool. Additional highlights include a covered walkway from the garage to the home, a long driveway with a large rear parking pad, and a two-car garage providing exceptional parking and storage.
Home Details
Home Type
- Single Family
Est. Annual Taxes
- $3,288
Year Built
- Built in 1978
Lot Details
- 7,196 Sq Ft Lot
- Rectangular Lot
- Property is in excellent condition
Home Design
- Traditional Architecture
- Brick Exterior Construction
- Slab Foundation
- Shingle Roof
Interior Spaces
- 2,624 Sq Ft Home
- Property has 2 Levels
- Wood Burning Fireplace
- Washer and Dryer Hookup
Kitchen
- Oven
- Range
- Dishwasher
- Stone Countertops
Bedrooms and Bathrooms
- 4 Bedrooms
Parking
- 2 Car Garage
- Off-Street Parking
Outdoor Features
- Courtyard
- Concrete Porch or Patio
Additional Features
- Energy-Efficient Windows
- City Lot
- Central Heating and Cooling System
Community Details
- Park Timbers Subdivision
Listing and Financial Details
- Assessor Parcel Number 513838234
Map
Home Values in the Area
Average Home Value in this Area
Tax History
| Year | Tax Paid | Tax Assessment Tax Assessment Total Assessment is a certain percentage of the fair market value that is determined by local assessors to be the total taxable value of land and additions on the property. | Land | Improvement |
|---|---|---|---|---|
| 2025 | $3,288 | $24,910 | $6,470 | $18,440 |
| 2024 | $703 | $12,100 | $3,910 | $8,190 |
| 2023 | $764 | $12,100 | $3,910 | $8,190 |
| 2022 | $764 | $11,690 | $3,910 | $7,780 |
| 2021 | $764 | $12,100 | $3,910 | $8,190 |
| 2020 | $771 | $12,100 | $3,910 | $8,190 |
| 2019 | $794 | $12,100 | $3,910 | $8,190 |
| 2018 | $807 | $12,100 | $3,910 | $8,190 |
| 2017 | $757 | $12,100 | $3,910 | $8,190 |
| 2016 | $749 | $12,100 | $3,910 | $8,190 |
| 2015 | $766 | $12,100 | $3,910 | $8,190 |
| 2014 | -- | $12,100 | $3,910 | $8,190 |
| 2013 | -- | $12,100 | $3,910 | $8,190 |
Property History
| Date | Event | Price | List to Sale | Price per Sq Ft | Prior Sale |
|---|---|---|---|---|---|
| 12/03/2025 12/03/25 | For Sale | $350,000 | +37.3% | $133 / Sq Ft | |
| 08/27/2024 08/27/24 | Sold | -- | -- | -- | View Prior Sale |
| 07/13/2024 07/13/24 | Price Changed | $255,000 | -7.3% | $97 / Sq Ft | |
| 04/27/2024 04/27/24 | Price Changed | $275,000 | -5.2% | $105 / Sq Ft | |
| 03/27/2024 03/27/24 | For Sale | $290,000 | -- | $111 / Sq Ft |
About the Listing Agent

Full-Service Listings Starting at Just 1%
At Hospitality Realty, we believe sellers deserve expert representation without inflated costs. That’s why April Brown offers full-service listing packages starting at just 1% on the listing side—a powerful blend of value, strategy, and care.
This isn’t a stripped-down service. It’s the real deal:
- Professional pricing guidance
- Strategic marketing across platforms
- High-impact photography and signage
- Skilled negotiation and
April's Other Listings
Source: ROAM MLS
MLS Number: 2533286
APN: 5-13-8-382-34
- 4480 General de Gaulle Dr Unit 200
- 3101 Rue Parc Fontaine
- 3362 Kabel Dr
- 3320 Kabel Dr Unit F
- 3534 Huntlee Dr
- 3262 Kabel Dr
- 3100 Rue Parc Fontaine Unit 2401
- 3505 Behrman Place Unit 201
- 738 Huntlee Dr
- 730 Huntlee Dr
- 4417 Vixen St
- 2737 Cupid St
- 2716 Gallinghouse St
- 2700 Prancer St
- 3400 Garden Oaks Dr
- 3708 Garden Oaks Dr
- 2555 Prancer St
- 3300 Garden Oaks Dr
- 3320 Seine St
- 3316 Seine St
