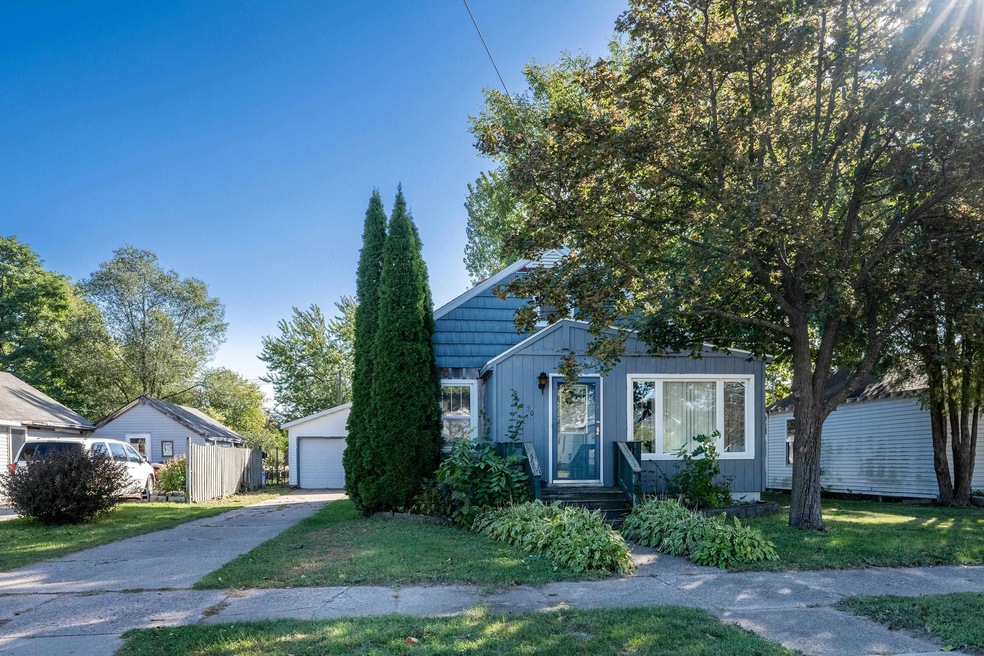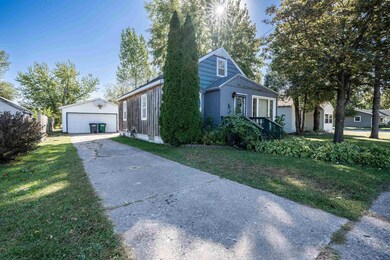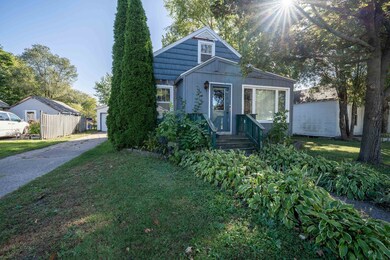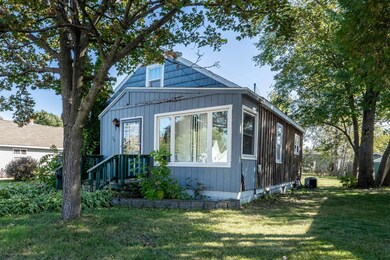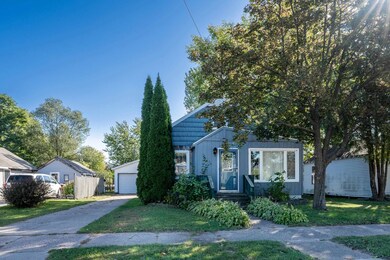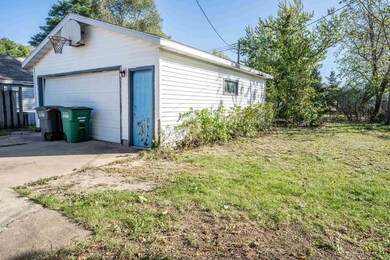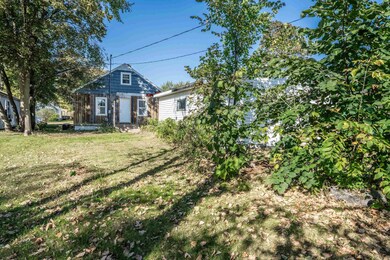
320 14th St N Wisconsin Rapids, WI 54494
Highlights
- Cape Cod Architecture
- Lower Floor Utility Room
- Bathroom on Main Level
- Main Floor Bedroom
- 2 Car Detached Garage
- Forced Air Heating and Cooling System
About This Home
As of December 2024Charming Cape Cod Fixer-Upper with Endless Potential! This cozy Cape Cod-style home is the perfect canvas for your dream renovation! Featuring 2 comfortable bedrooms on the main floor with a semi-open floor plan, this home offers great flow and flexibility. The updated full bath on the main level adds modern convenience while maintaining classic charm. Upstairs, you’ll find a large 3rd bedroom—ideal as a primary suite or extra living space. The full basement includes a bonus room and an additional full bath, providing ample space for a home office, recreation area, or guest quarters. Outside, the large detached 2-stall garage offers plenty of storage or workshop space. Situated on a generous lot, this property is full of possibilities—come bring your vision to life! Great opportunity for investors or handy homeowners!
Last Agent to Sell the Property
NEXTHOME PARTNERS Brokerage Phone: 715-424-3000 License #58792-90 Listed on: 10/02/2024

Home Details
Home Type
- Single Family
Est. Annual Taxes
- $1,342
Year Built
- Built in 1939
Lot Details
- 6,970 Sq Ft Lot
- Level Lot
Home Design
- Cape Cod Architecture
- Shingle Roof
- Wood Siding
- Vinyl Siding
Interior Spaces
- 1.5-Story Property
- Lower Floor Utility Room
- Range
Flooring
- Carpet
- Laminate
- Vinyl
Bedrooms and Bathrooms
- 3 Bedrooms
- Main Floor Bedroom
- Bathroom on Main Level
- 2 Full Bathrooms
- Shower Only
Laundry
- Laundry on lower level
- Dryer
- Washer
Partially Finished Basement
- Basement Fills Entire Space Under The House
- Block Basement Construction
Parking
- 2 Car Detached Garage
- Driveway Level
Utilities
- Forced Air Heating and Cooling System
- Natural Gas Water Heater
- Public Septic
Listing and Financial Details
- Assessor Parcel Number 34-05983
- Seller Concessions Offered
Ownership History
Purchase Details
Home Financials for this Owner
Home Financials are based on the most recent Mortgage that was taken out on this home.Similar Home in Wisconsin Rapids, WI
Home Values in the Area
Average Home Value in this Area
Purchase History
| Date | Type | Sale Price | Title Company |
|---|---|---|---|
| Warranty Deed | $84,900 | Gowey Abstract & Title Company |
Property History
| Date | Event | Price | Change | Sq Ft Price |
|---|---|---|---|---|
| 07/05/2025 07/05/25 | For Rent | $1,350 | 0.0% | -- |
| 12/18/2024 12/18/24 | Sold | $84,900 | 0.0% | $62 / Sq Ft |
| 10/02/2024 10/02/24 | For Sale | $84,900 | -- | $62 / Sq Ft |
Tax History Compared to Growth
Tax History
| Year | Tax Paid | Tax Assessment Tax Assessment Total Assessment is a certain percentage of the fair market value that is determined by local assessors to be the total taxable value of land and additions on the property. | Land | Improvement |
|---|---|---|---|---|
| 2024 | $1,742 | $98,900 | $7,700 | $91,200 |
| 2023 | $1,342 | $57,300 | $7,700 | $49,600 |
| 2022 | $1,354 | $57,300 | $7,700 | $49,600 |
| 2021 | $1,296 | $57,300 | $7,700 | $49,600 |
| 2020 | $1,307 | $57,300 | $7,700 | $49,600 |
| 2019 | $1,269 | $57,300 | $7,700 | $49,600 |
| 2018 | $1,258 | $57,300 | $7,700 | $49,600 |
| 2017 | $1,393 | $58,900 | $7,300 | $51,600 |
| 2016 | $1,367 | $58,900 | $7,300 | $51,600 |
| 2015 | $1,384 | $58,900 | $7,300 | $51,600 |
Agents Affiliated with this Home
-
Keith Wilkes

Seller's Agent in 2024
Keith Wilkes
NEXTHOME PARTNERS
(715) 459-1282
83 in this area
193 Total Sales
-
Brian Slinkman

Buyer's Agent in 2024
Brian Slinkman
NEXTHOME PARTNERS
(715) 421-9168
125 in this area
313 Total Sales
Map
Source: Central Wisconsin Multiple Listing Service
MLS Number: 22404710
APN: 3405983
- 130 13th St N
- 311 10th St S
- Lot 45 S Bluff Trail
- 951 Oak St
- 330 13th St N
- 930 12th St S
- 331 19th St S
- 921 10th St S
- 1121 13th St S
- 1131 13th St S
- 1130 10th St S
- 1211 10th St S
- 1820 & 1830 Baker Dr
- 1240 Franklin St
- 930 Washington St
- 1940 Daly Ave
- 841 Washington St
- 1311 Apricot St
- 478 Dewey St
- 1121 Broadway St
