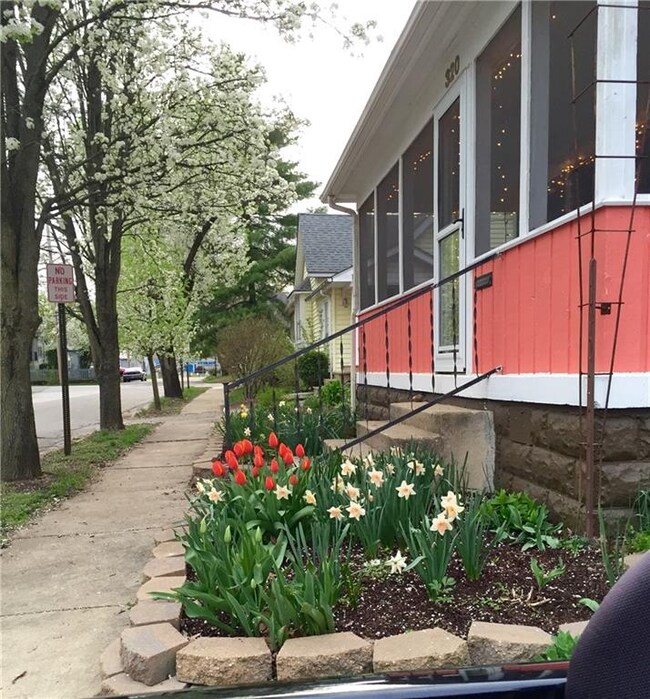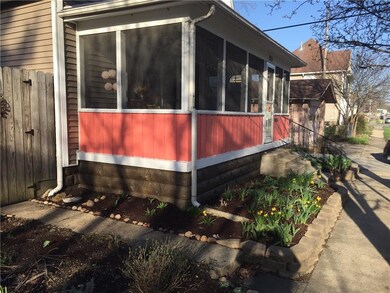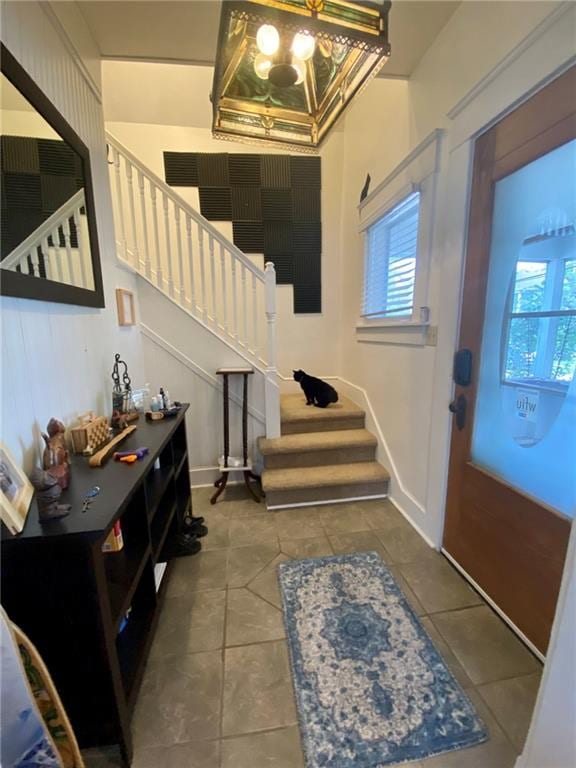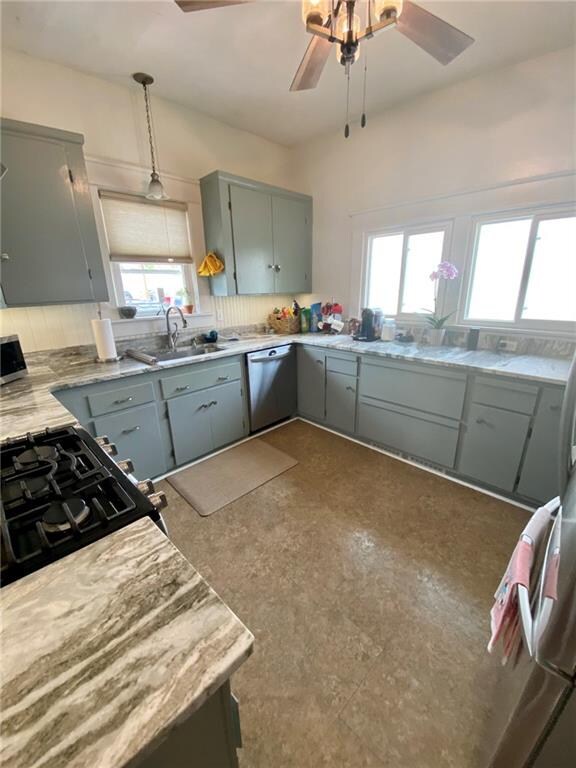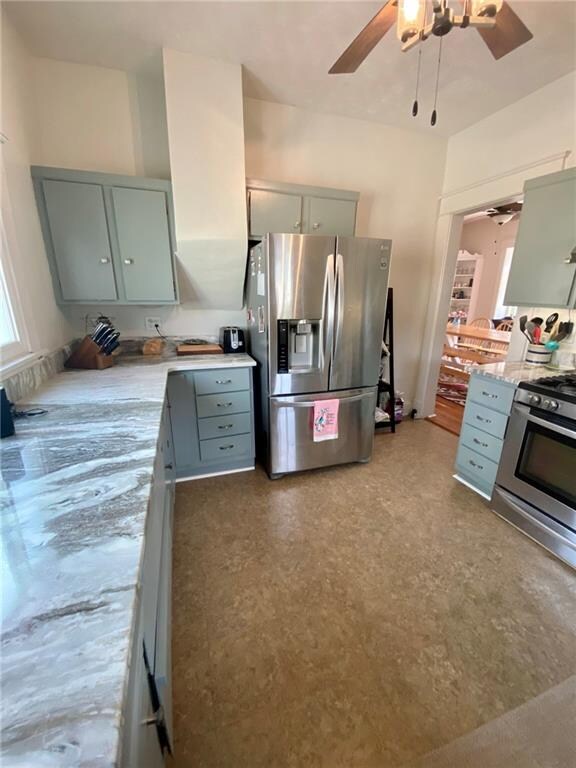
320 15th St Columbus, IN 47201
Highlights
- Formal Dining Room
- 1 Car Detached Garage
- Programmable Thermostat
- Columbus North High School Rated A
- Bay Window
- 3-minute walk to Noblitt Park
About This Home
As of April 2025Well-maintained home with a covered front porch, fenced yard, deck, and a new detached garage ideal for parking and workshop space. The updated kitchen includes granite counters and ss appliances. New carpet in the family room; hardwood floors in the large dining room. Plumbing and electrical updates. Newer windows throughout the home. Bedroom, full bath, and laundry on the main floor. Roof 2012, Furnace 2008, Water heater 202o. Enjoy living downtown near Donner Park and Noblitt Park.
Last Agent to Sell the Property
1 Percent Lists Indiana Real Estate License #RB14042965 Listed on: 05/21/2021
Last Buyer's Agent
Deborah Zupancic
Keller Williams Indy Metro S

Home Details
Home Type
- Single Family
Est. Annual Taxes
- $1,488
Year Built
- Built in 1901
Lot Details
- 3,598 Sq Ft Lot
- Partially Fenced Property
Parking
- 1 Car Detached Garage
Home Design
- Block Foundation
- Vinyl Siding
Interior Spaces
- 2-Story Property
- Non-Functioning Fireplace
- Bay Window
- Formal Dining Room
- Unfinished Basement
Kitchen
- Gas Oven
- Dishwasher
Bedrooms and Bathrooms
- 3 Bedrooms
Laundry
- Laundry on main level
- Dryer
- Washer
Utilities
- Forced Air Heating and Cooling System
- Heating System Uses Gas
- Programmable Thermostat
- Gas Water Heater
Community Details
- Mooney's Subdivision
Listing and Financial Details
- Assessor Parcel Number 039524210002900005
Ownership History
Purchase Details
Home Financials for this Owner
Home Financials are based on the most recent Mortgage that was taken out on this home.Purchase Details
Home Financials for this Owner
Home Financials are based on the most recent Mortgage that was taken out on this home.Purchase Details
Home Financials for this Owner
Home Financials are based on the most recent Mortgage that was taken out on this home.Purchase Details
Purchase Details
Purchase Details
Home Financials for this Owner
Home Financials are based on the most recent Mortgage that was taken out on this home.Purchase Details
Purchase Details
Purchase Details
Purchase Details
Purchase Details
Purchase Details
Similar Homes in Columbus, IN
Home Values in the Area
Average Home Value in this Area
Purchase History
| Date | Type | Sale Price | Title Company |
|---|---|---|---|
| Deed | $268,000 | Title Alliance Of Indy Metro | |
| Warranty Deed | $224,000 | None Available | |
| Deed | $121,700 | -- | |
| Warranty Deed | -- | Attorney | |
| Personal Reps Deed | -- | Attorney | |
| Deed | $107,000 | Fidelity National Title | |
| Warranty Deed | -- | Attorney | |
| Warranty Deed | -- | None Available | |
| Warranty Deed | -- | Attorney | |
| Sheriffs Deed | $103,794 | Attorney | |
| Warranty Deed | $87,500 | -- | |
| Warranty Deed | $86,000 | -- |
Mortgage History
| Date | Status | Loan Amount | Loan Type |
|---|---|---|---|
| Closed | $0 | No Value Available |
Property History
| Date | Event | Price | Change | Sq Ft Price |
|---|---|---|---|---|
| 04/04/2025 04/04/25 | Sold | $268,000 | +1.1% | $132 / Sq Ft |
| 03/03/2025 03/03/25 | Pending | -- | -- | -- |
| 02/28/2025 02/28/25 | For Sale | $265,000 | +18.3% | $131 / Sq Ft |
| 07/19/2021 07/19/21 | Sold | $224,000 | -6.6% | $99 / Sq Ft |
| 06/07/2021 06/07/21 | Pending | -- | -- | -- |
| 05/21/2021 05/21/21 | For Sale | $239,900 | +97.1% | $106 / Sq Ft |
| 04/29/2016 04/29/16 | Sold | $121,700 | -5.7% | $54 / Sq Ft |
| 03/19/2016 03/19/16 | Pending | -- | -- | -- |
| 02/19/2016 02/19/16 | For Sale | $129,000 | +20.6% | $57 / Sq Ft |
| 07/11/2014 07/11/14 | Sold | $107,000 | -8.5% | $47 / Sq Ft |
| 06/16/2014 06/16/14 | Pending | -- | -- | -- |
| 03/24/2014 03/24/14 | For Sale | $116,900 | -- | $51 / Sq Ft |
Tax History Compared to Growth
Tax History
| Year | Tax Paid | Tax Assessment Tax Assessment Total Assessment is a certain percentage of the fair market value that is determined by local assessors to be the total taxable value of land and additions on the property. | Land | Improvement |
|---|---|---|---|---|
| 2024 | $2,394 | $213,600 | $36,000 | $177,600 |
| 2023 | $2,359 | $198,300 | $36,000 | $162,300 |
| 2022 | $2,376 | $198,300 | $36,000 | $162,300 |
| 2021 | $1,975 | $163,900 | $16,000 | $147,900 |
| 2020 | $1,487 | $128,900 | $16,000 | $112,900 |
| 2019 | $1,318 | $124,400 | $16,000 | $108,400 |
| 2018 | $1,204 | $118,000 | $16,000 | $102,000 |
| 2017 | $1,141 | $113,600 | $14,600 | $99,000 |
| 2016 | $938 | $102,700 | $14,600 | $88,100 |
| 2014 | $739 | $94,000 | $14,600 | $79,400 |
Agents Affiliated with this Home
-
D
Seller's Agent in 2025
Deborah Zupancic
Keller Williams Indy Metro S
-
T
Buyer's Agent in 2025
Tyler Meyer
Dean Wagner LLC
-
S
Seller's Agent in 2021
Sarah Sanders
1 Percent Lists Indiana Real Estate
-
A
Seller Co-Listing Agent in 2021
Alison Wold
1 Percent Lists Indiana Real Estate
-
J
Seller's Agent in 2016
Jeff Hilycord
RE/MAX Real Estate Prof
-
J
Buyer's Agent in 2016
John Wischmeier
Realty One Group Dream
Map
Source: MIBOR Broker Listing Cooperative®
MLS Number: 21786652
APN: 03-95-24-210-002.900-005
- 1502 Washington St
- 1630 Lawton Ave
- 1640 Lawton Ave
- 1403 Lafayette Ave
- 260 17th St
- 1712 Franklin St
- 1022 Franklin St
- 1023 Franklin St
- 1036 Jackson St
- 1026 Jackson St
- 1602 California St
- 1606 California St
- 1310 California St
- 2150 Washington St
- 1501 California St
- 916 11th St
- 1327 Union St
- 1023 Union St
- 2309 Pearl St
- 806 7th St

