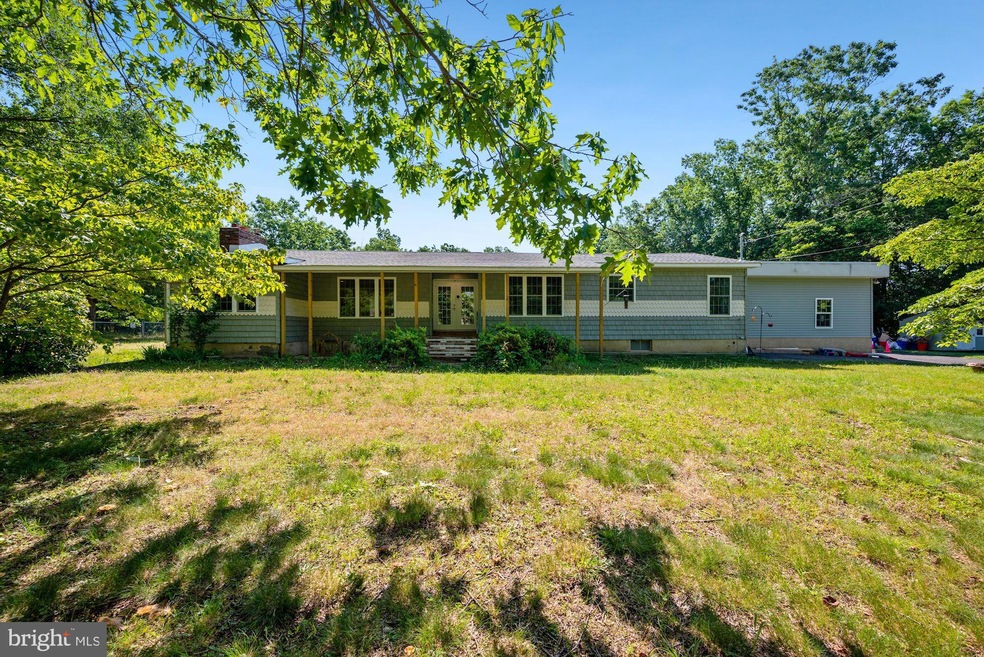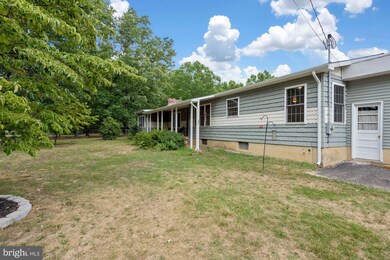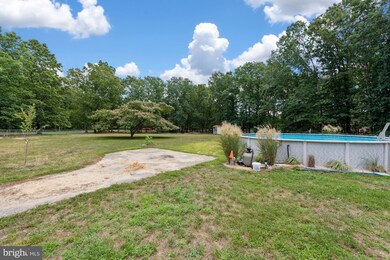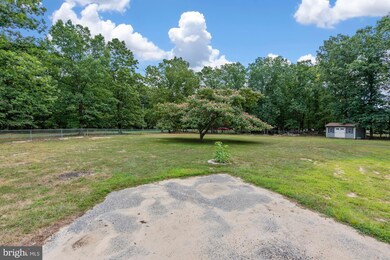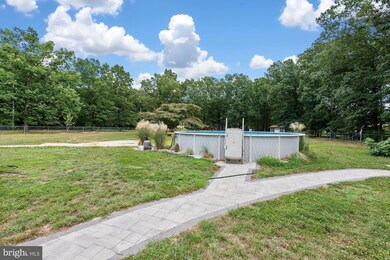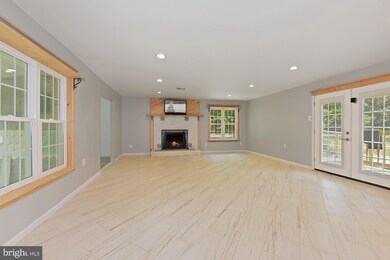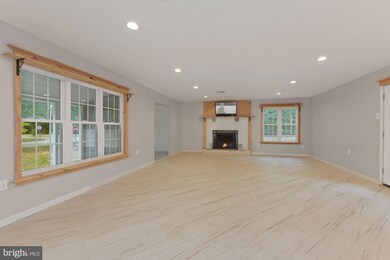
320 6th Ave Chesilhurst, NJ 08089
Chesilhurst NeighborhoodEstimated Value: $366,000 - $435,000
Highlights
- 24-Hour Security
- 1.38 Acre Lot
- Premium Lot
- Heated Above Ground Pool
- Open Floorplan
- Rambler Architecture
About This Home
As of September 2022Welcome to your new home. This is one of the biggest lots you will come across with total privacy to boot. The owner has done some amazing things here. New roof (includes garage flat roof) 2021, Newly constructed porch roof 2021, New siding (2021), New well (2022), Retractable awning installed, Paved carport, Built foundation for and installed New Bilco door to basement, Fireplace converted to gas - for 100% heat efficiency, Radiant heat installed throughout main floor of house, Upgraded electric to 200 amps, New plumbing installed in both upper bathrooms, Removed and enlarged 26 windows with double hung Pella windows, New heater and Air conditioner installed in 2021, Master suite redesigned and renovated to include master bath, master closet and master sitting room , 2 small adjoining baths redesigned and renovated into one large bath/laundry room with linen closet and folding table/stationary tub, Coat closet added in foyer, Recessed lighting installed in LR, DR , Foyer, hallway and 2 baths and 18 sq ft pantry added in kitchen. This list continues I can assure you. All appliances replace with top of the line quality which will all stay. As you can see, all of the high dollar items have been done. Now it's your turn to finish the cosmetics of your dream home.
Home Details
Home Type
- Single Family
Est. Annual Taxes
- $4,744
Year Built
- Built in 1977
Lot Details
- 1.38 Acre Lot
- Chain Link Fence
- Premium Lot
- Corner Lot
- Interior Lot
- Level Lot
- Open Lot
- Flag Lot
- Cleared Lot
- Front and Side Yard
- Additional Land
Parking
- 2 Car Direct Access Garage
- Oversized Parking
- Parking Storage or Cabinetry
- Side Facing Garage
- Garage Door Opener
- Driveway
Home Design
- Rambler Architecture
- Brick Foundation
- Permanent Foundation
- Block Foundation
- Poured Concrete
- Frame Construction
- Architectural Shingle Roof
- Concrete Perimeter Foundation
Interior Spaces
- 2,604 Sq Ft Home
- Property has 1 Level
- Open Floorplan
- Built-In Features
- Ceiling Fan
- Recessed Lighting
- 1 Fireplace
- Double Pane Windows
- ENERGY STAR Qualified Windows
- Double Hung Windows
- Family Room Off Kitchen
- Formal Dining Room
- Efficiency Studio
Kitchen
- Eat-In Country Kitchen
- Breakfast Area or Nook
- Kitchen in Efficiency Studio
- Butlers Pantry
- Built-In Double Oven
- Gas Oven or Range
- Built-In Range
- Dishwasher
- Kitchen Island
- Instant Hot Water
Bedrooms and Bathrooms
- 4 Main Level Bedrooms
- Walk-In Closet
- Dual Flush Toilets
Partially Finished Basement
- Heated Basement
- Basement Fills Entire Space Under The House
- Walk-Up Access
- Interior and Side Basement Entry
- Water Proofing System
- Shelving
- Space For Rooms
- Workshop
- Rough-In Basement Bathroom
- Basement Windows
Home Security
- Surveillance System
- Exterior Cameras
- Motion Detectors
- Carbon Monoxide Detectors
Utilities
- 90% Forced Air Zoned Heating and Cooling System
- Radiant Heating System
- Water Treatment System
- Well
- High-Efficiency Water Heater
Additional Features
- Energy-Efficient Appliances
- Heated Above Ground Pool
Community Details
- No Home Owners Association
- 24-Hour Security
Listing and Financial Details
- Tax Lot 00009
- Assessor Parcel Number 10-00102-00009
Ownership History
Purchase Details
Purchase Details
Home Financials for this Owner
Home Financials are based on the most recent Mortgage that was taken out on this home.Purchase Details
Home Financials for this Owner
Home Financials are based on the most recent Mortgage that was taken out on this home.Purchase Details
Similar Homes in the area
Home Values in the Area
Average Home Value in this Area
Purchase History
| Date | Buyer | Sale Price | Title Company |
|---|---|---|---|
| Murray David F | -- | None Listed On Document | |
| Murray David | $340,000 | -- | |
| Johnston John | $132,500 | Fidelity National Ttl Ins Co | |
| Bugg John H | -- | -- |
Mortgage History
| Date | Status | Borrower | Loan Amount |
|---|---|---|---|
| Previous Owner | Murray David | $299,475 | |
| Previous Owner | Johnston John | $127,000 | |
| Previous Owner | Johnston John | $125,875 |
Property History
| Date | Event | Price | Change | Sq Ft Price |
|---|---|---|---|---|
| 09/09/2022 09/09/22 | Sold | $340,000 | -2.9% | $131 / Sq Ft |
| 08/09/2022 08/09/22 | For Sale | $350,000 | 0.0% | $134 / Sq Ft |
| 07/19/2022 07/19/22 | Pending | -- | -- | -- |
| 07/19/2022 07/19/22 | For Sale | $350,000 | +164.2% | $134 / Sq Ft |
| 03/04/2019 03/04/19 | Sold | $132,500 | -17.2% | $58 / Sq Ft |
| 01/24/2019 01/24/19 | Pending | -- | -- | -- |
| 09/13/2018 09/13/18 | For Sale | $159,999 | -- | $69 / Sq Ft |
Tax History Compared to Growth
Tax History
| Year | Tax Paid | Tax Assessment Tax Assessment Total Assessment is a certain percentage of the fair market value that is determined by local assessors to be the total taxable value of land and additions on the property. | Land | Improvement |
|---|---|---|---|---|
| 2024 | $5,096 | $132,500 | $43,900 | $88,600 |
| 2023 | $5,096 | $132,500 | $43,900 | $88,600 |
| 2022 | $4,903 | $132,500 | $43,900 | $88,600 |
| 2021 | $4,745 | $232,400 | $43,900 | $188,500 |
| 2020 | $8,081 | $232,400 | $43,900 | $188,500 |
| 2019 | $7,932 | $232,400 | $43,900 | $188,500 |
| 2018 | $7,895 | $232,400 | $43,900 | $188,500 |
| 2017 | $7,711 | $232,400 | $43,900 | $188,500 |
| 2016 | $7,451 | $232,400 | $43,900 | $188,500 |
| 2015 | $7,098 | $232,400 | $43,900 | $188,500 |
| 2014 | $6,771 | $232,400 | $43,900 | $188,500 |
Agents Affiliated with this Home
-
David Spencer

Seller's Agent in 2022
David Spencer
Real Broker, LLC
(856) 649-6174
1 in this area
118 Total Sales
-
Parisha Smith

Buyer's Agent in 2022
Parisha Smith
Real Broker, LLC
(215) 834-3030
1 in this area
138 Total Sales
-
Johnny Jones

Seller's Agent in 2019
Johnny Jones
Keller Williams Realty - Marlton
(856) 888-7700
1 in this area
177 Total Sales
Map
Source: Bright MLS
MLS Number: NJCD2030956
APN: 10-00102-0000-00009
- 609 Francis Ave
- 424 Francis Ave
- 402 Siegfried Ave
- 509 3rd Ave
- 29 Buckingham Dr
- 609 3rd Ave
- 7 Westbury Dr
- 0 Siegfried Ave Unit NJCD2094788
- 31 Villa Dr
- L:1 Washington Ave
- 110 N Route 73
- 3 Midili Dr
- 111 Garfield Ave
- 201 Thompson Ave
- 139 Route 73 N
- 59 Briarhill Dr
- 44 Briarhill Dr
- 14 Maiese Ave
- 10 S Cedarbrook Rd
- 243 Camden Ave
