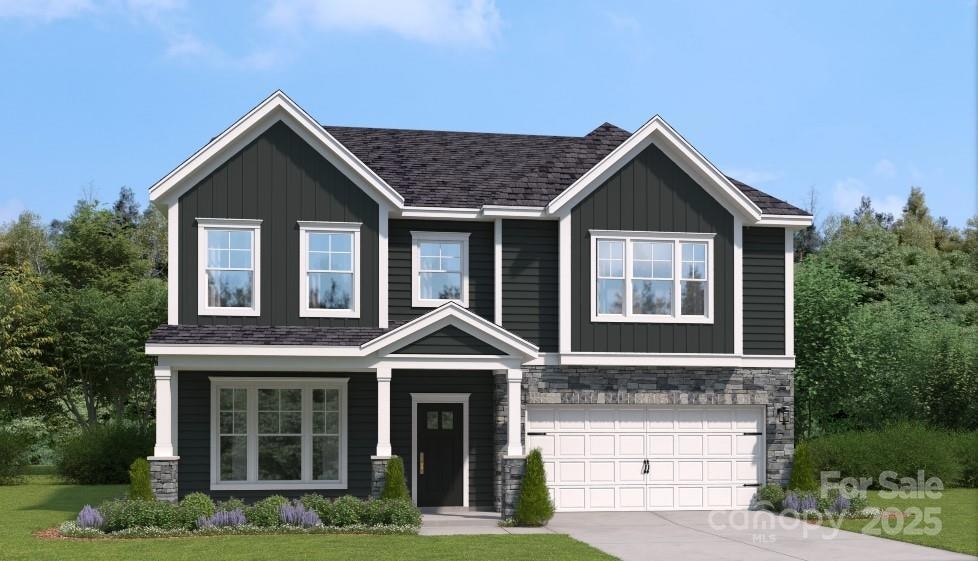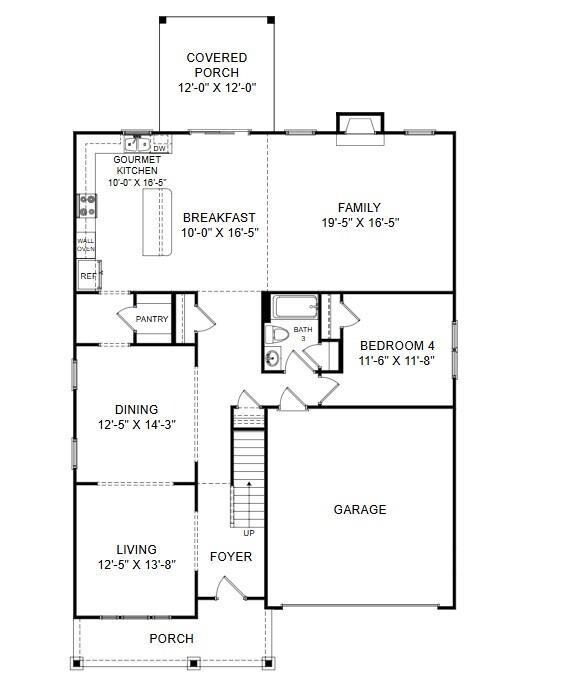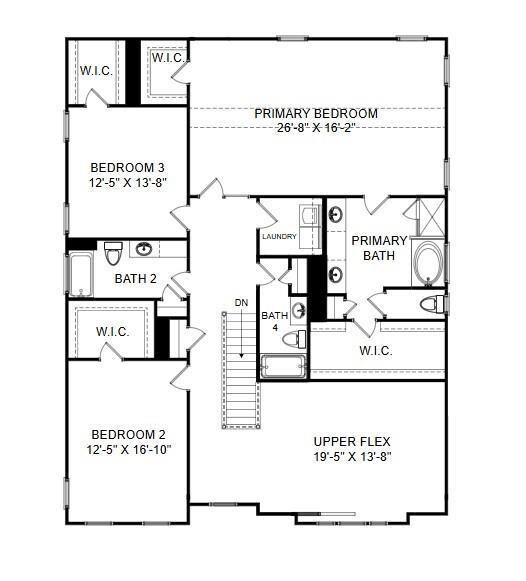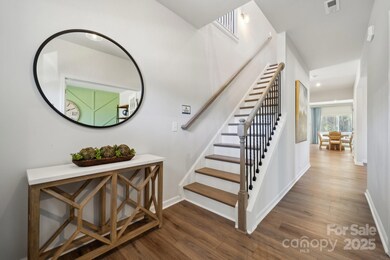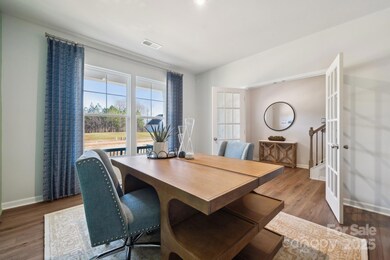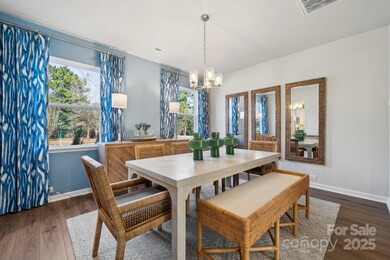320 Almeda Way Matthews, NC 28104
Estimated payment $4,632/month
Highlights
- Under Construction
- Open Floorplan
- Traditional Architecture
- Antioch Elementary School Rated A
- Vaulted Ceiling
- Screened Porch
About This Home
The Shiloh combines comfort, style & functionality. With a spacious layout featuring 4 bedrooms & 4 bathrooms, there’s plenty of room for everyone. The main-floor guest room offers both convenience and privacy, making it ideal for visitors. The showstopping kitchen is equipped w/ gourmet appliances and gleaming quartz countertops delighting any cooking enthusiast or entertainer. A center island & an open flow to the family room make meal preparation seamless, allowing you to engage with guests effortlessly. For those who appreciate outdoor dining, the screened patio provides the perfect setting to enjoy meals while overlooking the private backyard. Retreat to the expansive primary bedroom with vaulted ceiling & elegantly appointed adjoining bath featuring a soaking tub & separate shower. The versatile upper floor flex room can adapt to your needs, whether as a media room, playroom, or craft space. Not just a house—it’s a place to call home. Schedule your private tour today!
Listing Agent
SM North Carolina Brokerage Brokerage Email: millersl@stanleymartin.com License #179078 Listed on: 09/17/2025
Home Details
Home Type
- Single Family
Year Built
- Built in 2025 | Under Construction
HOA Fees
- $66 Monthly HOA Fees
Parking
- 2 Car Attached Garage
- Front Facing Garage
- Garage Door Opener
- Driveway
Home Design
- Home is estimated to be completed on 12/8/25
- Traditional Architecture
- Slab Foundation
- Advanced Framing
- Stone Veneer
Interior Spaces
- 2-Story Property
- Open Floorplan
- Vaulted Ceiling
- Ceiling Fan
- Gas Log Fireplace
- Insulated Windows
- French Doors
- Family Room with Fireplace
- Screened Porch
- Pull Down Stairs to Attic
- Carbon Monoxide Detectors
Kitchen
- Walk-In Pantry
- Built-In Self-Cleaning Oven
- Electric Oven
- Gas Cooktop
- Range Hood
- Microwave
- Plumbed For Ice Maker
- Dishwasher
- Kitchen Island
- Disposal
Flooring
- Carpet
- Tile
- Vinyl
Bedrooms and Bathrooms
- Walk-In Closet
- 4 Full Bathrooms
- Soaking Tub
Laundry
- Laundry Room
- Laundry on upper level
- Washer and Electric Dryer Hookup
Schools
- Indian Trail Elementary School
- Sun Valley Middle School
- Sun Valley High School
Utilities
- Forced Air Zoned Heating and Cooling System
- Vented Exhaust Fan
- Heating System Uses Natural Gas
- Underground Utilities
- Tankless Water Heater
- Cable TV Available
Additional Features
- More Than Two Accessible Exits
- No or Low VOC Paint or Finish
- Patio
Listing and Financial Details
- Assessor Parcel Number 07150793
Community Details
Overview
- Cusick Company Association, Phone Number (704) 544-7779
- Built by Stanley Martin Homes
- Glenhurst Subdivision, The Shiloh/D Floorplan
- Mandatory home owners association
Recreation
- Trails
Map
Home Values in the Area
Average Home Value in this Area
Property History
| Date | Event | Price | List to Sale | Price per Sq Ft |
|---|---|---|---|---|
| 09/18/2025 09/18/25 | Pending | -- | -- | -- |
| 09/17/2025 09/17/25 | For Sale | $727,140 | -- | $202 / Sq Ft |
Source: Canopy MLS (Canopy Realtor® Association)
MLS Number: 4303726
- 324 Alameda Way
- 315 Alameda Way
- 316 Alameda Way
- 220 Coronado Ave
- 335 Alameda Way
- 340 Alameda Way
- 420 Balboa St
- 319 Alameda Way
- 336 Alameda Way
- 327 Alameda Way
- 332 Alameda Way
- 328 Alameda Way
- 308 Alameda Way
- 323 Alameda Way
- 312 Alameda Way
- 132 Balboa St
- 419 Balboa St
- 6817 Tree Hill Rd
- 301 Weddington Grove Ln
- 3009 Forest Lawn Dr
