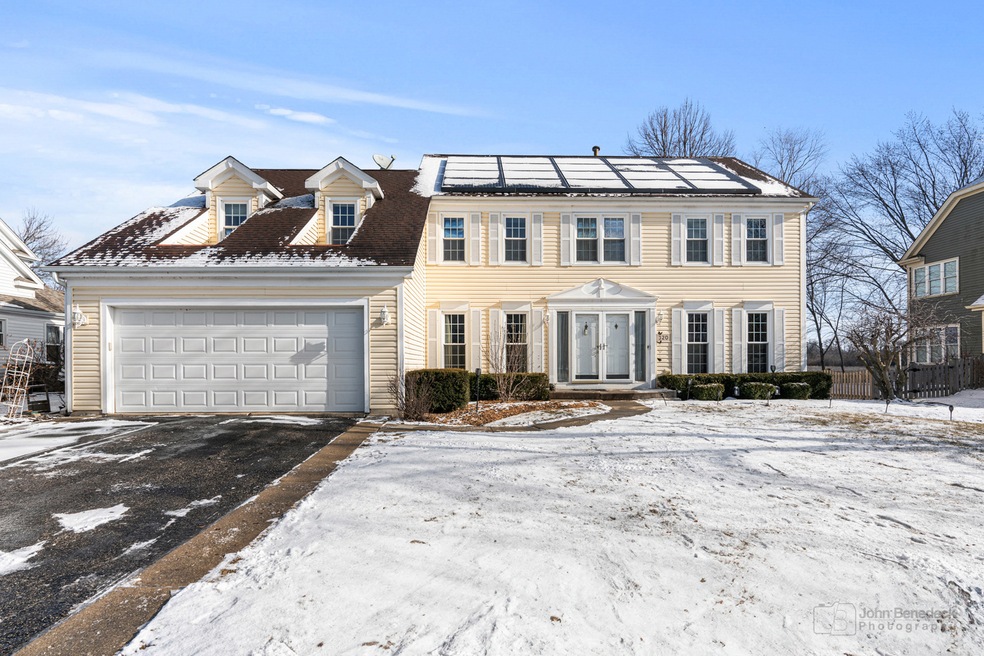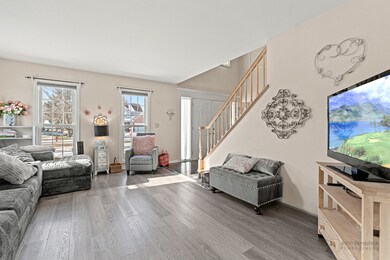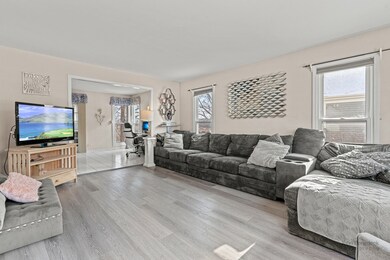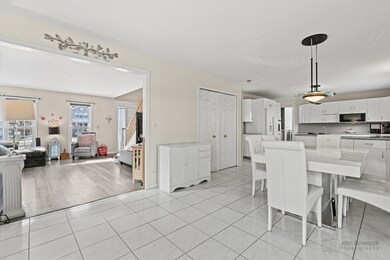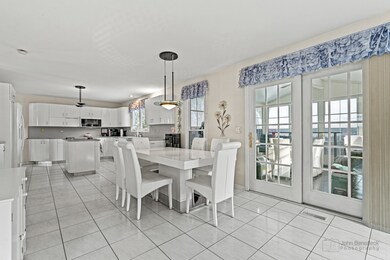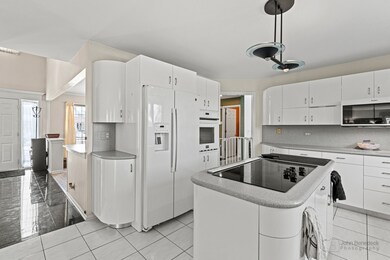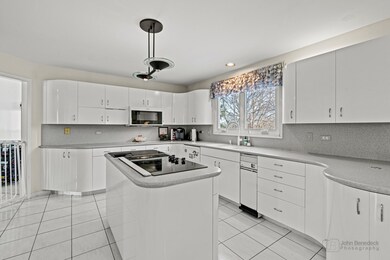
320 Ambria Dr Unit 1 Mundelein, IL 60060
North Mundelein NeighborhoodHighlights
- Solar Power System
- Colonial Architecture
- Property is near a forest
- Mundelein Cons High School Rated A
- Deck
- Recreation Room
About This Home
As of April 2025Welcome to 320 Ambria Drive, a 4-bedroom, 2 full bath, and 2 half bath home offering a perfect blend of comfort, charm, and convenience. Located in the highly sought-after Ambria neighborhood, this home is nestled against the Village Green Country Club, providing serene views and a peaceful retreat. The home features an inviting open-concept main level with durable vinyl flooring and cozy carpeting throughout. The family room invites you to unwind with its cozy gas fireplace and skylights creating a warm and inviting atmosphere with access to the deck. The kitchen boasts ample cabinet space, and quality appliances including an electric stove, perfect for preparing meals and hosting gatherings. The upstairs features spacious bedrooms, including a primary suite with a private en-suite bathroom and plenty of closet space. The finished basement provides additional living space, complete with a half bath-perfect for a recreation room, home gym, or office. The screened-in porch and deck provides relaxing views of lush greenery. Situated just steps from walking and bike paths, parks, a sled hill, and a water spray park, this home offers unparalleled access to outdoor fun. You're minutes from the Mundelein Park District, rec and fitness center, Barefoot Bay Water Park Pool, Fremont Library, and the Metra station. Downtown Mundelein is just a short drive away, offering shopping, dining, and entertainment options. Don't miss the opportunity to call this home your own. Schedule your private tour today and experience everything 320 Ambria Drive has to offer!
Last Agent to Sell the Property
Anita Willms
Redfin Corporation License #475181459 Listed on: 01/10/2025

Home Details
Home Type
- Single Family
Est. Annual Taxes
- $11,392
Year Built
- Built in 1991
Lot Details
- 10,019 Sq Ft Lot
- Lot Dimensions are 80x125
- Paved or Partially Paved Lot
Parking
- 2 Car Garage
- Parking Included in Price
Home Design
- Colonial Architecture
- Asphalt Roof
- Vinyl Siding
- Concrete Perimeter Foundation
Interior Spaces
- 2,676 Sq Ft Home
- 2-Story Property
- Ceiling Fan
- Skylights
- Gas Log Fireplace
- Entrance Foyer
- Family Room with Fireplace
- Living Room
- Formal Dining Room
- Recreation Room
- Sun or Florida Room
Kitchen
- Cooktop
- Microwave
- Dishwasher
- Disposal
Flooring
- Partially Carpeted
- Laminate
- Ceramic Tile
Bedrooms and Bathrooms
- 4 Bedrooms
- 4 Potential Bedrooms
- Separate Shower
Laundry
- Laundry Room
- Laundry on main level
- Dryer
- Washer
Basement
- Basement Fills Entire Space Under The House
- Sump Pump
- Finished Basement Bathroom
Schools
- Mechanics Grove Elementary Schoo
- Carl Sandburg Middle School
- Mundelein Cons High School
Utilities
- Forced Air Heating and Cooling System
- Heating System Uses Natural Gas
- 200+ Amp Service
Additional Features
- Solar Power System
- Deck
- Property is near a forest
Community Details
- Fields Of Ambria Subdivision, Seville Floorplan
Listing and Financial Details
- Homeowner Tax Exemptions
Ownership History
Purchase Details
Home Financials for this Owner
Home Financials are based on the most recent Mortgage that was taken out on this home.Purchase Details
Home Financials for this Owner
Home Financials are based on the most recent Mortgage that was taken out on this home.Purchase Details
Home Financials for this Owner
Home Financials are based on the most recent Mortgage that was taken out on this home.Purchase Details
Home Financials for this Owner
Home Financials are based on the most recent Mortgage that was taken out on this home.Similar Homes in Mundelein, IL
Home Values in the Area
Average Home Value in this Area
Purchase History
| Date | Type | Sale Price | Title Company |
|---|---|---|---|
| Special Warranty Deed | $465,000 | Near North National Title | |
| Warranty Deed | $305,000 | First American Title | |
| Warranty Deed | $292,500 | -- | |
| Warranty Deed | $286,000 | -- |
Mortgage History
| Date | Status | Loan Amount | Loan Type |
|---|---|---|---|
| Open | $456,577 | FHA | |
| Previous Owner | $274,500 | Adjustable Rate Mortgage/ARM | |
| Previous Owner | $165,000 | New Conventional | |
| Previous Owner | $181,000 | New Conventional | |
| Previous Owner | $100,000 | Credit Line Revolving | |
| Previous Owner | $202,900 | Unknown | |
| Previous Owner | $16,000 | Stand Alone Second | |
| Previous Owner | $227,000 | No Value Available | |
| Previous Owner | $228,800 | No Value Available |
Property History
| Date | Event | Price | Change | Sq Ft Price |
|---|---|---|---|---|
| 04/01/2025 04/01/25 | Sold | $465,000 | -2.1% | $174 / Sq Ft |
| 01/27/2025 01/27/25 | Pending | -- | -- | -- |
| 01/10/2025 01/10/25 | For Sale | $475,000 | +55.7% | $178 / Sq Ft |
| 05/30/2014 05/30/14 | Sold | $305,000 | -1.6% | $114 / Sq Ft |
| 04/20/2014 04/20/14 | Pending | -- | -- | -- |
| 03/31/2014 03/31/14 | Price Changed | $309,900 | -3.1% | $116 / Sq Ft |
| 12/15/2013 12/15/13 | Price Changed | $319,900 | -1.5% | $120 / Sq Ft |
| 10/16/2013 10/16/13 | Price Changed | $324,900 | -3.0% | $121 / Sq Ft |
| 09/10/2013 09/10/13 | For Sale | $334,900 | -- | $125 / Sq Ft |
Tax History Compared to Growth
Tax History
| Year | Tax Paid | Tax Assessment Tax Assessment Total Assessment is a certain percentage of the fair market value that is determined by local assessors to be the total taxable value of land and additions on the property. | Land | Improvement |
|---|---|---|---|---|
| 2024 | $12,684 | $139,087 | $27,334 | $111,753 |
| 2023 | $12,684 | $127,439 | $25,045 | $102,394 |
| 2022 | $11,392 | $111,895 | $20,165 | $91,730 |
| 2021 | $10,900 | $107,976 | $19,459 | $88,517 |
| 2020 | $10,726 | $105,004 | $18,923 | $86,081 |
| 2019 | $10,384 | $101,551 | $18,301 | $83,250 |
| 2018 | $11,722 | $113,723 | $19,827 | $93,896 |
| 2017 | $11,577 | $110,143 | $19,203 | $90,940 |
| 2016 | $11,289 | $104,609 | $18,238 | $86,371 |
| 2015 | $11,022 | $98,068 | $17,098 | $80,970 |
| 2014 | $10,801 | $97,888 | $16,749 | $81,139 |
| 2012 | $10,896 | $98,757 | $16,898 | $81,859 |
Agents Affiliated with this Home
-
A
Seller's Agent in 2025
Anita Willms
Redfin Corporation
-

Buyer's Agent in 2025
Angelika Tkachenka
RE/MAX Suburban
(847) 513-2386
2 in this area
43 Total Sales
-

Seller's Agent in 2014
Robert Wallen
Century 21 Circle
(847) 668-4549
5 in this area
70 Total Sales
-
S
Buyer's Agent in 2014
Scott Singer
Coldwell Banker Realty
16 Total Sales
Map
Source: Midwest Real Estate Data (MRED)
MLS Number: 12258157
APN: 10-13-408-006
- 200 Ambria Dr
- 352 Rye Rd
- 1569 Valencia Way
- 308 Dunbar Rd
- 1770 Oxford Dr
- 940 Ambria Dr Unit 1
- 1291 Banbury Rd
- 1294 Appleby Cir
- 245 Banbury Rd
- 1313 Turnberry Ln
- 1316 Darnell Dr
- 973 Highland Rd
- 773 Lomond Dr
- 742 N Lake St
- 1209 Lisa Cir
- 218 Wellington Ave
- 636 N Greenview Ave
- 613 Bonniebrook Ave
- 522 W Park St
- 547 N Ridgemoor Ave
