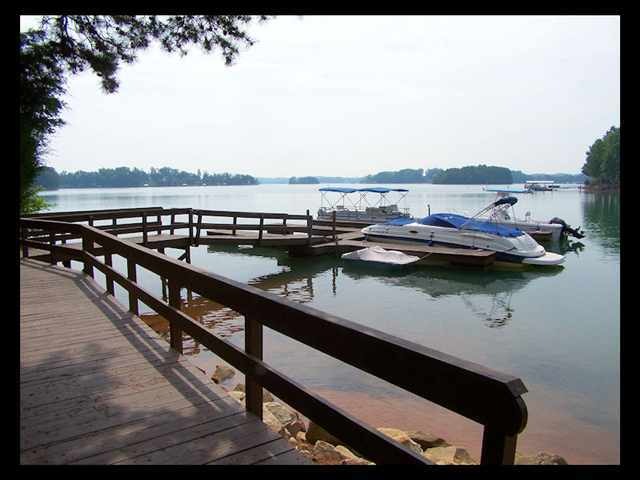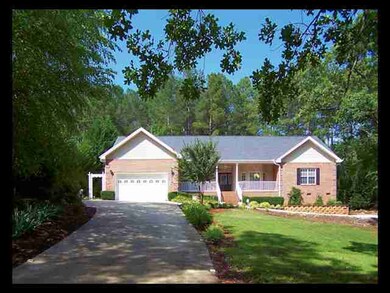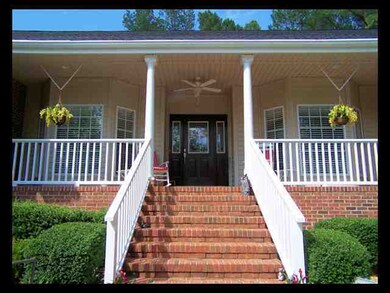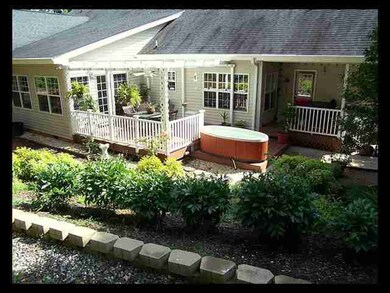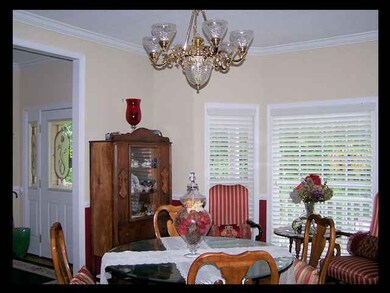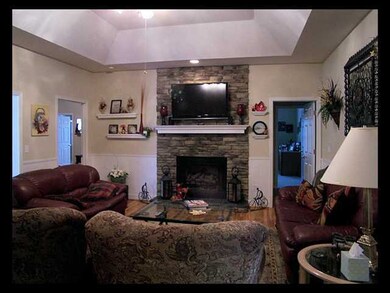
320 Amethyst Way Seneca, SC 29672
Highlights
- Boat Dock
- Clubhouse
- Wooded Lot
- Water Access
- Deck
- Vaulted Ceiling
About This Home
As of May 2018WATERFRONT Emerald Pointe is a highly desirable and sought-after Keowee community. 3 Bed 2 1/2 Bath w/DEEP WATER SLIP deeded. This beautiful spacious Southern Living interior home is built for entertaining and causal living. Details/Panoramics on VISUAL TOUR ( http://tinyurl.com/4yu3mhx ). One level living with Formal Dining. Large bedrooms. Stone Fireplace in the Great Room that opens to a charming sun room. Decked outdoor living off sun room and a grilling deck off kitchen. One large cozy bonus/guest room upstairs w/1/2 Bath. HARDWOODS throughout main living areas and large eat-in kitchen. Keep your golf cart in the oversized 2 car garage or keep it in the outside-access basement with double doors. Amenities include a Lakeside Clubhouse w/pool, a great view of Keowee and a shaded leisure walk to the community docks (golf cart accessible). Owner is a licensed SC real estate broker.
Last Agent to Sell the Property
Mountain Lake Paradise Realty License #40913 Listed on: 05/26/2011
Last Buyer's Agent
Parker Quigley
Parker Quigley Properties Llc License #23679
Home Details
Home Type
- Single Family
Est. Annual Taxes
- $1,890
Year Built
- Built in 1999
Lot Details
- 0.85 Acre Lot
- Sloped Lot
- Wooded Lot
- Landscaped with Trees
Parking
- 2 Car Attached Garage
- Garage Door Opener
- Driveway
Home Design
- Traditional Architecture
- Brick Exterior Construction
- Vinyl Siding
Interior Spaces
- 3,250 Sq Ft Home
- 1.5-Story Property
- Wet Bar
- Tray Ceiling
- Vaulted Ceiling
- Ceiling Fan
- Fireplace
- Insulated Windows
- Tilt-In Windows
- Blinds
- Separate Formal Living Room
- Home Office
- Bonus Room
- Workshop
- Sun or Florida Room
- Keeping Room
- Basement
- Crawl Space
- Laundry Room
Kitchen
- Breakfast Room
- Dishwasher
- Granite Countertops
- Disposal
Flooring
- Wood
- Carpet
- Ceramic Tile
Bedrooms and Bathrooms
- 3 Bedrooms
- Main Floor Bedroom
- Walk-In Closet
- Bathroom on Main Level
- Dual Sinks
- Hydromassage or Jetted Bathtub
- Garden Bath
- Separate Shower
Outdoor Features
- Water Access
- Access to a Dock
- Deck
- Front Porch
Schools
- Northside Elementary School
- Seneca Middle School
- Seneca High School
Utilities
- Cooling Available
- Heat Pump System
- Underground Utilities
- Septic Tank
- Satellite Dish
- Cable TV Available
Additional Features
- Low Threshold Shower
- Outside City Limits
Listing and Financial Details
- Tax Lot 15
- Assessor Parcel Number 193-06-01-048
Community Details
Overview
- Property has a Home Owners Association
- Association fees include pool(s), recreation facilities, street lights
- Emerald Pointe Subdivision
Amenities
- Common Area
- Clubhouse
Recreation
- Boat Dock
- Community Pool
Ownership History
Purchase Details
Home Financials for this Owner
Home Financials are based on the most recent Mortgage that was taken out on this home.Purchase Details
Home Financials for this Owner
Home Financials are based on the most recent Mortgage that was taken out on this home.Purchase Details
Home Financials for this Owner
Home Financials are based on the most recent Mortgage that was taken out on this home.Purchase Details
Similar Homes in Seneca, SC
Home Values in the Area
Average Home Value in this Area
Purchase History
| Date | Type | Sale Price | Title Company |
|---|---|---|---|
| Deed | $427,000 | -- | |
| Deed | $369,000 | -- | |
| Limited Warranty Deed | $315,000 | -- | |
| Deed | $444,000 | None Available |
Mortgage History
| Date | Status | Loan Amount | Loan Type |
|---|---|---|---|
| Open | $262,000 | No Value Available | |
| Closed | -- | No Value Available | |
| Closed | $262,000 | New Conventional | |
| Previous Owner | $252,000 | New Conventional |
Property History
| Date | Event | Price | Change | Sq Ft Price |
|---|---|---|---|---|
| 05/14/2018 05/14/18 | Sold | $427,000 | -5.1% | $131 / Sq Ft |
| 04/16/2018 04/16/18 | Pending | -- | -- | -- |
| 03/28/2018 03/28/18 | For Sale | $449,900 | +21.9% | $138 / Sq Ft |
| 02/10/2012 02/10/12 | Sold | $369,000 | -11.1% | $114 / Sq Ft |
| 02/10/2012 02/10/12 | Pending | -- | -- | -- |
| 05/24/2011 05/24/11 | For Sale | $414,900 | -- | $128 / Sq Ft |
Tax History Compared to Growth
Tax History
| Year | Tax Paid | Tax Assessment Tax Assessment Total Assessment is a certain percentage of the fair market value that is determined by local assessors to be the total taxable value of land and additions on the property. | Land | Improvement |
|---|---|---|---|---|
| 2024 | $1,890 | $18,019 | $1,537 | $16,482 |
| 2023 | $1,916 | $18,019 | $1,537 | $16,482 |
| 2022 | $1,916 | $18,019 | $1,537 | $16,482 |
| 2021 | $1,339 | $17,168 | $1,537 | $15,631 |
| 2020 | $1,911 | $17,168 | $1,537 | $15,631 |
| 2019 | $1,911 | $0 | $0 | $0 |
| 2018 | $3,155 | $0 | $0 | $0 |
| 2017 | $1,339 | $0 | $0 | $0 |
| 2016 | $1,339 | $0 | $0 | $0 |
| 2015 | -- | $0 | $0 | $0 |
| 2014 | -- | $14,764 | $2,574 | $12,190 |
| 2013 | -- | $0 | $0 | $0 |
Agents Affiliated with this Home
-
Greg Coutu

Seller's Agent in 2018
Greg Coutu
Allen Tate - Lake Keowee Seneca
(864) 230-5911
259 Total Sales
-
Cliff Powell

Buyer's Agent in 2018
Cliff Powell
Powell Real Estate
(864) 506-1158
522 Total Sales
-
Douglas Patterson
D
Seller's Agent in 2012
Douglas Patterson
Mountain Lake Paradise Realty
(864) 238-3176
19 Total Sales
-
P
Buyer's Agent in 2012
Parker Quigley
Parker Quigley Properties Llc
Map
Source: Western Upstate Multiple Listing Service
MLS Number: 20121632
APN: 193-06-01-048
- 308 Amethyst Way
- 409 Hebron Rd
- 207 Amethyst Way
- 209 Amethyst Way
- 00 Deep Water Way
- 410 S Cove Rd
- 329 Foreststone Dr
- 198 Cape Hatteras Dr
- 125 Indian Oaks Rd
- 208 Shoreline Dr
- 270 Meridian Way
- 118 Pinnacle Pointe Dr
- 734 Tanglewood Dr
- 1230 Melton Rd Unit 87
- 1230 Melton Rd Unit 64
- 1230 Melton Rd Unit 24
- 1230 Melton Rd Unit 75
- 1230 Melton Rd
- 1230 Melton Rd Unit 104
- 1230 Melton Rd Unit 132 Road
