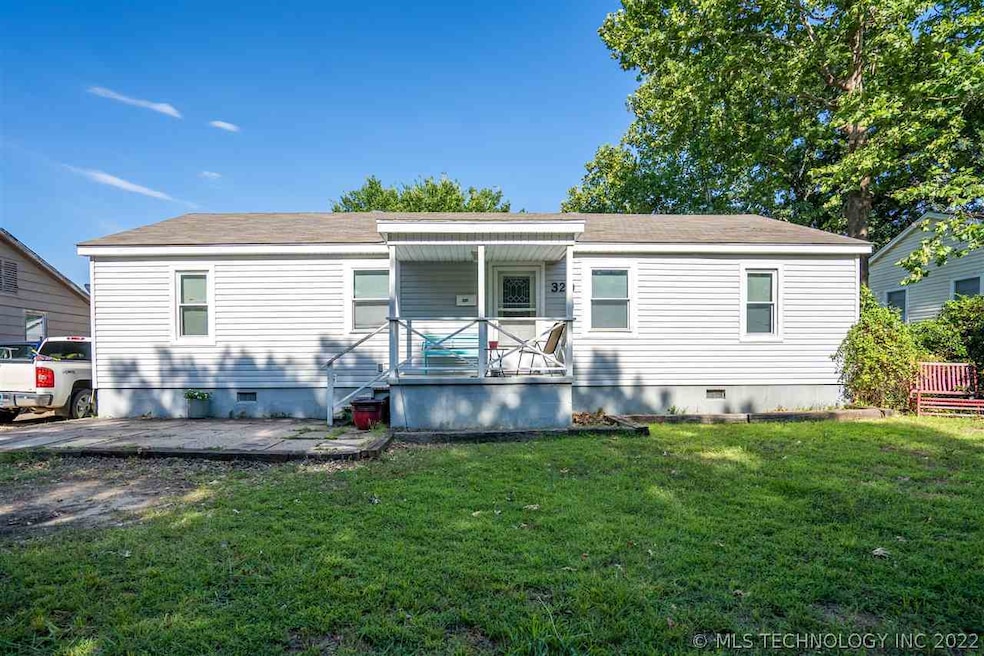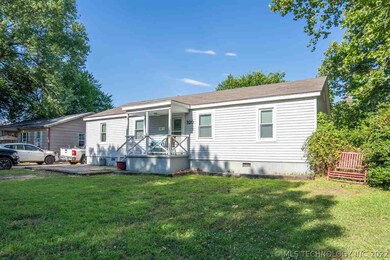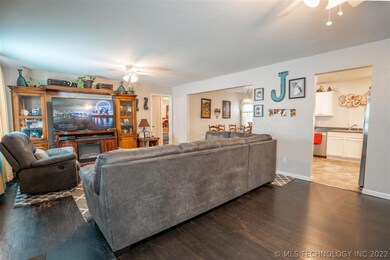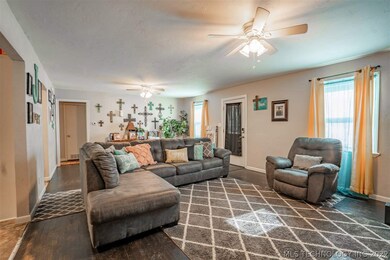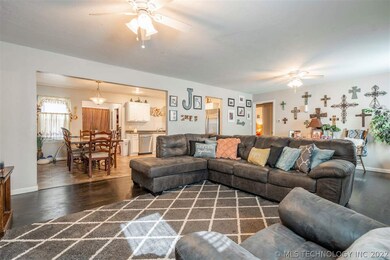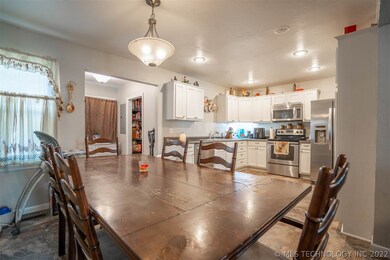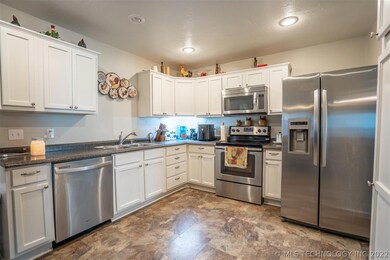
320 Ash St Ardmore, OK 73401
4
Beds
1
Bath
1,412
Sq Ft
8,820
Sq Ft Lot
Highlights
- Wood Flooring
- Zoned Heating and Cooling
- 2 Car Garage
- 1 Fireplace
- Ceiling Fan
- Wood Siding
About This Home
As of September 2020Welcome home! Check out this gorgeous, spacious, four bedroom two bath home with gorgeous original hardwood flooring located in a quiet, peaceful neighborhood only blocks from school! Large back yard for the kiddos to play with plenty of shade trees.
Home Details
Home Type
- Single Family
Est. Annual Taxes
- $849
Year Built
- Built in 1955
Lot Details
- 8,820 Sq Ft Lot
- Chain Link Fence
Parking
- 2 Car Garage
Home Design
- Brick Exterior Construction
- Composition Roof
- Wood Siding
- Vinyl Siding
Interior Spaces
- 1,412 Sq Ft Home
- 1-Story Property
- Ceiling Fan
- 1 Fireplace
- Wood Flooring
- Crawl Space
Bedrooms and Bathrooms
- 4 Bedrooms
- 1 Full Bathroom
Utilities
- Zoned Heating and Cooling
Community Details
- Brantlyadd Subdivision
Ownership History
Date
Name
Owned For
Owner Type
Purchase Details
Closed on
Jul 7, 2022
Sold by
American International Relocation Soluti
Bought by
Kohlschmidt David and Kohlschmidt Jolene
Total Days on Market
0
Current Estimated Value
Purchase Details
Listed on
Jun 25, 2020
Closed on
Sep 11, 2020
Sold by
Jefferson Robert Lee and Jefferson Jacourtney B
Bought by
Martin Jared I and Martin Chandra
List Price
$125,000
Sold Price
$125,000
Home Financials for this Owner
Home Financials are based on the most recent Mortgage that was taken out on this home.
Avg. Annual Appreciation
12.00%
Original Mortgage
$122,735
Interest Rate
2.8%
Mortgage Type
FHA
Purchase Details
Listed on
Jun 5, 2014
Closed on
Aug 22, 2014
Sold by
Chandler Leasn and Chandler Michael
Bought by
Jefferson Robert Lee and Jefferson Jacourtney B
List Price
$93,500
Sold Price
$91,000
Premium/Discount to List
-$2,500
-2.67%
Home Financials for this Owner
Home Financials are based on the most recent Mortgage that was taken out on this home.
Avg. Annual Appreciation
5.38%
Original Mortgage
$78,413
Interest Rate
4.19%
Mortgage Type
Unknown
Purchase Details
Listed on
Oct 4, 2013
Closed on
Nov 25, 2013
Sold by
Bank Of The West
Bought by
Chandler Leasa
List Price
$28,000
Sold Price
$20,000
Premium/Discount to List
-$8,000
-28.57%
Home Financials for this Owner
Home Financials are based on the most recent Mortgage that was taken out on this home.
Avg. Annual Appreciation
674.83%
Similar Homes in Ardmore, OK
Create a Home Valuation Report for This Property
The Home Valuation Report is an in-depth analysis detailing your home's value as well as a comparison with similar homes in the area
Home Values in the Area
Average Home Value in this Area
Purchase History
| Date | Type | Sale Price | Title Company |
|---|---|---|---|
| Special Warranty Deed | $335,000 | None Listed On Document | |
| Warranty Deed | $125,000 | Stewart Title Guaranty Co | |
| Warranty Deed | $91,000 | None Available | |
| Warranty Deed | $20,000 | -- |
Source: Public Records
Mortgage History
| Date | Status | Loan Amount | Loan Type |
|---|---|---|---|
| Open | $9,879 | New Conventional | |
| Previous Owner | $122,735 | FHA | |
| Previous Owner | $78,856 | FHA | |
| Previous Owner | $78,413 | Unknown | |
| Previous Owner | $97,275 | Future Advance Clause Open End Mortgage |
Source: Public Records
Property History
| Date | Event | Price | Change | Sq Ft Price |
|---|---|---|---|---|
| 09/11/2020 09/11/20 | Sold | $125,000 | 0.0% | $89 / Sq Ft |
| 06/25/2020 06/25/20 | Pending | -- | -- | -- |
| 06/25/2020 06/25/20 | For Sale | $125,000 | +37.4% | $89 / Sq Ft |
| 08/22/2014 08/22/14 | Sold | $91,000 | -2.7% | $64 / Sq Ft |
| 06/04/2014 06/04/14 | Pending | -- | -- | -- |
| 06/04/2014 06/04/14 | For Sale | $93,500 | +367.5% | $66 / Sq Ft |
| 11/26/2013 11/26/13 | Sold | $20,000 | -28.6% | $14 / Sq Ft |
| 10/03/2013 10/03/13 | Pending | -- | -- | -- |
| 10/03/2013 10/03/13 | For Sale | $28,000 | -- | $20 / Sq Ft |
Source: MLS Technology
Tax History Compared to Growth
Tax History
| Year | Tax Paid | Tax Assessment Tax Assessment Total Assessment is a certain percentage of the fair market value that is determined by local assessors to be the total taxable value of land and additions on the property. | Land | Improvement |
|---|---|---|---|---|
| 2024 | $1,605 | $16,084 | $1,200 | $14,884 |
| 2023 | $1,605 | $15,318 | $1,200 | $14,118 |
| 2022 | $1,395 | $14,589 | $1,200 | $13,389 |
| 2021 | $1,513 | $15,000 | $720 | $14,280 |
| 2020 | $855 | $8,603 | $720 | $7,883 |
| 2019 | $835 | $8,604 | $720 | $7,884 |
| 2018 | $849 | $8,605 | $720 | $7,885 |
| 2017 | $787 | $8,606 | $720 | $7,886 |
| 2016 | $815 | $8,747 | $585 | $8,162 |
| 2015 | $640 | $8,330 | $369 | $7,961 |
| 2014 | $710 | $7,933 | $369 | $7,564 |
Source: Public Records
Map
Source: MLS Technology
MLS Number: 37143
APN: 0090-00-003-006-0-001-00
Nearby Homes
- 338 Ash St
- 1749 Winchester St
- 203 Dashwood Rd
- 1750 Mount Washington Rd
- 430 Locust St
- 425 Cottonwood St
- 1722 Essex St
- 513 Oak St
- 1703 Vaden Ln
- 206 Allen Dr
- 1720 Essex St
- 11 Turner St
- 403 15th Ave NW
- 413 NW 15 NW
- 703 Cherry St
- 704 Ash St
- 16 15th Ave NW
- 703 15th Ave NW
- 27 Hillcrest Ave NE
- 00 N Rockford Rd
