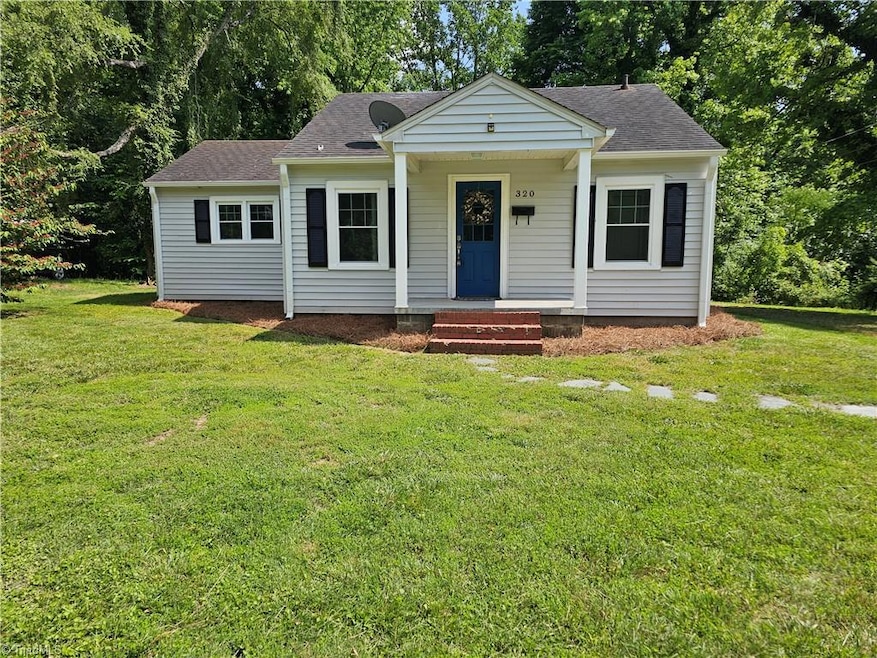
320 Avon St Mocksville, NC 27028
Highlights
- No HOA
- Forced Air Heating and Cooling System
- Carpet
- Porch
About This Home
As of July 2025Close to downtown Mocksville, you have to check out this beautifully updated 2 bed/1 bath 1956's Bungalow! Every inch of this house has been touched to bring this charming home up to today's wants and needs! Too many updates to list all, but here are a few just to show the love put into this home: windows, gutters, large back deck, landscaping, flooring, complete bathroom update, water heater, kitchen cabinets, countertops, and appliances! This adorable home includes historic charm too with it's large baseboards, oversized interior window trim, archway, inviting front porch, and crown molding. This house won't last long and is a MUST SEE!!
Last Agent to Sell the Property
Keller Williams Realty Elite License #308777 Listed on: 06/06/2025

Home Details
Home Type
- Single Family
Est. Annual Taxes
- $732
Year Built
- Built in 1956
Lot Details
- 0.66 Acre Lot
- Property is zoned SFR Res
Parking
- Driveway
Home Design
- Vinyl Siding
Interior Spaces
- 924 Sq Ft Home
- Property has 1 Level
- Dryer Hookup
Flooring
- Carpet
- Laminate
Bedrooms and Bathrooms
- 2 Bedrooms
- 1 Full Bathroom
Outdoor Features
- Porch
Utilities
- Forced Air Heating and Cooling System
- Electric Water Heater
Community Details
- No Home Owners Association
- R.C. Foster Estate Subdivision
Listing and Financial Details
- Assessor Parcel Number I4130H0038
- 1% Total Tax Rate
Ownership History
Purchase Details
Home Financials for this Owner
Home Financials are based on the most recent Mortgage that was taken out on this home.Purchase Details
Home Financials for this Owner
Home Financials are based on the most recent Mortgage that was taken out on this home.Purchase Details
Home Financials for this Owner
Home Financials are based on the most recent Mortgage that was taken out on this home.Purchase Details
Purchase Details
Similar Homes in Mocksville, NC
Home Values in the Area
Average Home Value in this Area
Purchase History
| Date | Type | Sale Price | Title Company |
|---|---|---|---|
| Warranty Deed | $177,500 | None Listed On Document | |
| Warranty Deed | $96,500 | -- | |
| Warranty Deed | $95,000 | None Listed On Document | |
| Warranty Deed | $20,500 | -- | |
| Warranty Deed | $24,000 | -- |
Mortgage History
| Date | Status | Loan Amount | Loan Type |
|---|---|---|---|
| Open | $124,250 | New Conventional |
Property History
| Date | Event | Price | Change | Sq Ft Price |
|---|---|---|---|---|
| 07/21/2025 07/21/25 | Sold | $177,500 | +0.3% | $192 / Sq Ft |
| 06/21/2025 06/21/25 | Pending | -- | -- | -- |
| 06/06/2025 06/06/25 | For Sale | $177,000 | +83.4% | $192 / Sq Ft |
| 10/28/2022 10/28/22 | Sold | $96,500 | -2.0% | $121 / Sq Ft |
| 10/06/2022 10/06/22 | Pending | -- | -- | -- |
| 10/01/2022 10/01/22 | For Sale | $98,500 | +3.7% | $123 / Sq Ft |
| 04/08/2022 04/08/22 | Sold | $95,000 | -- | $119 / Sq Ft |
| 04/07/2022 04/07/22 | Pending | -- | -- | -- |
Tax History Compared to Growth
Tax History
| Year | Tax Paid | Tax Assessment Tax Assessment Total Assessment is a certain percentage of the fair market value that is determined by local assessors to be the total taxable value of land and additions on the property. | Land | Improvement |
|---|---|---|---|---|
| 2024 | $732 | $68,840 | $30,000 | $38,840 |
| 2023 | $732 | $68,840 | $30,000 | $38,840 |
| 2022 | $721 | $67,810 | $30,000 | $37,810 |
| 2021 | $721 | $67,810 | $30,000 | $37,810 |
| 2020 | $701 | $65,600 | $30,000 | $35,600 |
| 2019 | $701 | $65,600 | $30,000 | $35,600 |
| 2018 | $701 | $65,600 | $30,000 | $35,600 |
| 2017 | $694 | $65,600 | $0 | $0 |
| 2016 | $713 | $67,430 | $0 | $0 |
| 2015 | $713 | $67,430 | $0 | $0 |
| 2014 | $641 | $67,430 | $0 | $0 |
| 2013 | -- | $67,430 | $0 | $0 |
Agents Affiliated with this Home
-
Joel Vernier
J
Seller's Agent in 2025
Joel Vernier
Keller Williams Realty Elite
(336) 671-3007
14 in this area
80 Total Sales
-
Annie Vernier
A
Seller Co-Listing Agent in 2025
Annie Vernier
Keller Williams Realty Elite
(336) 671-3008
3 in this area
13 Total Sales
-
Tiffany Jones
T
Seller's Agent in 2022
Tiffany Jones
Main St. Brokers Real Estate
(336) 817-3399
5 in this area
34 Total Sales
-
Tanielle Cameron
T
Seller's Agent in 2022
Tanielle Cameron
The Dream Home Crew
(833) 732-6466
2 in this area
20 Total Sales
Map
Source: Triad MLS
MLS Number: 1183653
APN: I4-130-H0-038
- 261 Raymond St
- 499 Raymond St
- 3929 U S Highway 64
- 3939 U S Highway 64
- 3929 U S Highway 64 Unit 7
- 3939 U S Highway 64 Unit 5
- 241 W Church St
- 836 Garner St
- 351 Honeysuckle St
- 1 lot E Depot St
- 408 Pine St
- 681 Sanford Ave
- 0 Williams St
- 112 Foster St
- 142 Council St
- 136 Council St
- 744 Wilkesboro St
- 210 Birchwood Ln
- 733 Wilkesboro St
- 698 S Salisbury St






